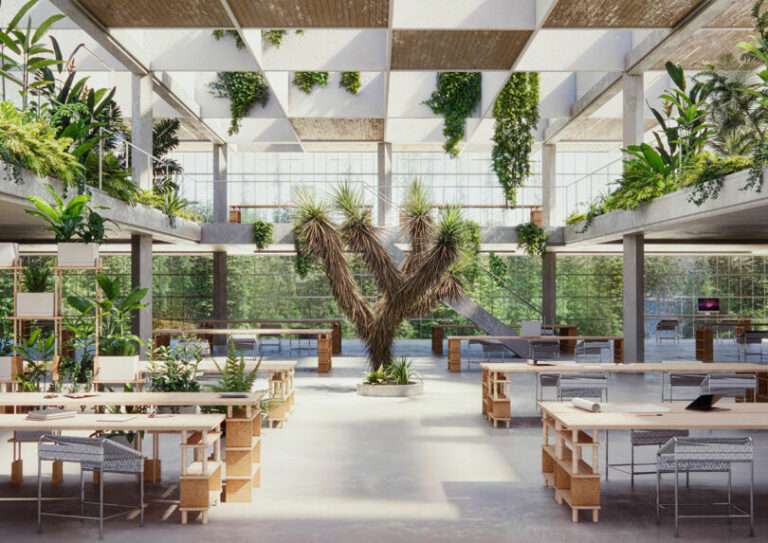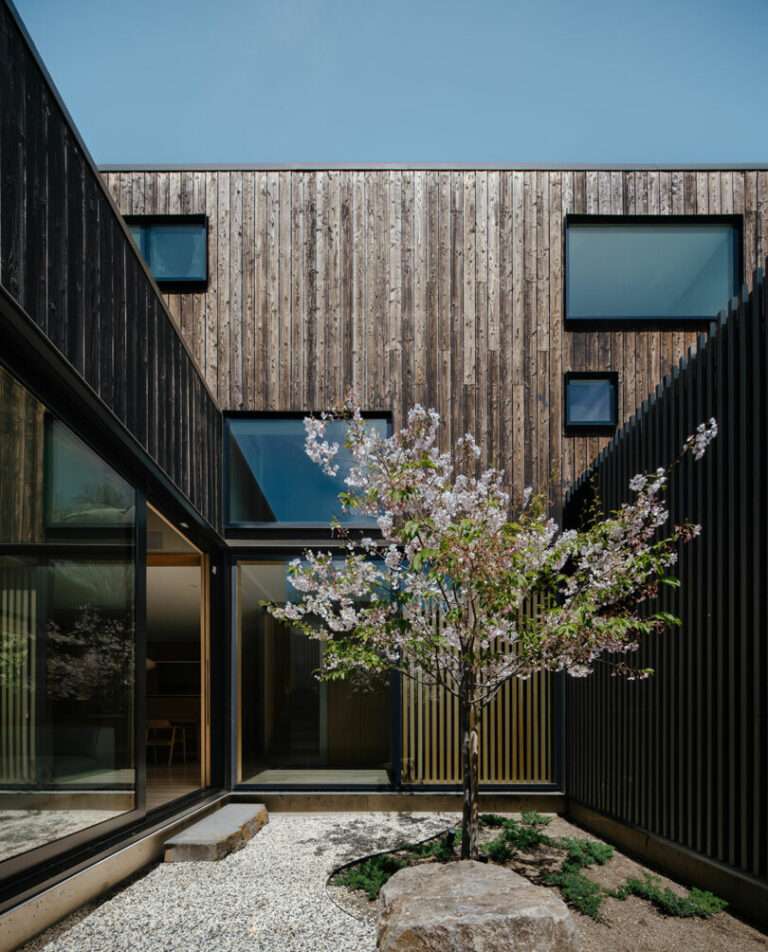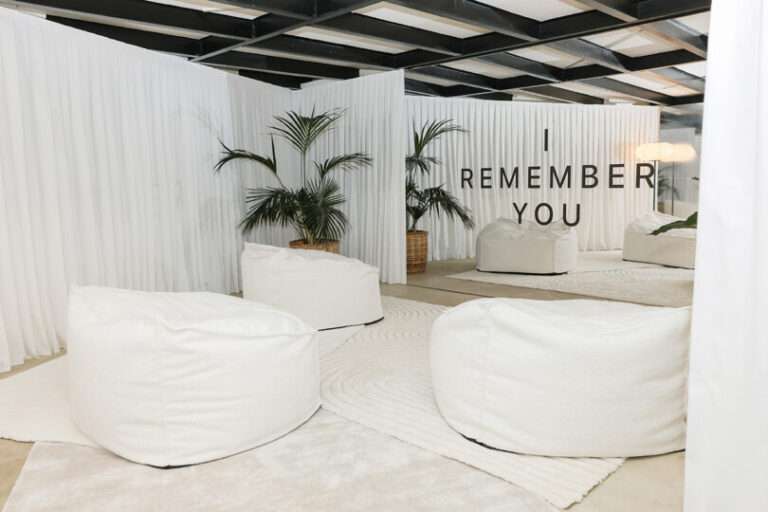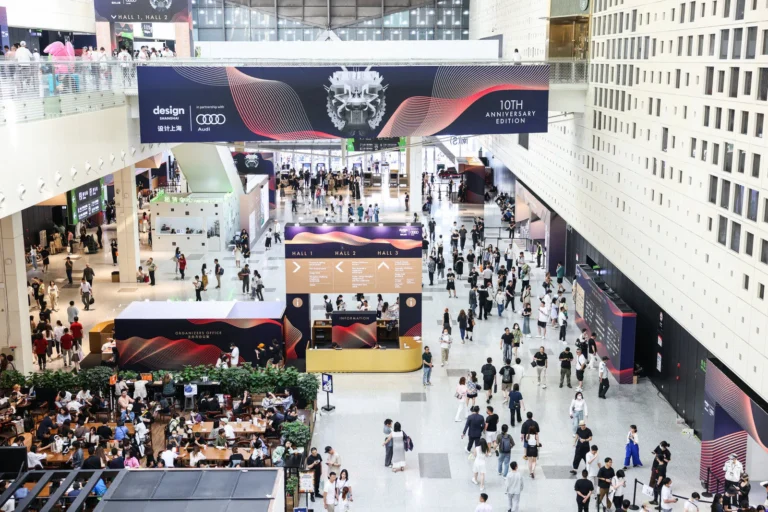Institutional design not only emphasizes aesthetically pleasing environments that are functional, but also focuses on care and sensitivity to help support occupants during their recovery. LGA Architectural Partners envisioned the Anduhyaun Emergency Shelter in Toronto, Canada, as one such place of hope and healing.
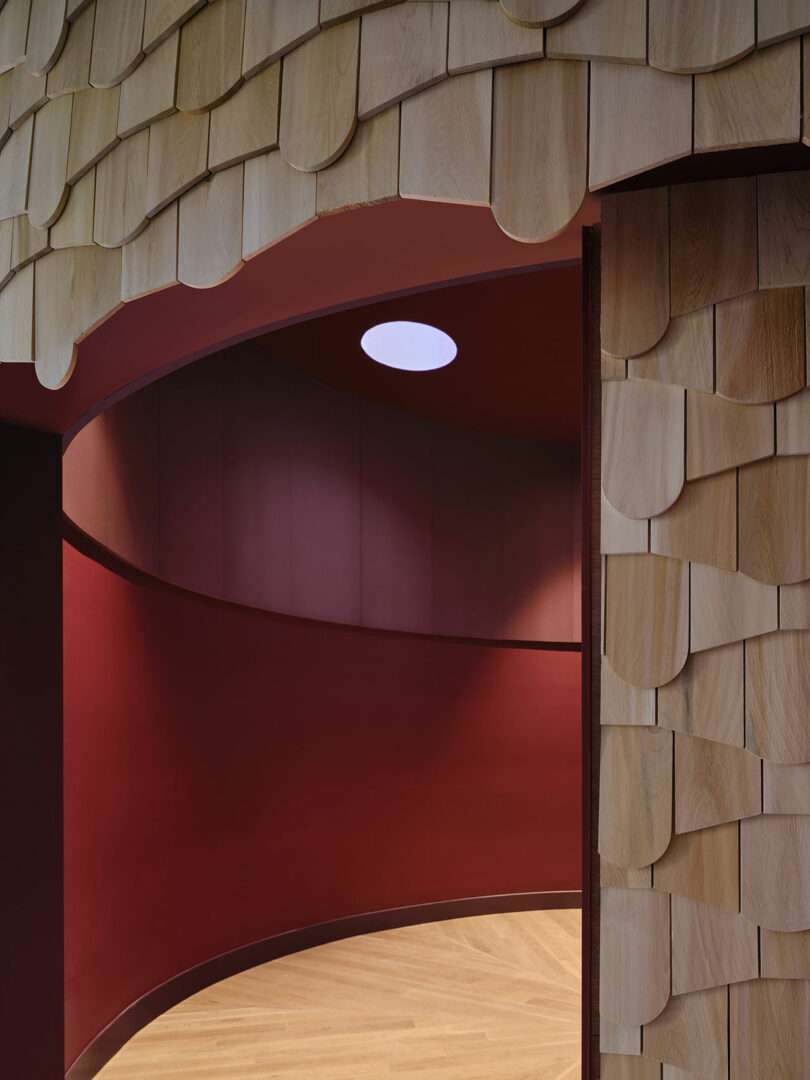
A center for women escaping domestic violence, the architects collaborated with client Anduhyaun Inc. to create the culturally specific shelter that honors Indigenous traditions and weaves the theme of revitalization throughout. “We were aligned on the idea that the shelter building has an important role to play in meeting the mandate for healing and stability,” says Brock James, LGA partner in charge of the project.
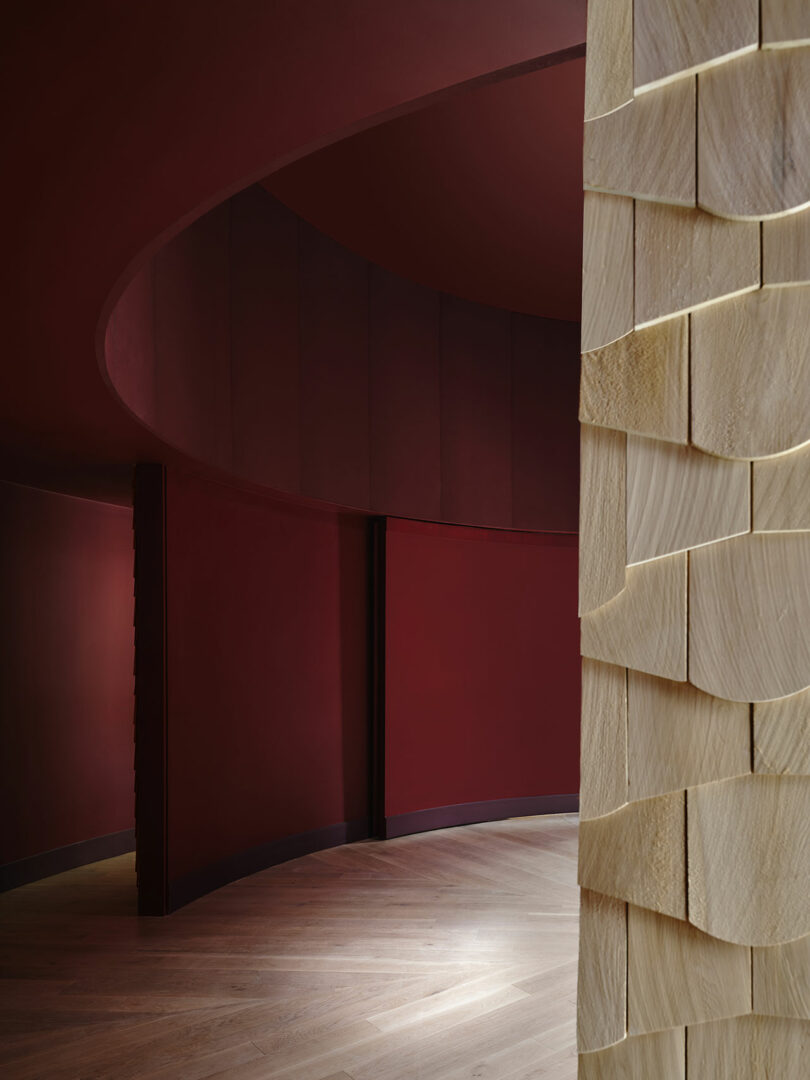
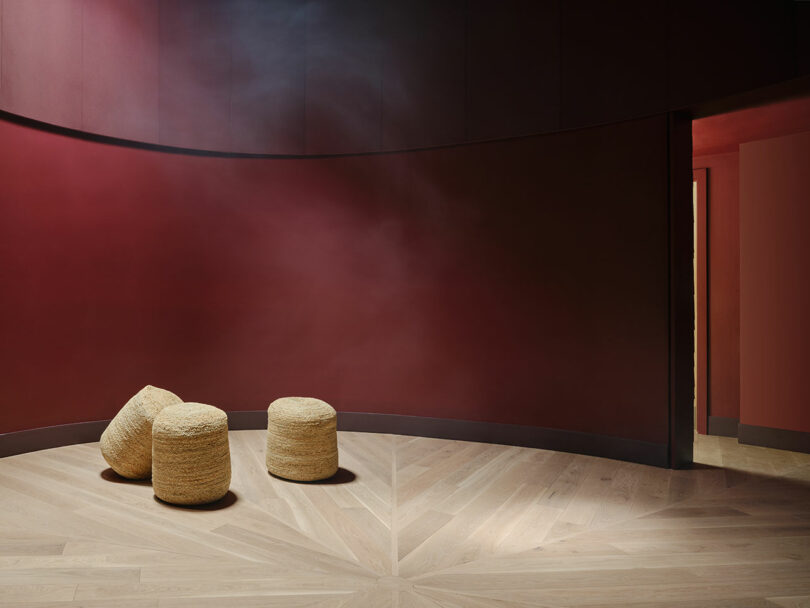
A calming, grounding experience begins at the entry. Curved walls covered in glazed blue tiles bring in a subtle sheen. Rooms for intake, counseling, Elders, and staff emerge as natural offshoots. Cedar shingles offer a soothing aroma and are layered to look like waves. At the end of the hallway there is a shared kitchen and dining area, with a private garden beyond.
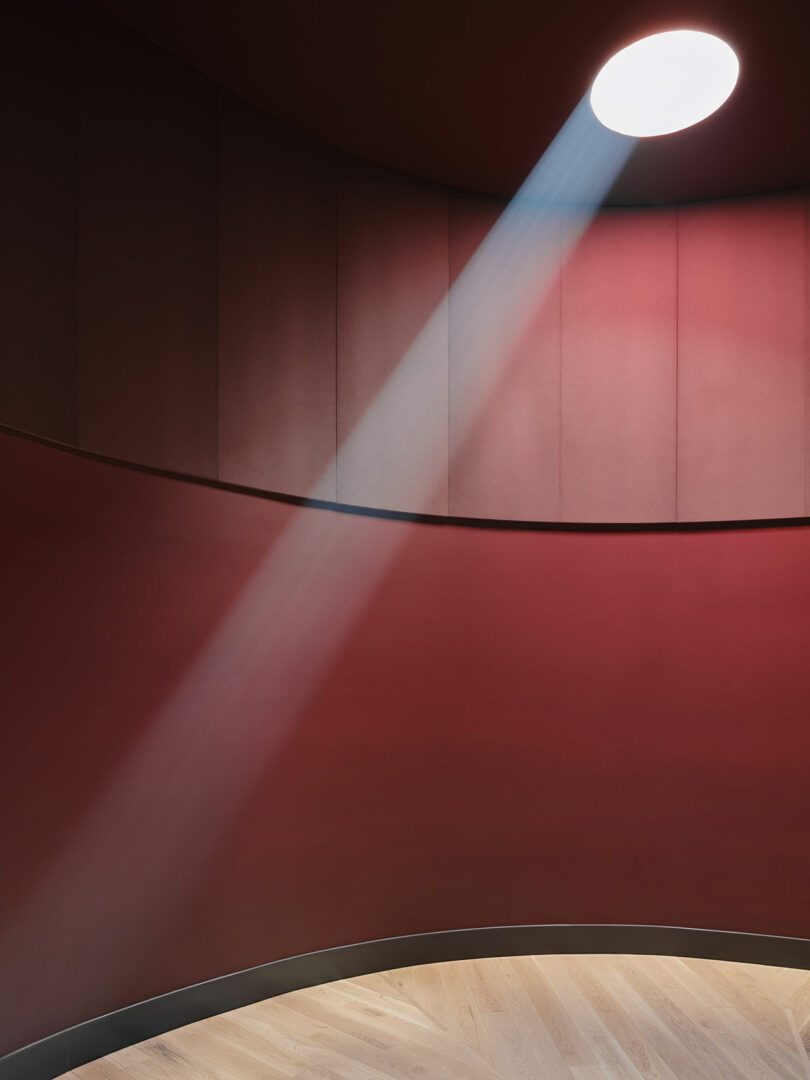
On the main level of the three-story building, wood flooring is arranged in a radial pattern that leads to a special circular room wrapped in cedar. The Nookomis (which translates to grandmother in Ojibwe), is used for meetings and other gatherings. Hidden ventilation in the ceiling supports sacred smudging ceremonies, yet it just as easily serves as a spot where residents and staff can recharge. Here, the interior is a deep grounding shade of sumac red. A skylight casts beams underfoot, marking the passage of days and seasons.
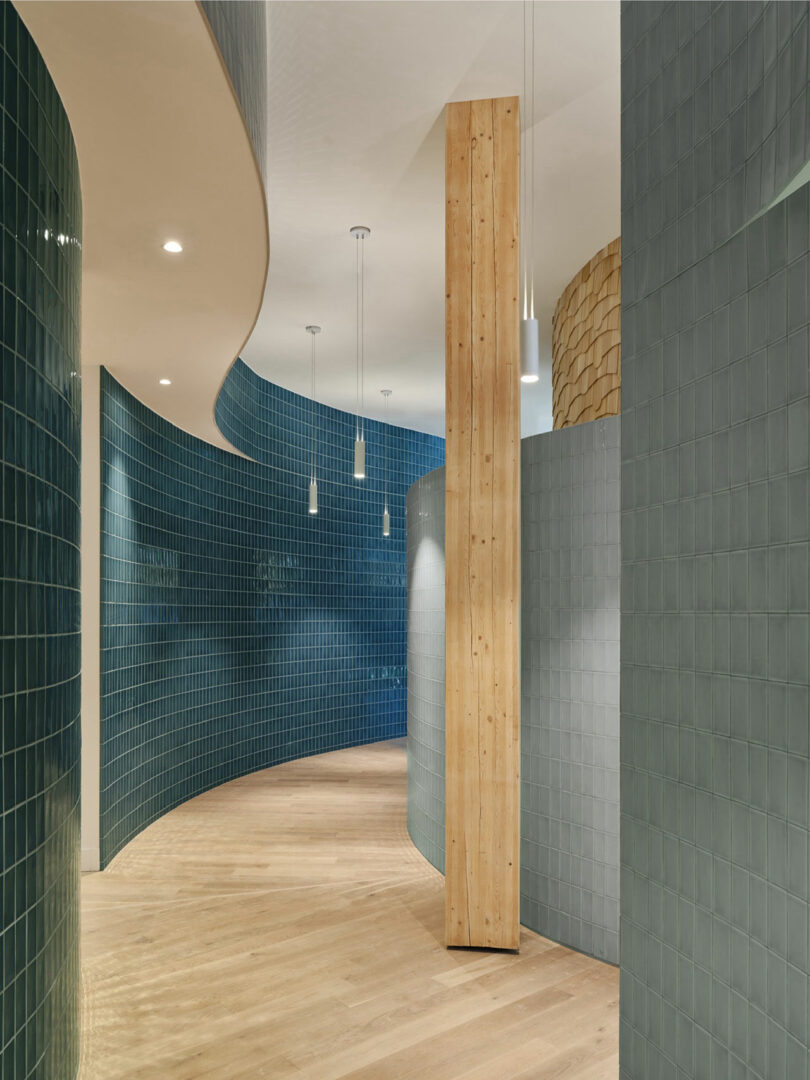
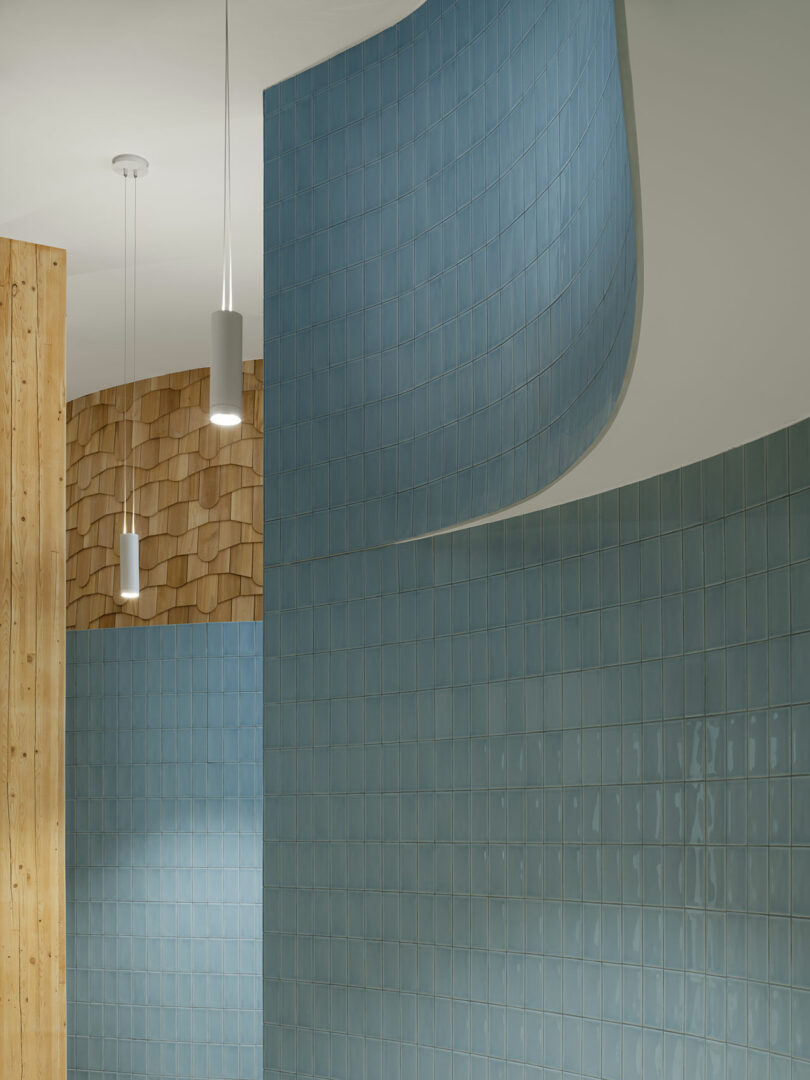
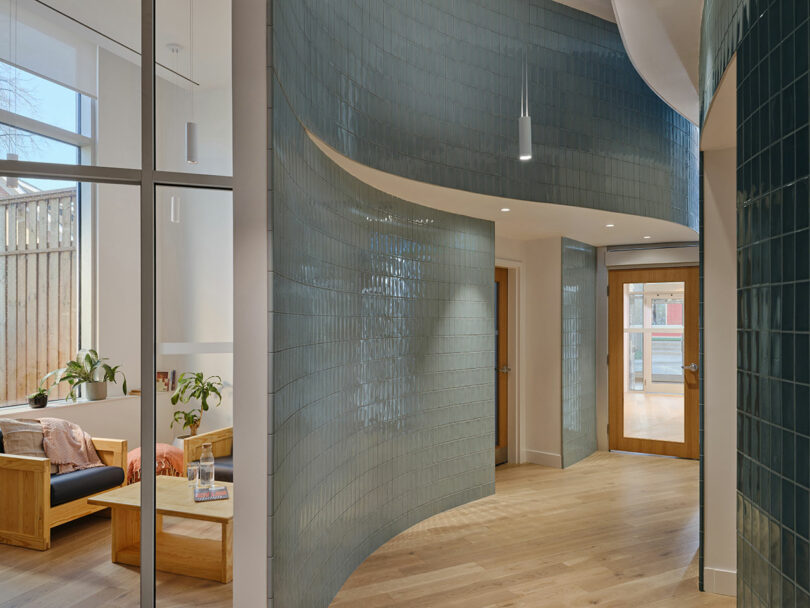
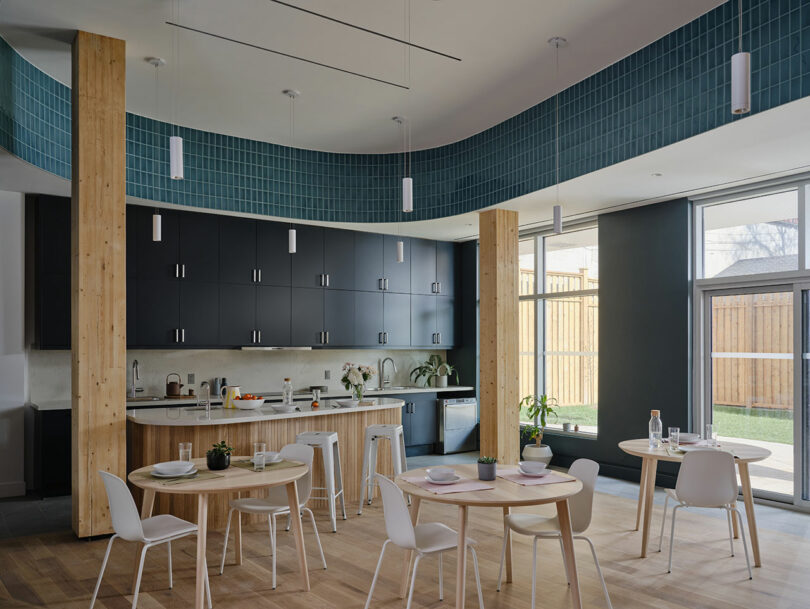
The residential floors above feature communal sectors, quiet rooms, and children’s play areas. Residents can socialize, share meals, and relax in these zones. Living quarters are equipped with an operable window, a bed, desk, and wardrobe. Floor plans were optimized to also include three-piece bathrooms in each suite, unlike typical shelters that have shared washrooms.
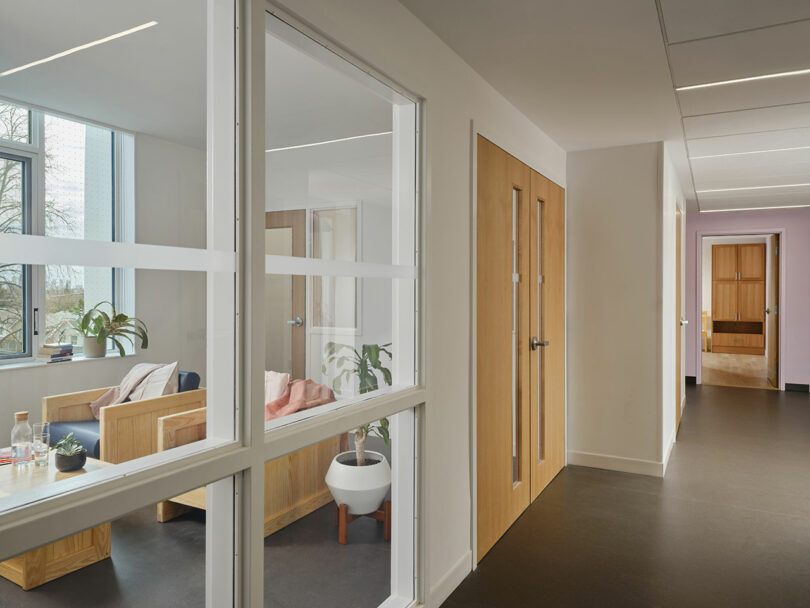
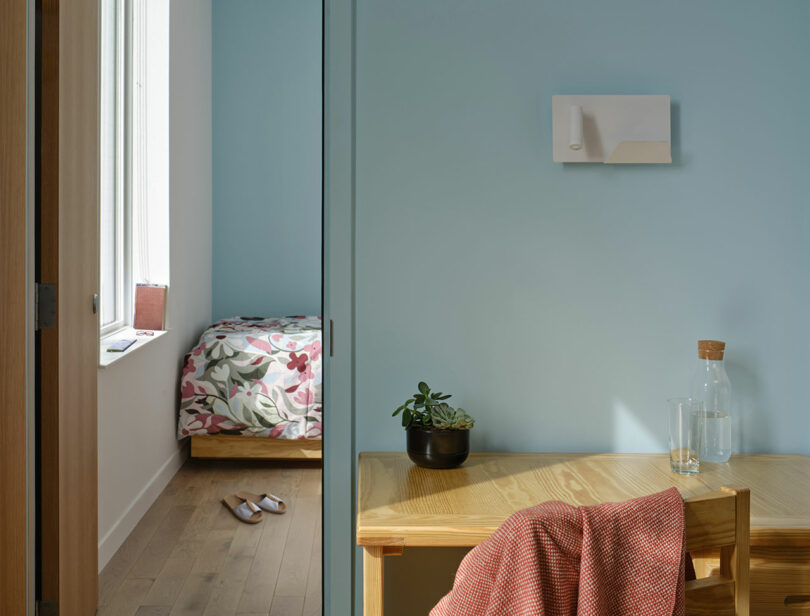
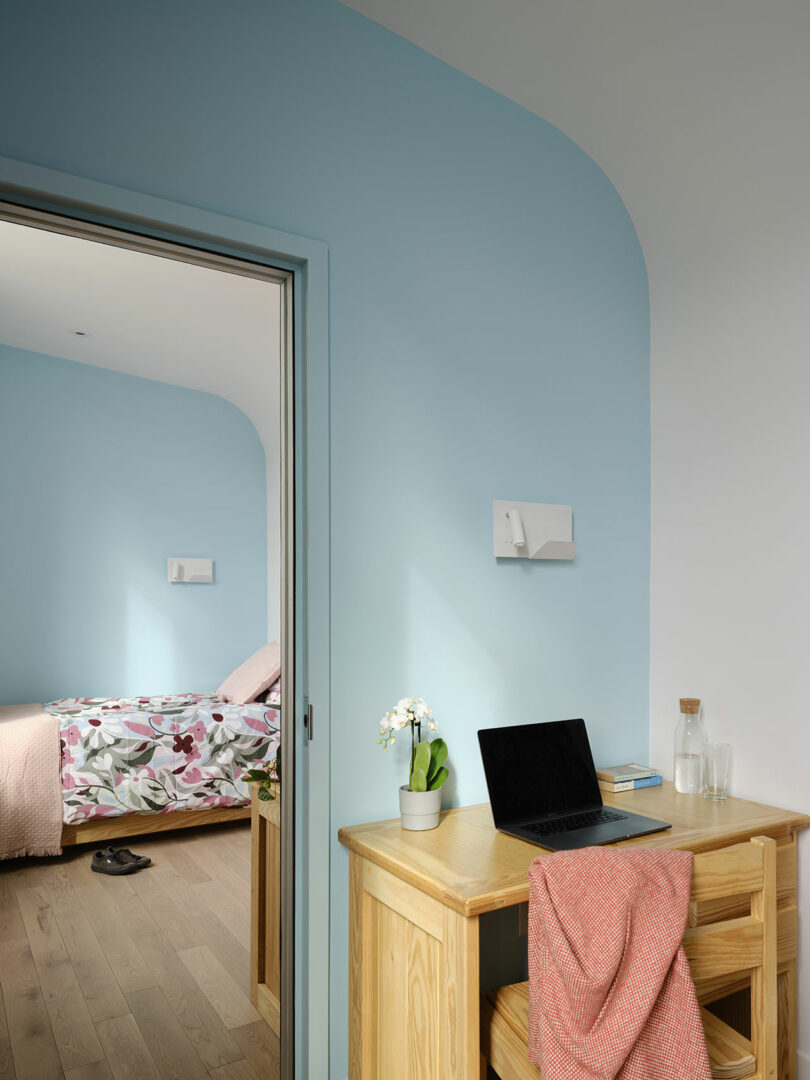
The Anduhyaun Emergency Shelter is a refuge that draws on core tenets to hold a vision of a brighter future. “The Indigenous way of seeing interconnectedness to all, and the possibility of rejuvenation, really did inspire us,” James notes.
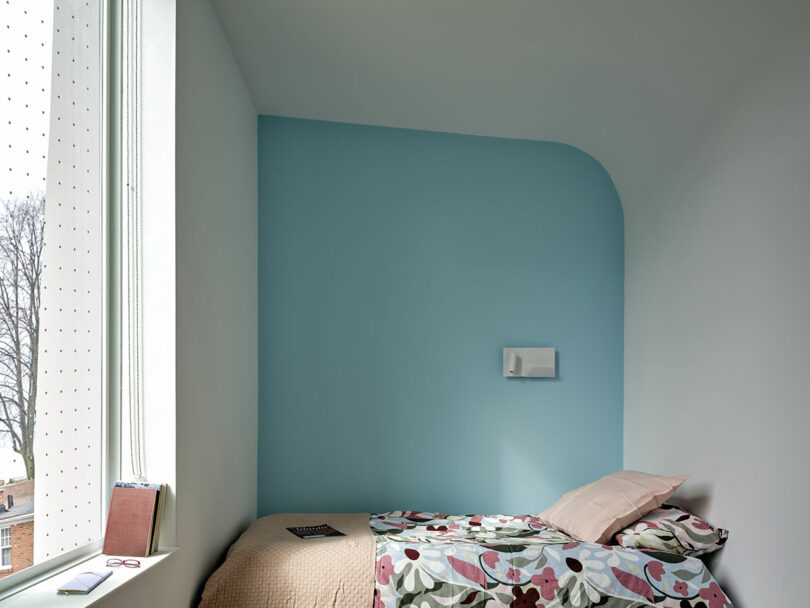
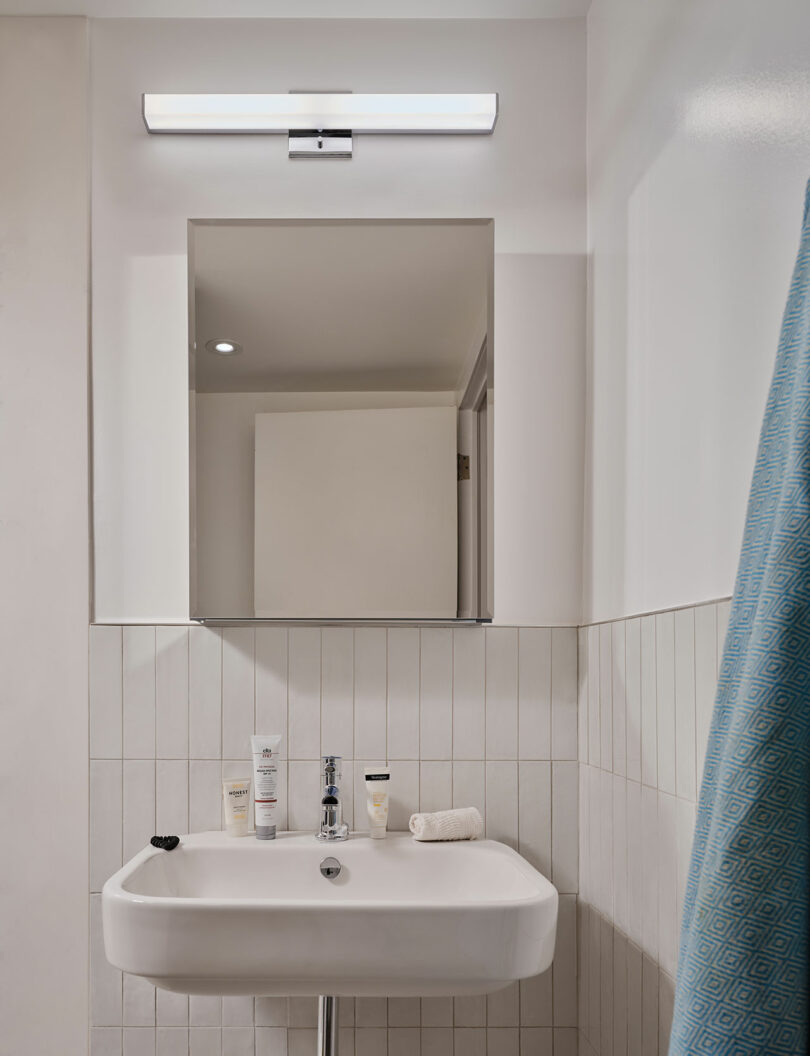
To learn more about the Anduhyaun Emergency Shelter and LGA Architectural Partners, please visit lga-ap.com.
Photography by Doublespace.

