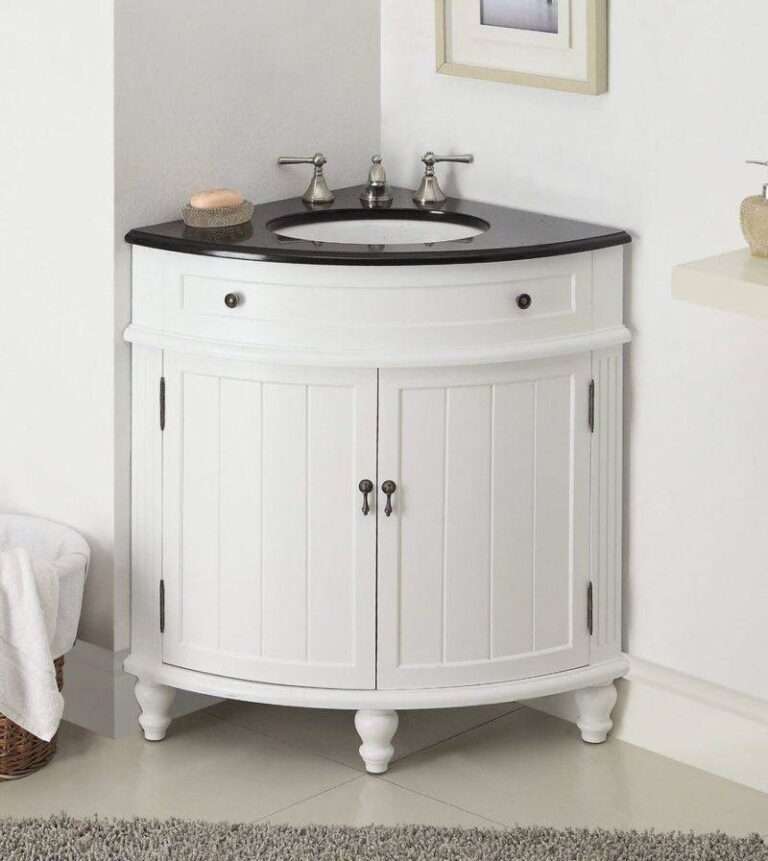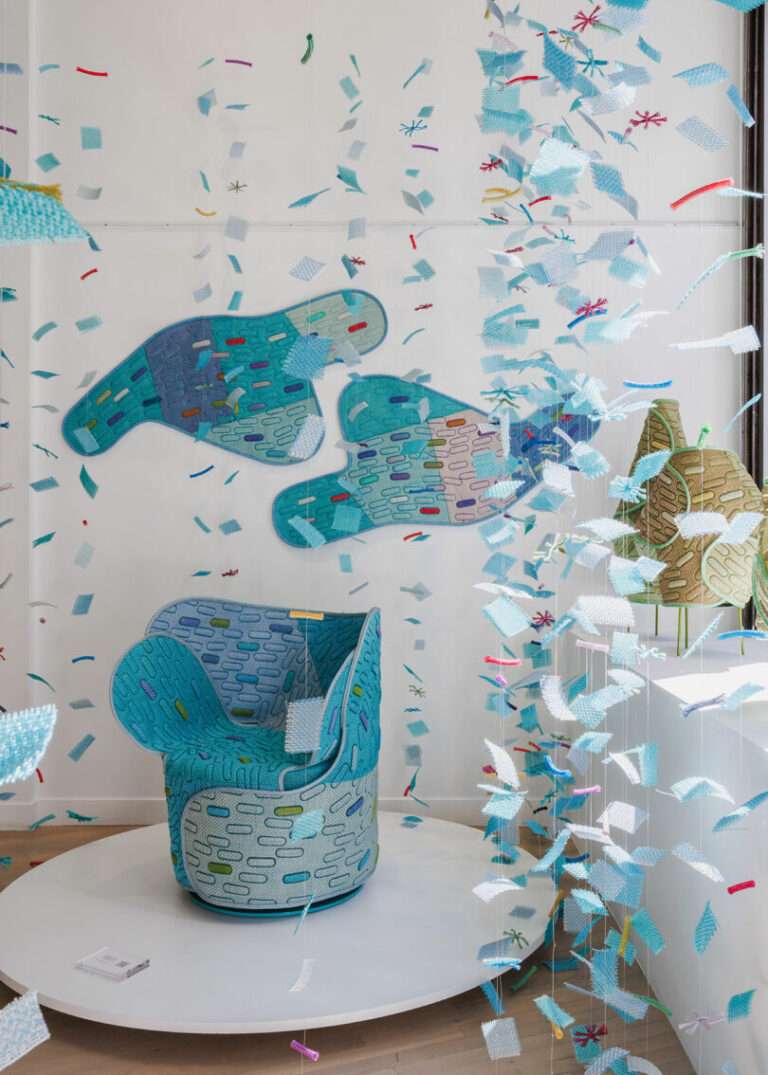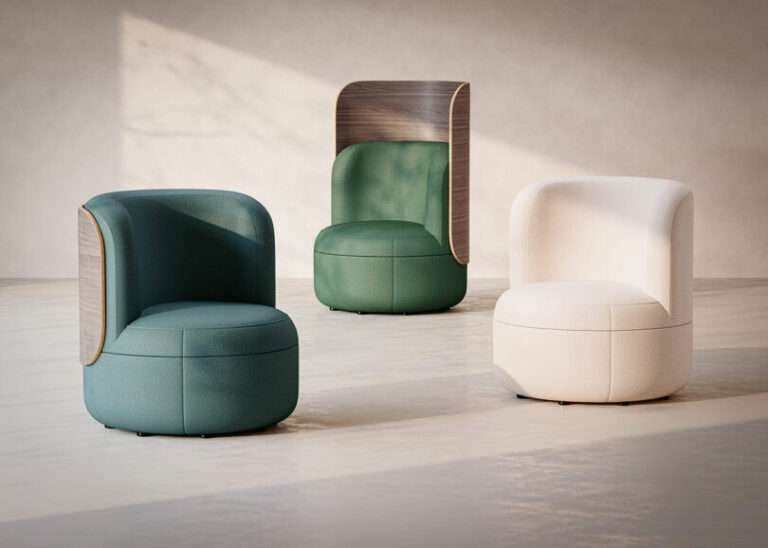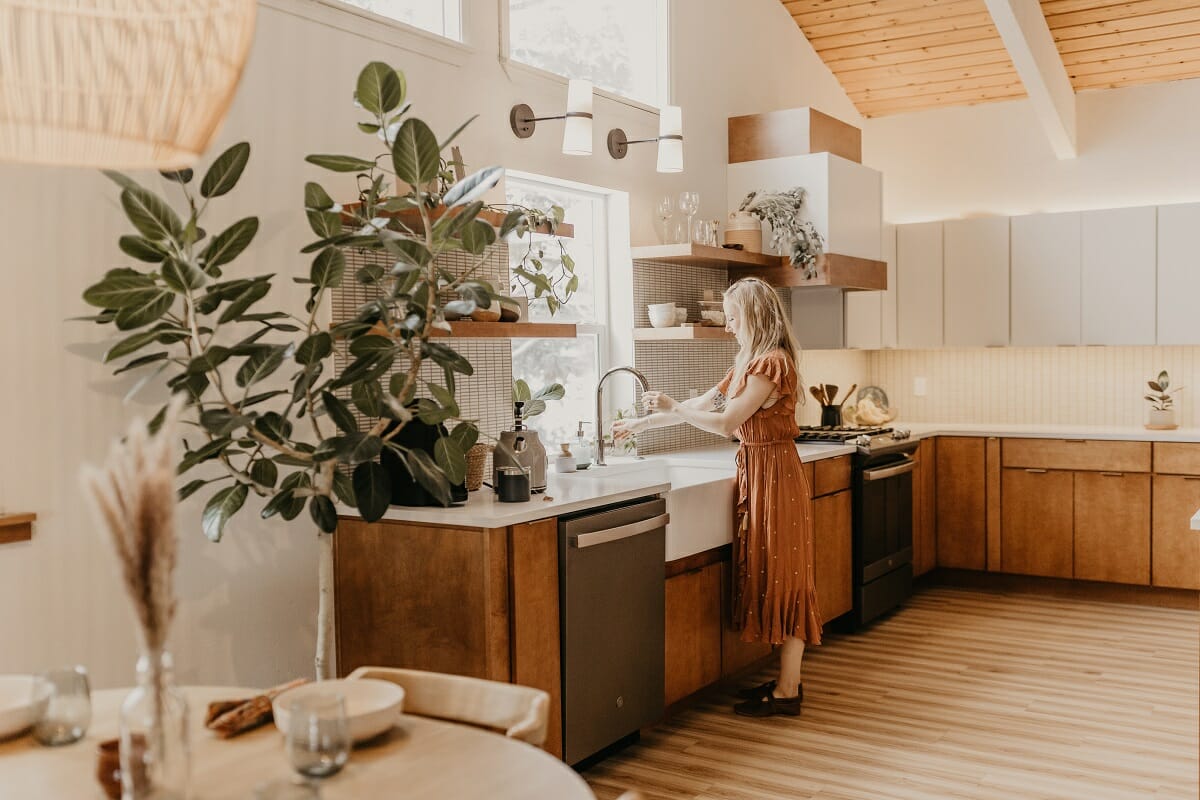
Decorilla designer home interior
Designer home makeovers are always inspiring – especially through the eyes of a professional interior designer! We caught up with Decorilla interior designer Sonia Carlson to see her incredible take on Japandi style with a recent gut renovation. Join us as we explore her breathtaking designer home interior infused with Scandinavian heritage!
The Challenge: Designer Home Reform
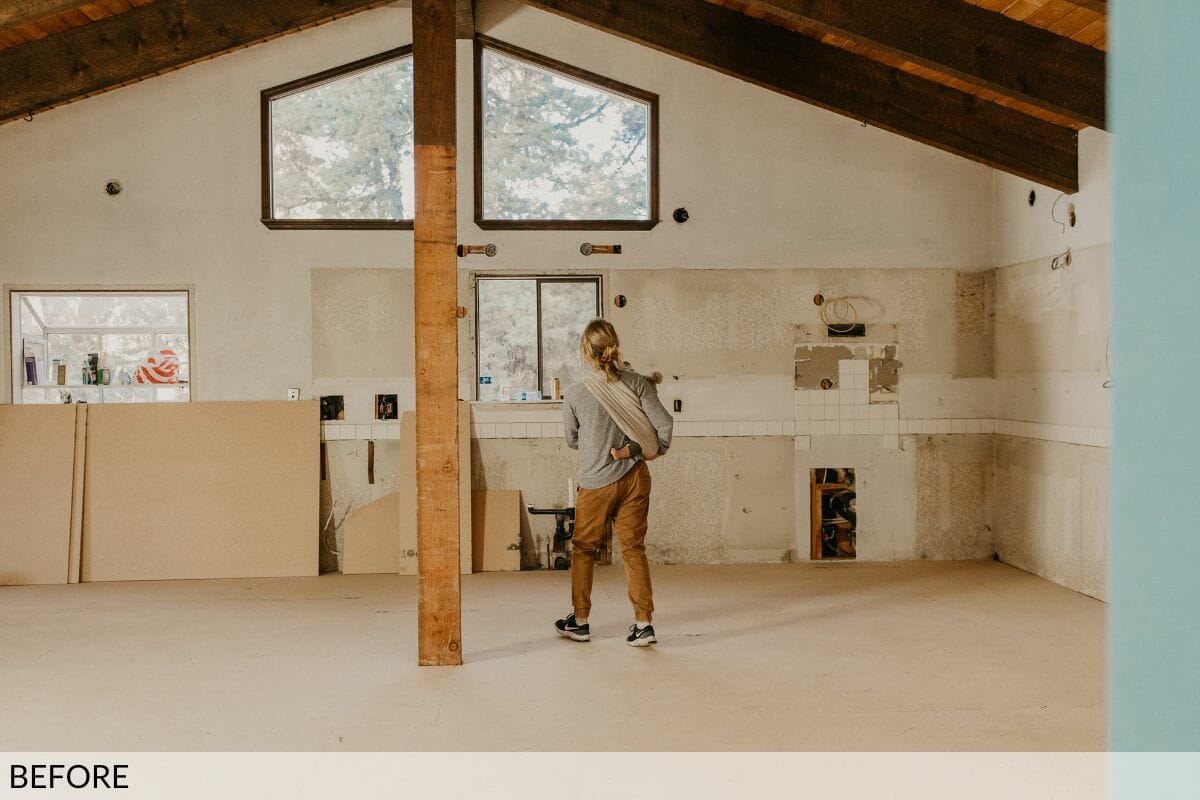
Interior Designer Sonia Carlson and her husband fell in love with a 1979-built home. They dreamt of creating a soothing and airy space but had a big task ahead. The 15ft tall structure was brimming with potential – it had impeccable bones and original tongue and groove wood ceilings and beams. However, the modernist home also came with a substantial list of challenges.
Some of the main designer home challenges included:
- Fixtures, finishes, and surfaces were in a poor state, so much so that every surface had to be replaced. Everything had to go, from floors to doors and trim!
- Similarly, the interior needed to be repainted – some rooms even donned purple and orange.
- Divisions had to be knocked down. A series of ill-placed walls created an awkward, dark living room, a dreary galley kitchen, and a carpeted office near the garage that felt very disjointed.
Pro Tip: Start your designer home by defining your personal decor style. Wondering what that is? Then try our Free Interior Design Style Quiz to find out today!
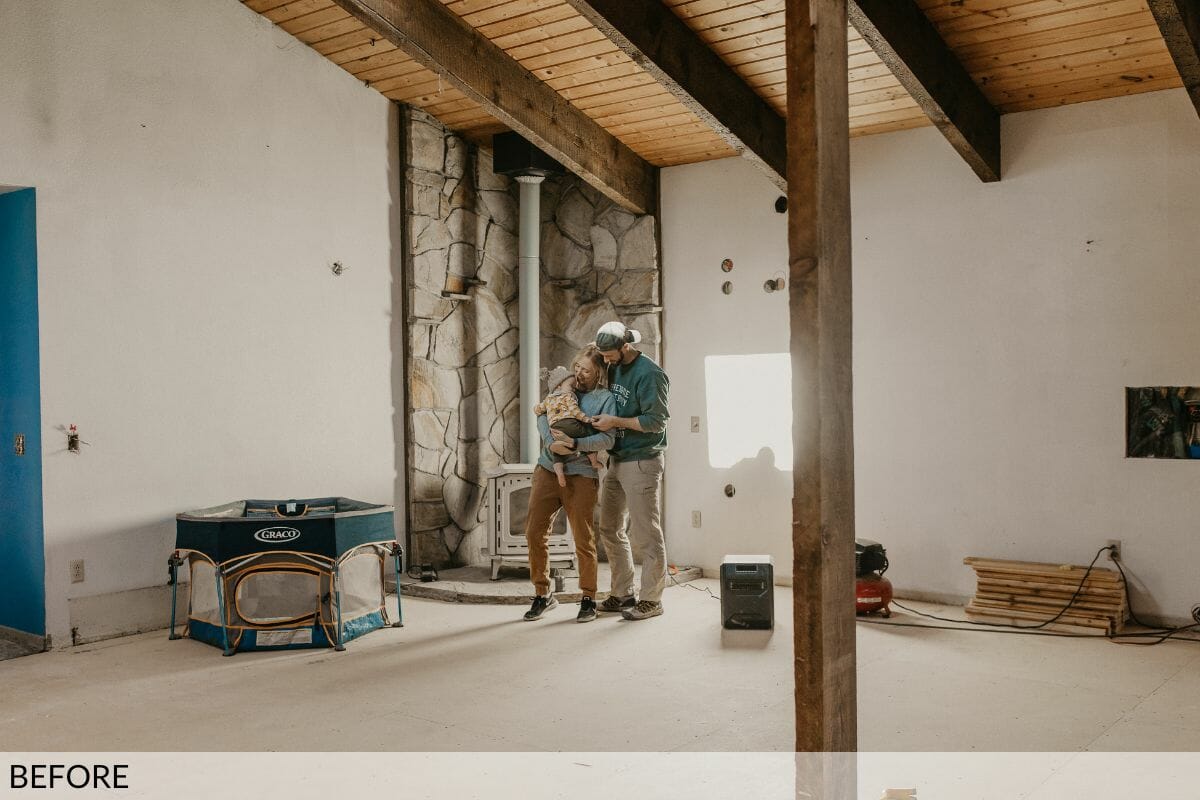
Fortunately, the amount of work didn’t deter the interior designer’s home makeover. Instead, it inspired Sonia and her husband to get to work! They envisioned a clean and neat interior design with a touch of Japandi aesthetic. The couple wanted to blend their Scandinavian heritage with texture-heavy pieces that work well in a high-desert climate. Bringing the outdoors in was also an absolute must!
Building Blocks: Conceptualizing a Designer Interior
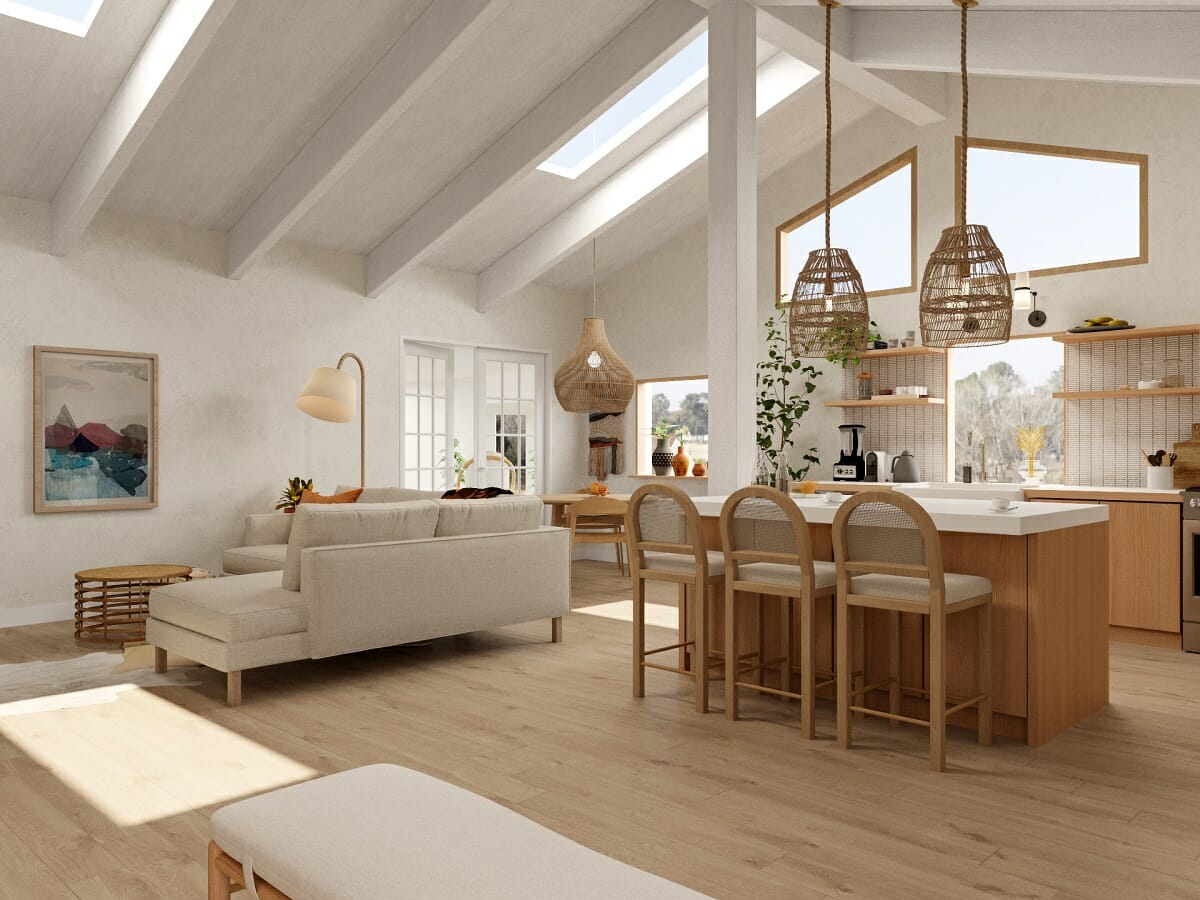
Designer home interior design – Decorilla 3D rendering by Sonia C.
To get started on her designer interior, Sonia dove into visualizing their future home. By conceptualizing their dream interior first, she could fine-tune details and make adjustments before making any physical changes to the building. The 3D renderings also gave a clear indication of the atmosphere and practicality. Trying different layouts and configurations helped them find the perfect fit for their combined living and dining room with an open kitchen.
“We couldn’t have done it without the 3D visualization from Decorilla, and we shopped the shopping list that I created for myself; fully furnishing this space with pieces we loved.”
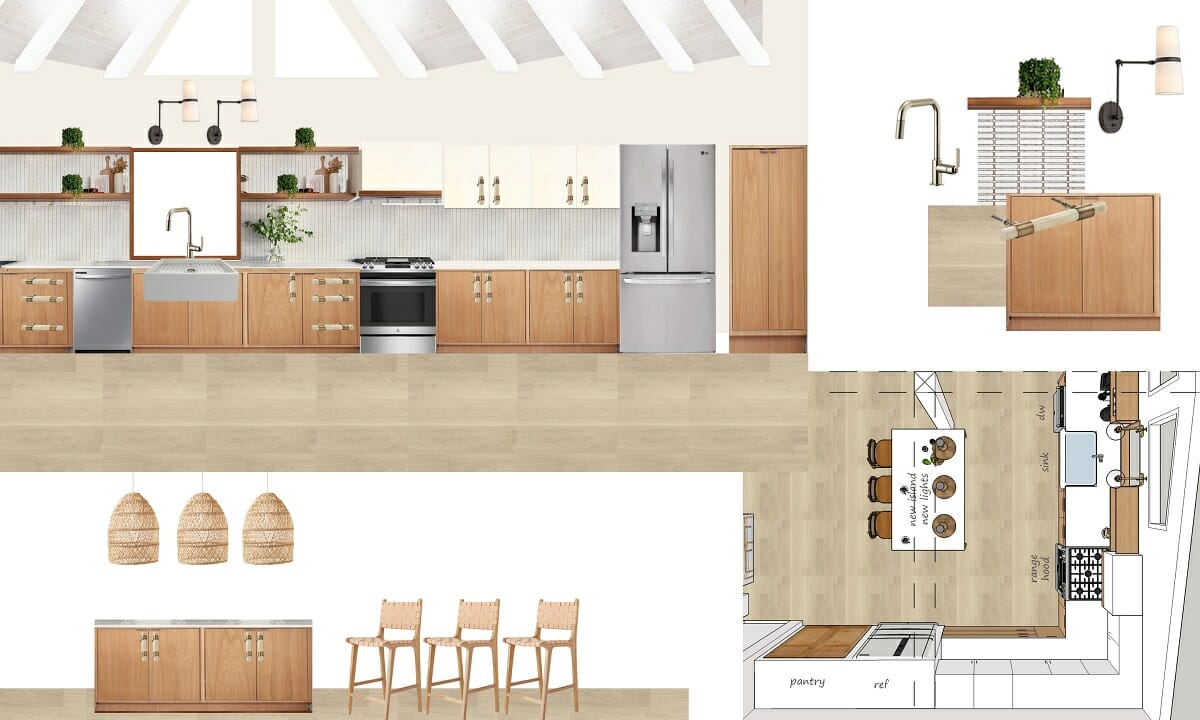
Decorilla moodboard for an interior designer by Sonia C.
Before creating 3D renderings, Sonia made a concept board to get the look and feel right. She added a floor plan of the designer home kitchen, providing a reference point for her visualizations. She also used Decorilla’s online shopping tool to curate all the items she needed for her Japandi interior design. Through Decorilla, these products came with discounts, too, making the homemaking process even more rewarding.
Interior Designer Home: Infusing Japandi Style
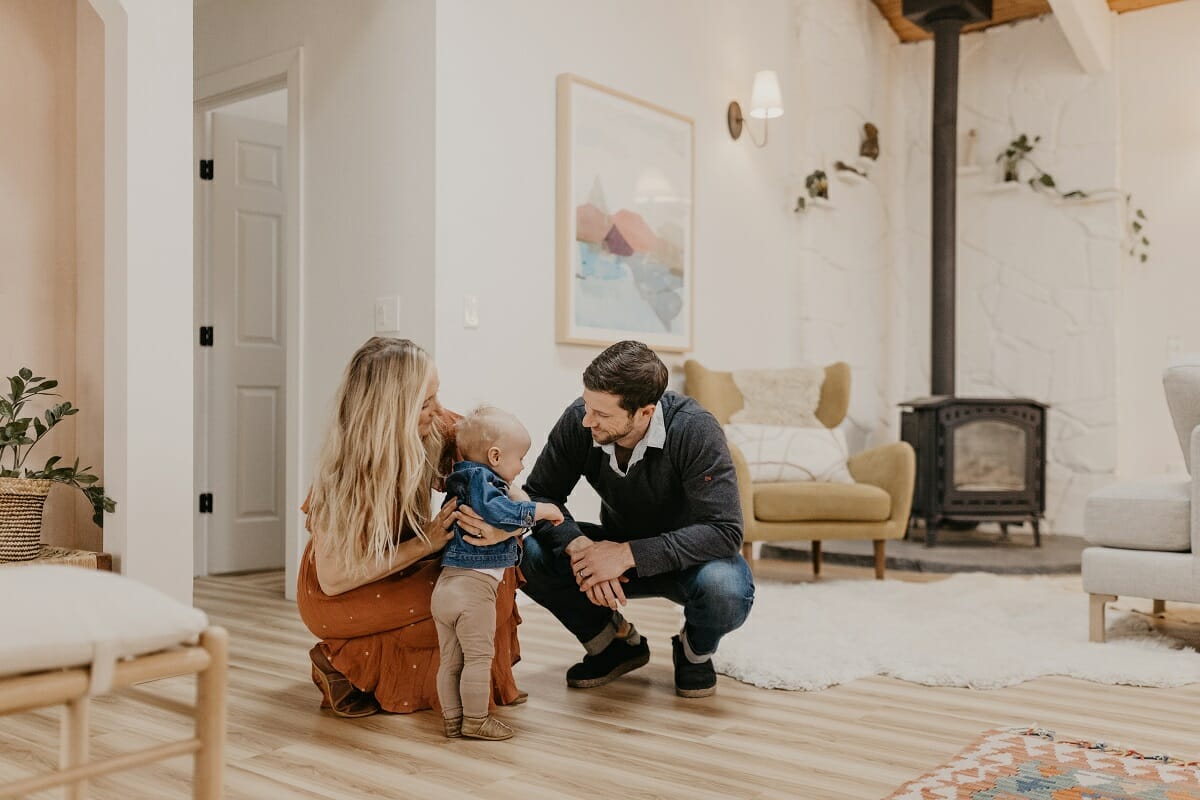
Designer home makeover of a lounge by Decorilla designer, Sonia C.
Soothing and tactile, the final designer home oozes Scandinavian comfort while keeping a clean and neat aesthetic. Japandi interior design defines each space and rounds off the house as beautifully inviting.
Inviting Zen Entryway
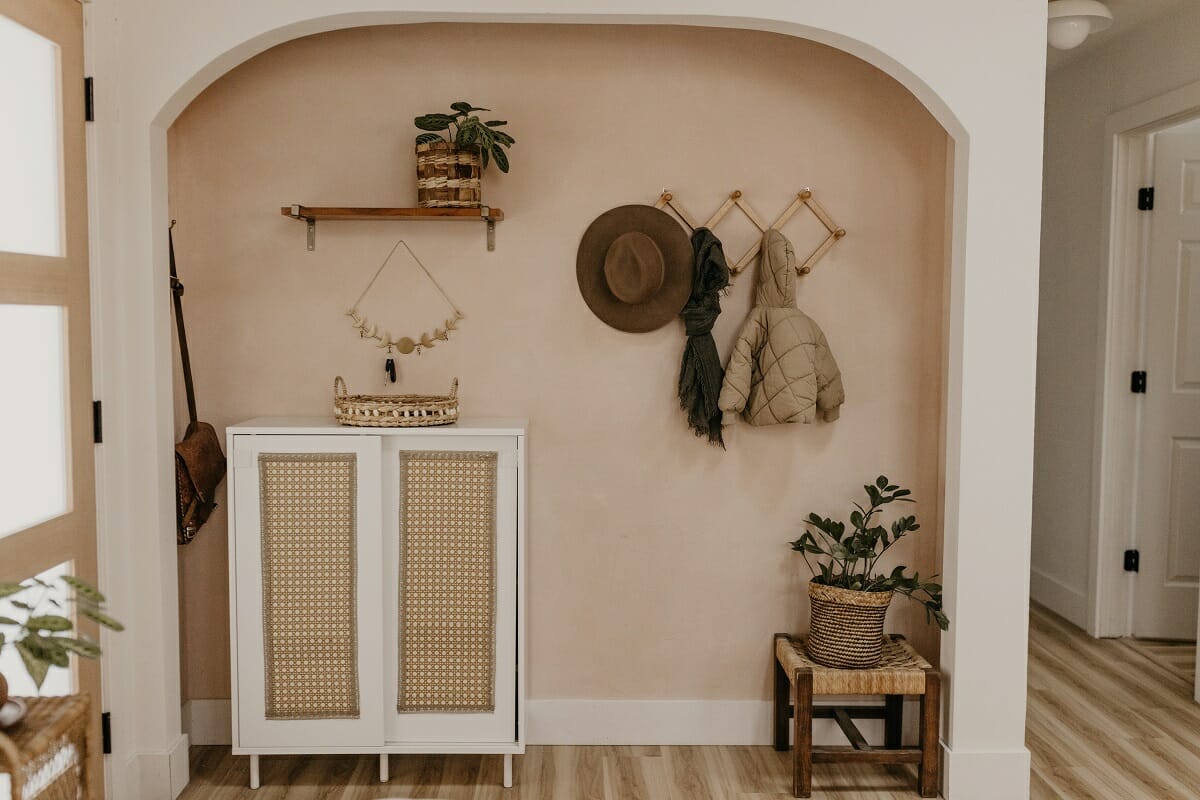
Designer interior design of a Japandi-style foyer by Decorilla designer, Sonia C.
The walls came tumbling down to create a seamless flow from the living room to the kitchen and dining room. Sonia opted for a calming, neutral color palette with muted earthy tones. The walls were repainted in soft whites and blush, providing a serene backdrop for the new furnishings.
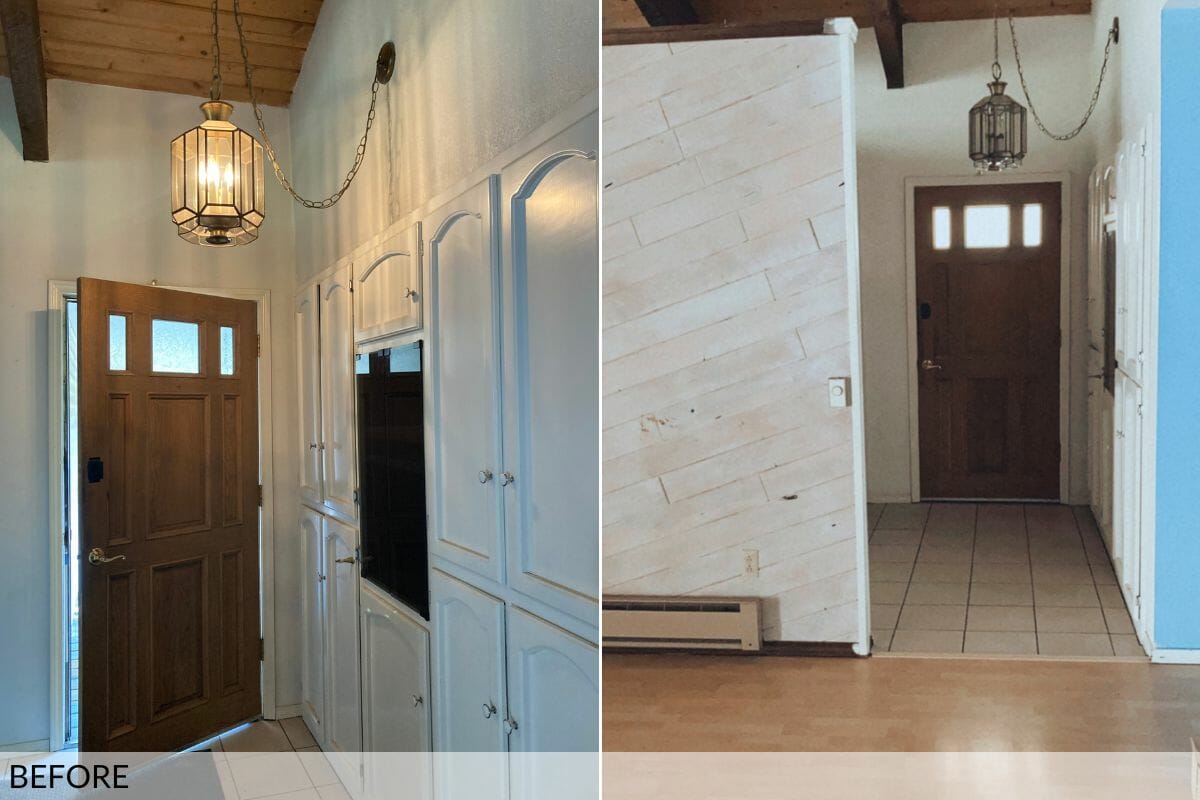
The new foyer paved the way to a welcoming and light designer home. It introduces Japandi interior design through a pleasing composition and natural materials. Built-in shelves gave way to a new arched alcove featuring cute hanging hooks, a wicker cabinet, and a light pastel blush accent wall.
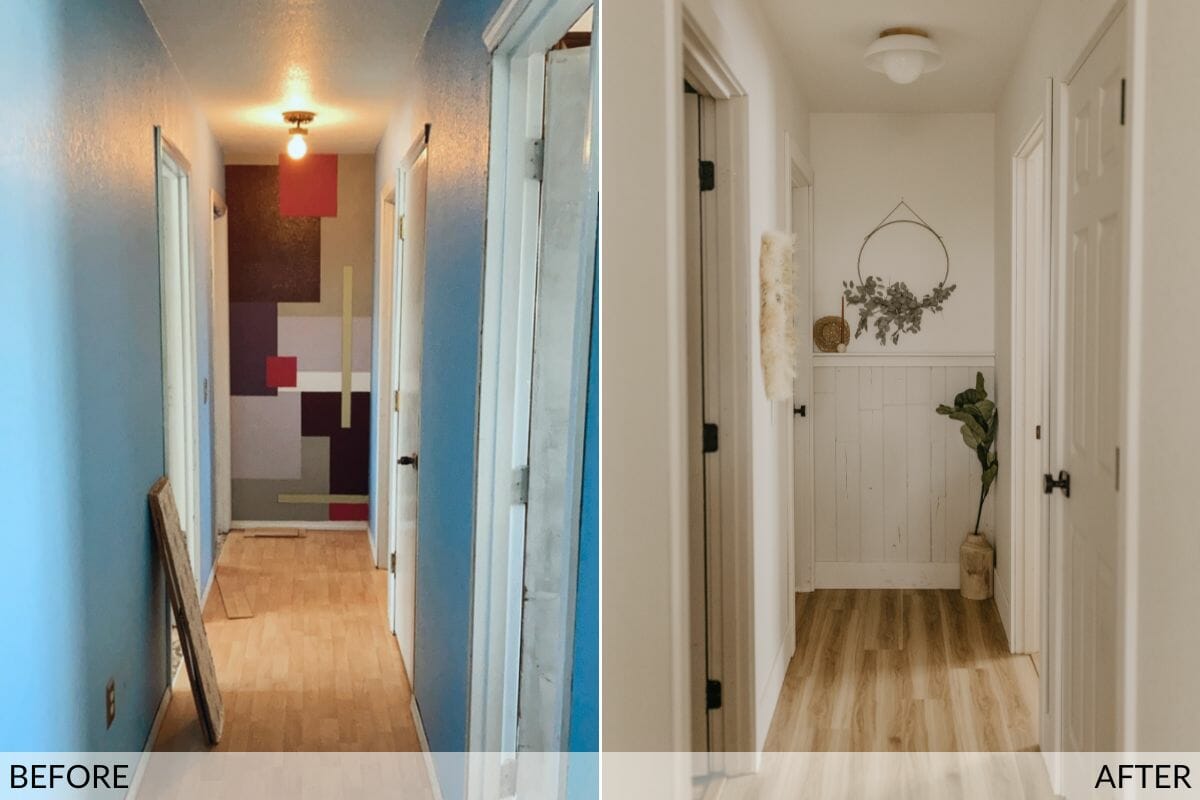
Hallway before (left) and Japandi-style after (left) by Decorilla designer, Sonia C.
The new frosted glass entry door also lightens the room, ensuring ambient light floods in while maintaining privacy. The design is small but effective as it sets the tone for the home. Strategically placed skylights have changed the entire feeling of the open space and hallway the foyer leads into. Now, it’s washed in beautiful daylight from sunup to sundown, thanks to the location of east-facing kitchen windows.
Combined Designer Kitchen and Living Room
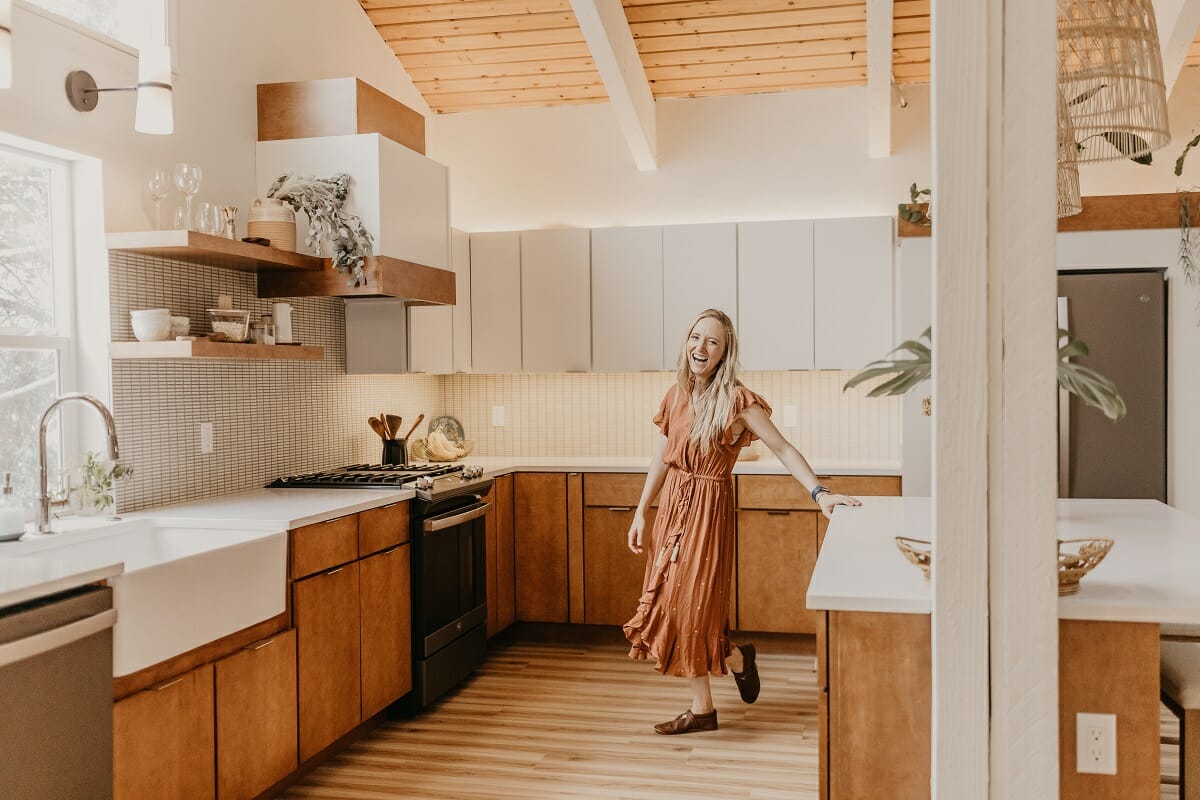
Designer home interior design by Decorilla designer, Sonia C.
One of the most significant transformations took place in the heart of the home – the open-plan living, kitchen, and dining room. Before the makeover, the space was compartmentalized, with walls and doors separating each area. Now, the open-plan living space feels inviting, spacious, and effortlessly stylish. It’s become the perfect place to gather with friends and family or unwind in serene solitude.
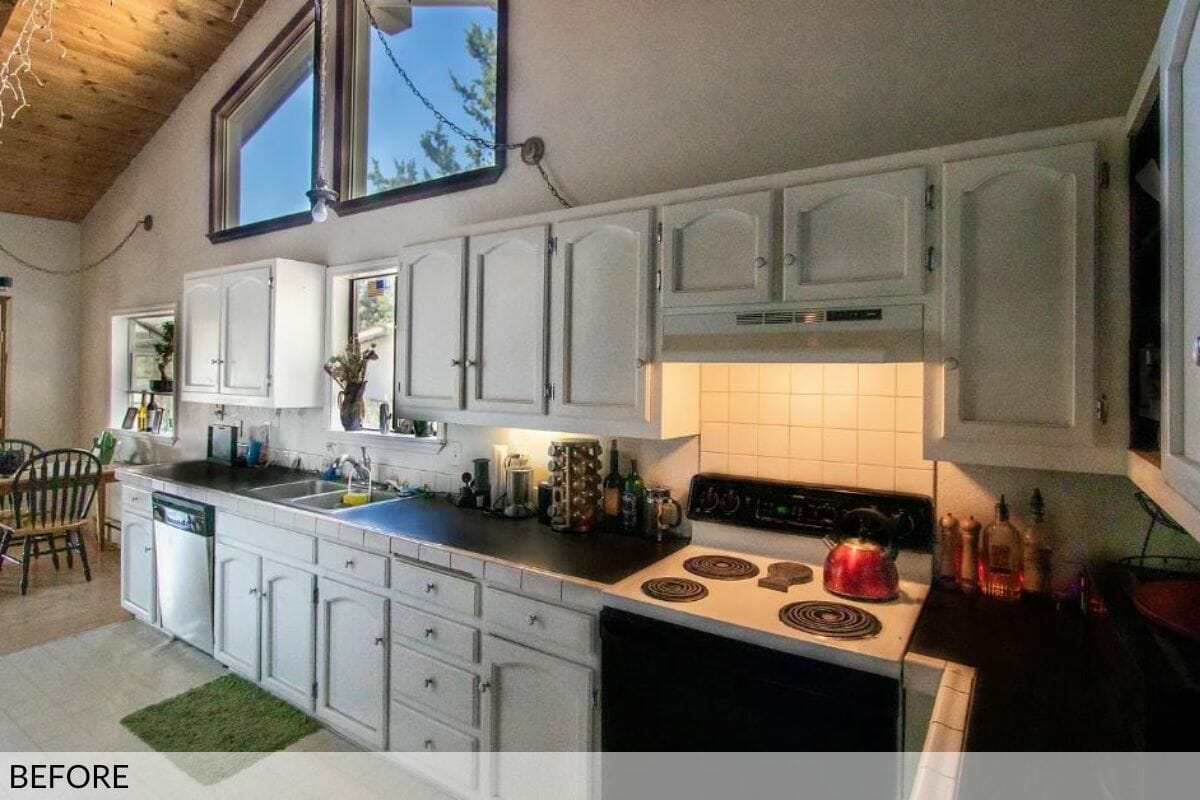
The kitchen was entirely gutted and replaced with minimalist cabinetry in light oak and white, perfectly embodying the Japandi style. Sonia worked with Forma Builders Bend to build their dream kitchen. Its final warm wood tones complement the surrounding desert landscape and feature custom built-ins for houseplants and the fridge.
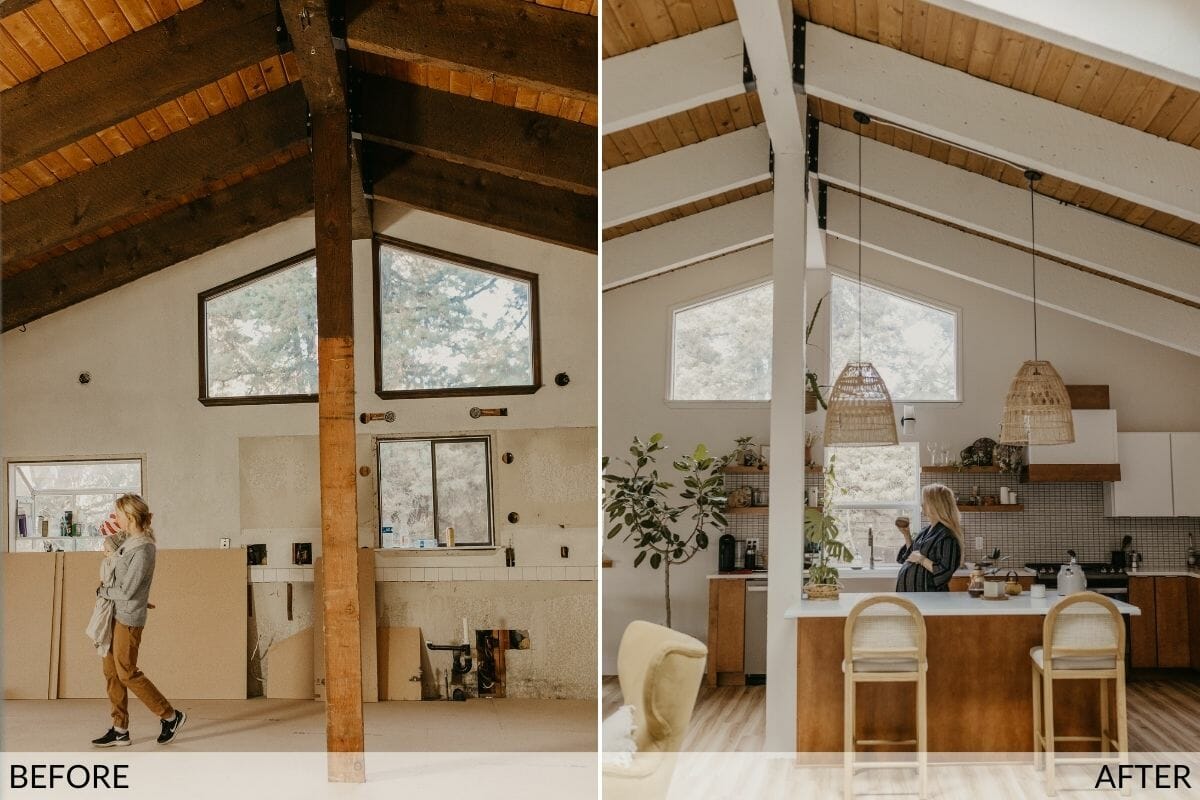
Designer kitchen interior before (left) and after (right) by Decorilla designer, Sonia C.
The kitchen’s white countertops bounce natural light into the airy room, adding luxurious simplicity. But it’s the backsplash is the highlight that adds that special touch. Its small-scale pattern juxtaposes the big space in more ways than one. Warm white Nemo Tile paired with beige grout defines the kitchen walls and adds character and subtle structure to the visual design. Sonia’s selection also visually integrates the oak floating shelves, harmonizing the look.
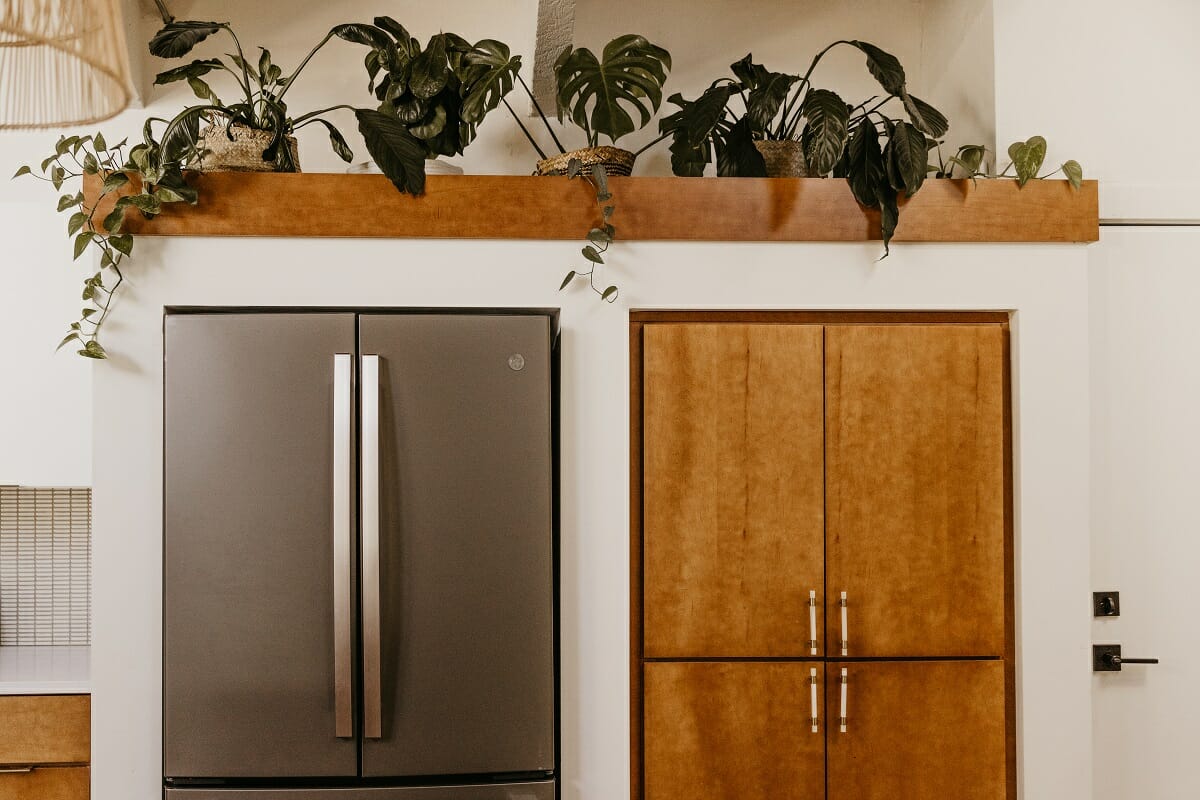
Interior designer home by Decorilla designer, Sonia C.
Additional black pops help modernize the otherwise bohemian-style wood tones and woven rattan. Gorgeous lighting from Rejuvenation and West Elm also works to achieve a balance of modern boho. The kitchen also features bespoke built-ins, giving it a personalized touch and boost in functionality.
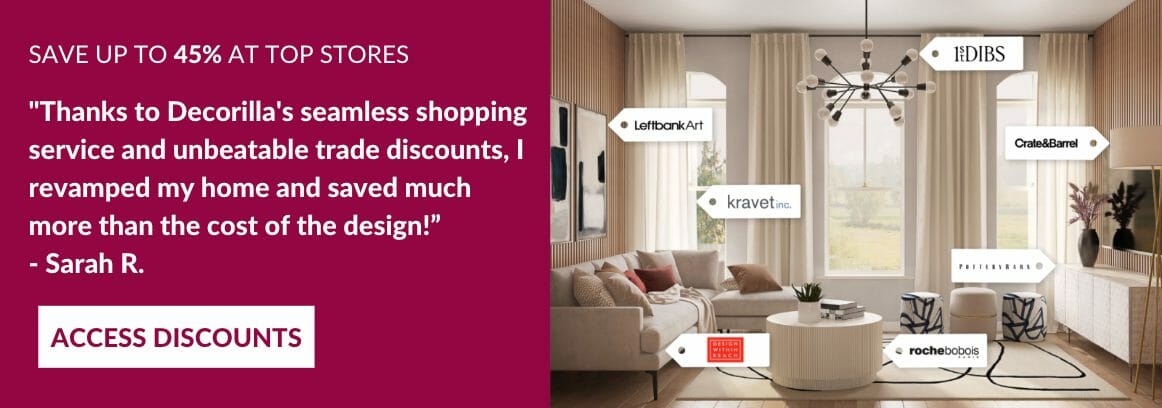
Dreamy Designer Home Details
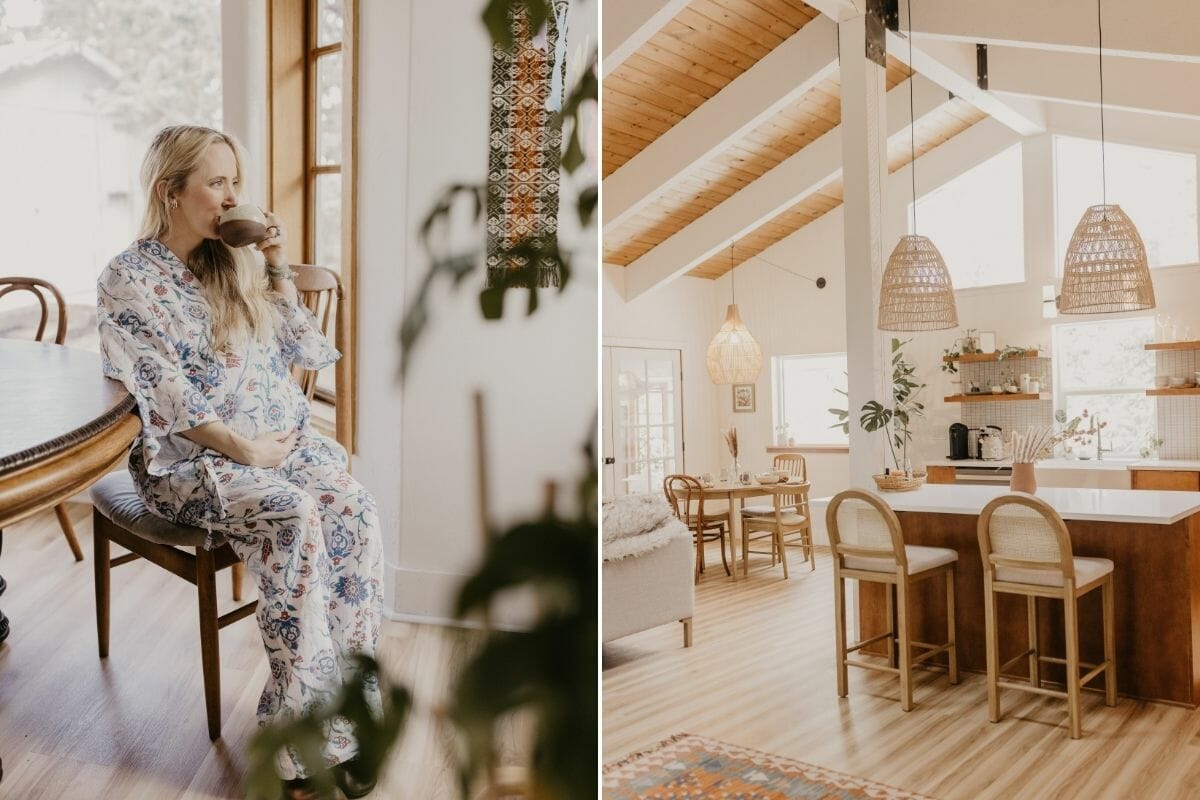
Designer home interior design details by Decorilla designer, Sonia C.
The dining area dons a Scandinavian-inspired wooden table and chairs, creating a harmonious blend of styles. Throughout the designer interior, a repetition of straight lines ties the decor to the stunning structural features. Organic textures in lighting and décor and a plethora of potted plants soften these elements and invite the outdoors-in feeling.
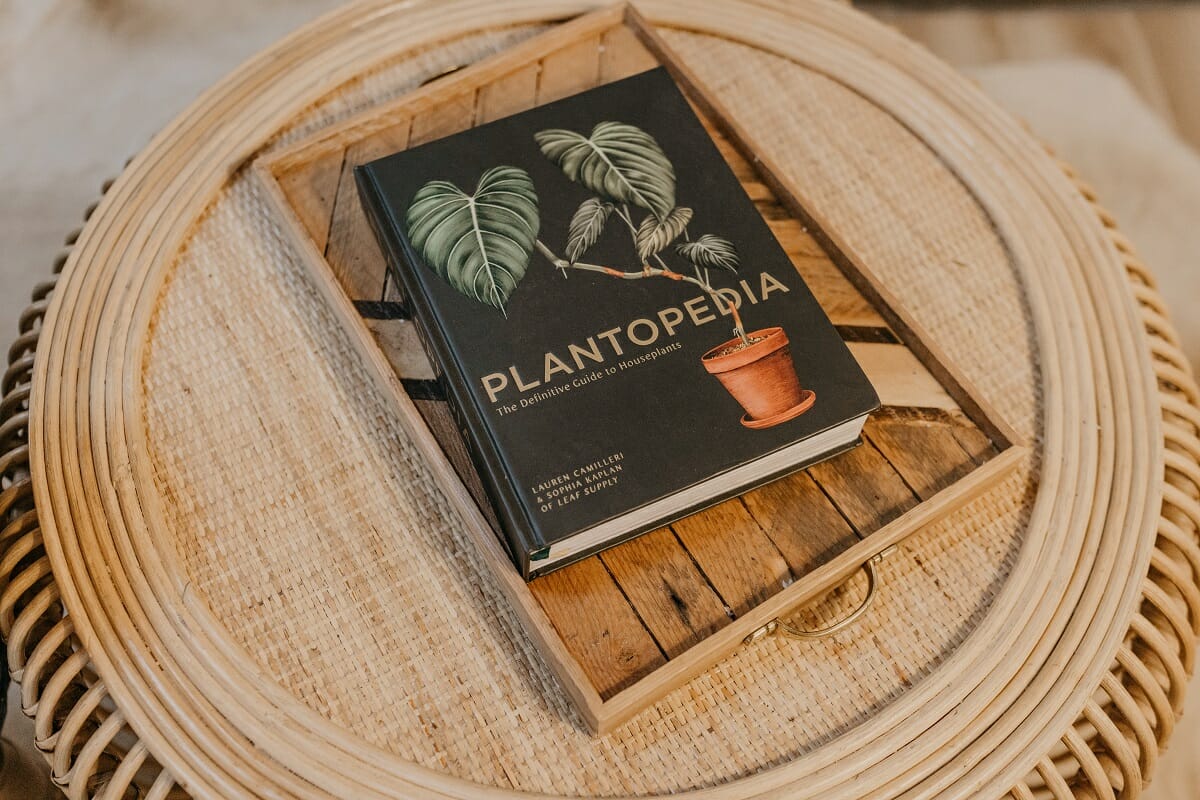
Designer home interior details with a Japandi style by Decorilla designer, Sonia C.
The designer home also comes with bespoke finishes and decor. In addition to beautiful boho woven pendants and counter stools from Four Hands, Scandi accents also dress the space. The lounge area features a beautiful vintage fireplace and rustic hearth paired with a super plush shaggy rug, modern mustard armchair, and faux fur. This space has an accent stone wall painted in classic Scandinavian white, accented with pops of green and minimalist abstract artwork.
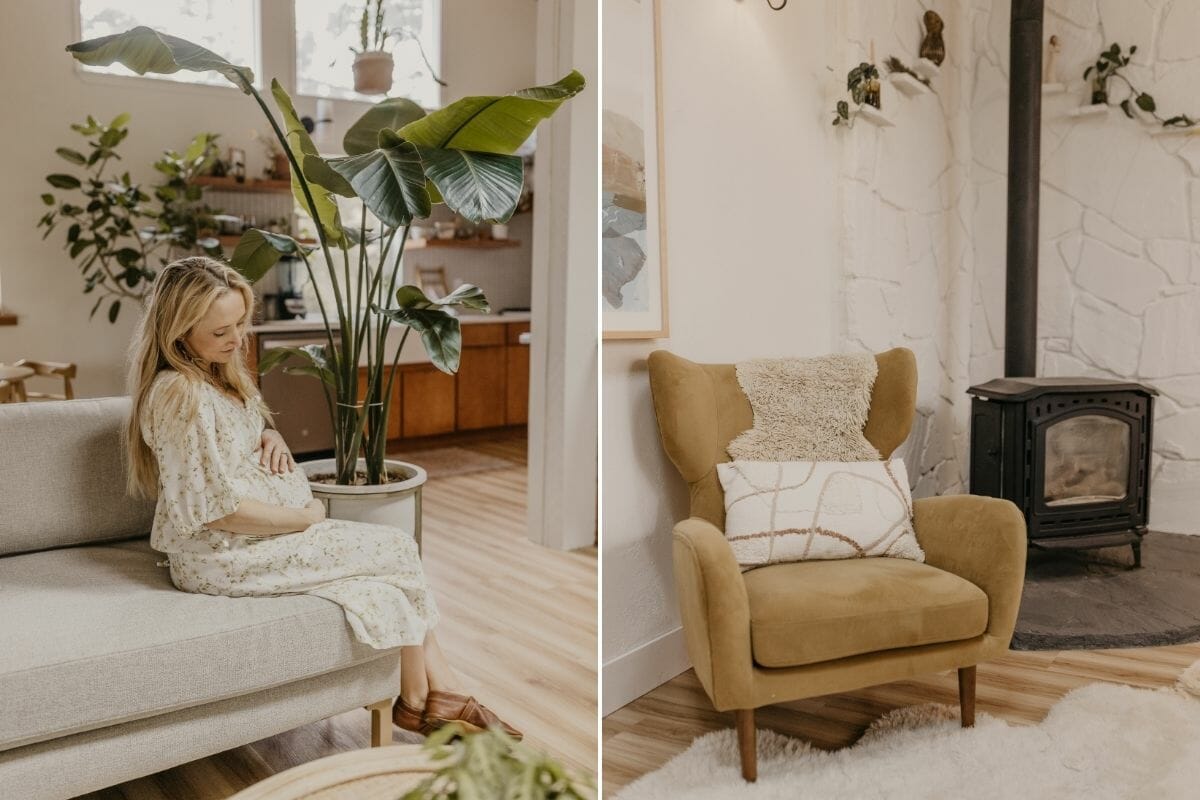
Interior designer home décor by Decorilla designer, Sonia C.
The final Japandi interior design is altogether good for the soul. The bright living space is certainly full of life and tranquility. It’s become something that feels nurturing, a happy place for a growing family.
Japandi-Meets-Boho Bedroom
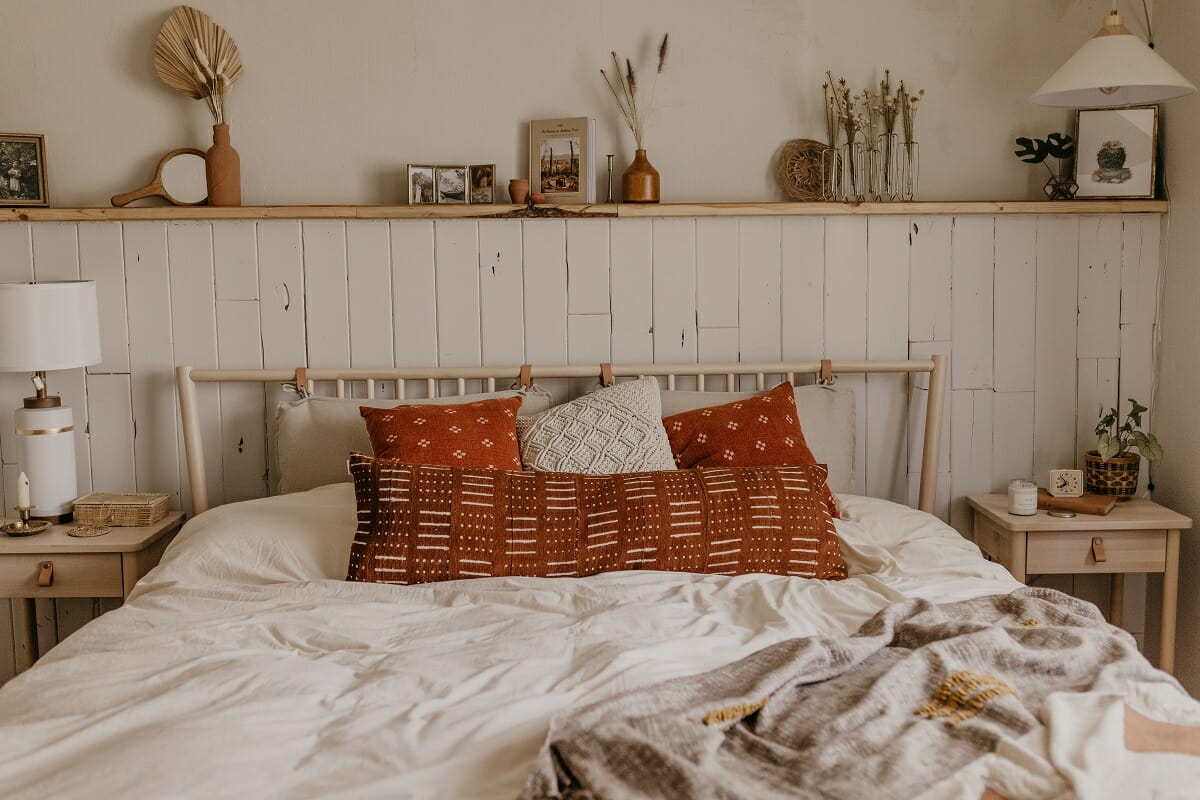
Japandi-style designer bedroom interior by Decorilla designer, Sonia C.
The couple faced a similar challenge in the bedroom. The room was outdated and far from the cozy retreat they envisioned, but that would all soon change!
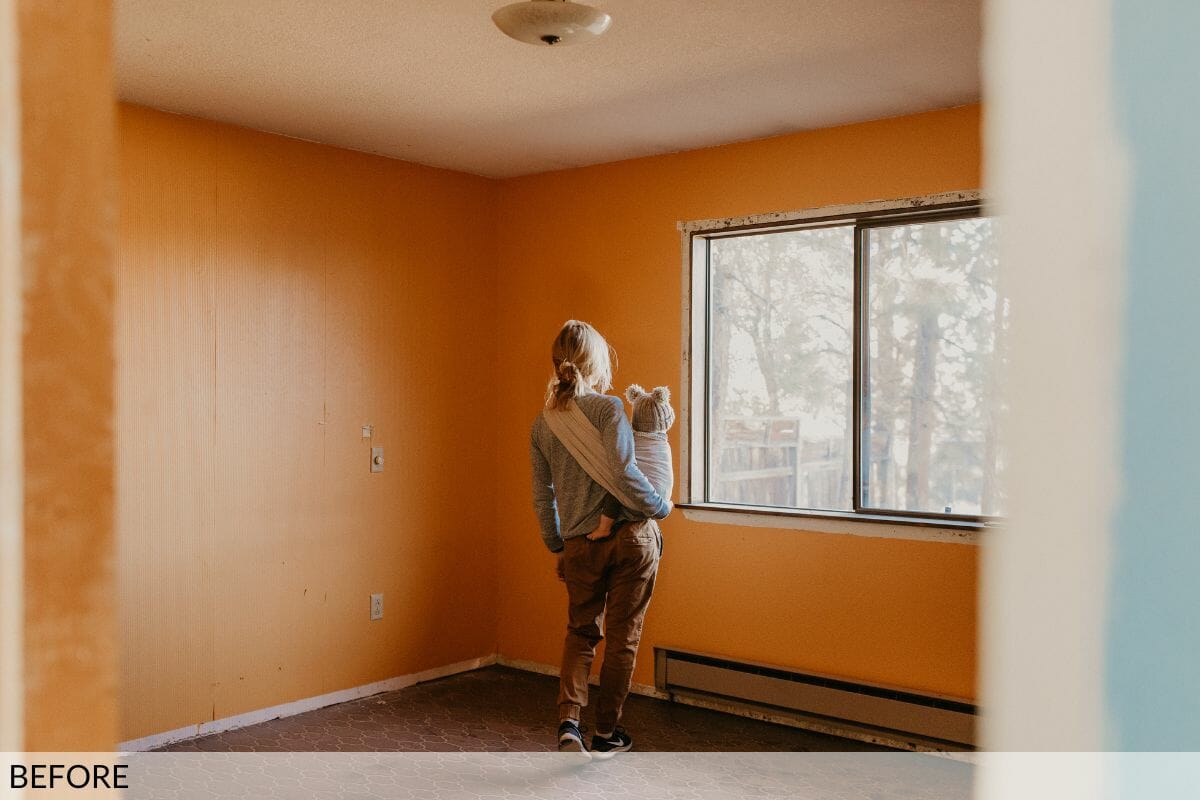
As for the rest of the house, the first step was replacing the worn carpet with warm oak wood – a labor of love completed by Sonia’s husband. The result set the stage for a cozy atmosphere. Soft, neutral tones adorned the walls, making the space light and airy. A custom headboard stretched the expanse of the wall, giving the room a rustic touch and loads of texture. Lining the top of the headboard, a wooden floating shelf provides definition as well as a place for delicate decor pieces.
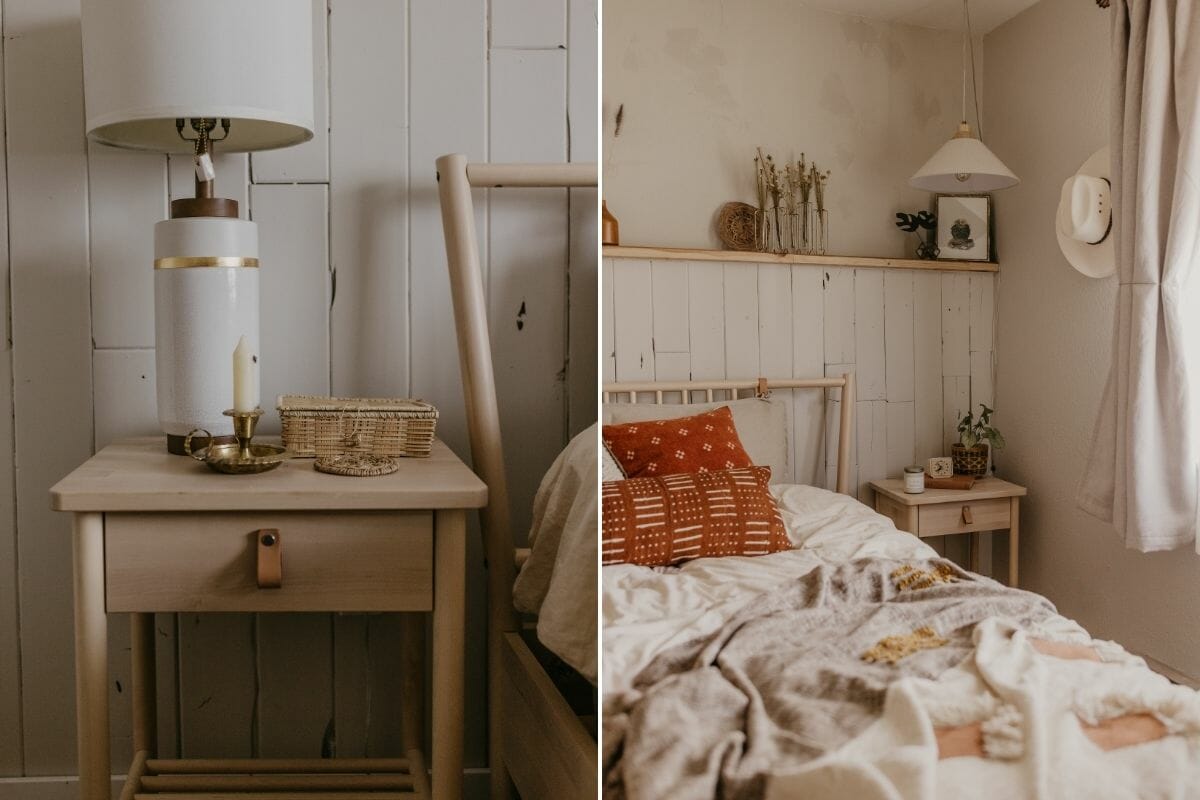
Japandi-style designer bedroom interior by Decorilla designer, Sonia C.
Modern Scandi design, like the lighting, pedestals, and bedframe, contrast the rustic backdrop, making it feel layered and intriguing. This designer home interior wouldn’t be complete without subtle pops of color. In the bedroom, burnt orange throw pillows and terracotta clay work bring a healthy dose of color while keeping to a neutral theme and calming air.
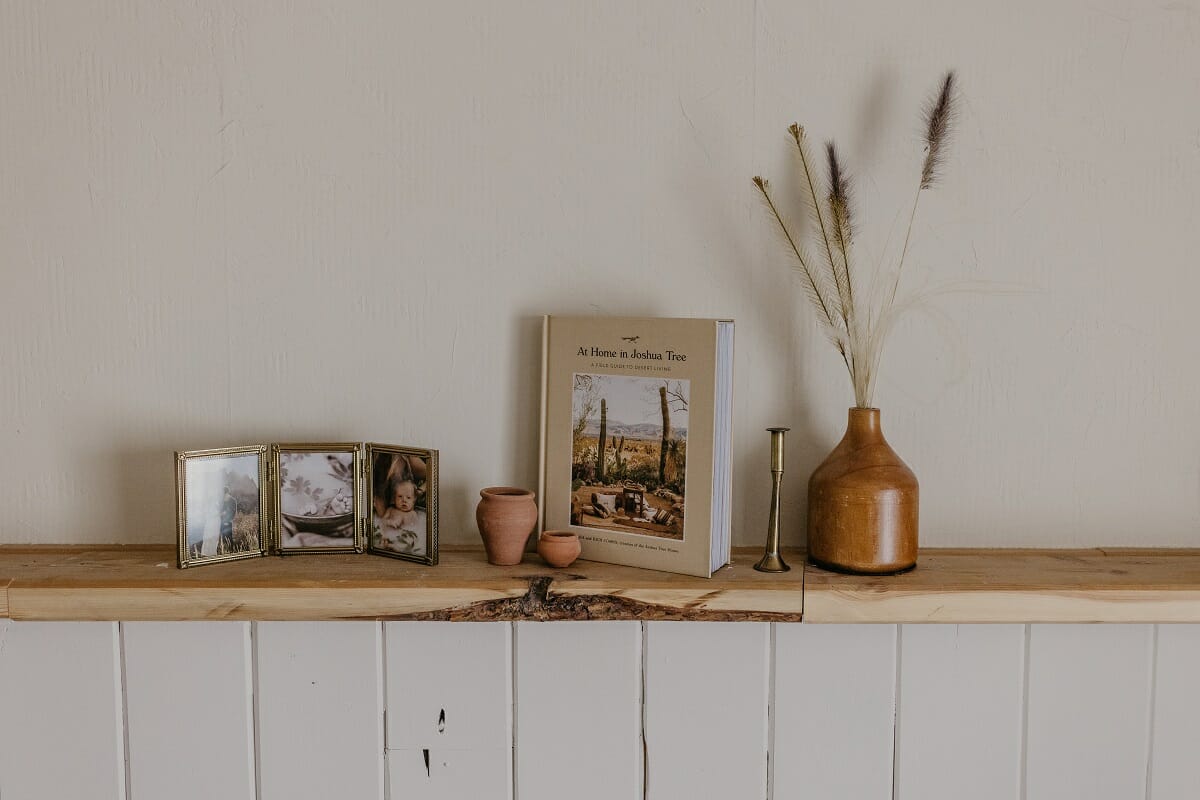
Designer home interior decor and details by Decorilla designer, Sonia C.
The Scandinavian influence was undeniable in the choice of textiles and decor, with plush throws and cushions adding warmth and texture. The final touch was a carefully curated gallery wall showcasing the couple’s favorite art pieces and family photos.
Tranquil Bathroom Home Interior Design
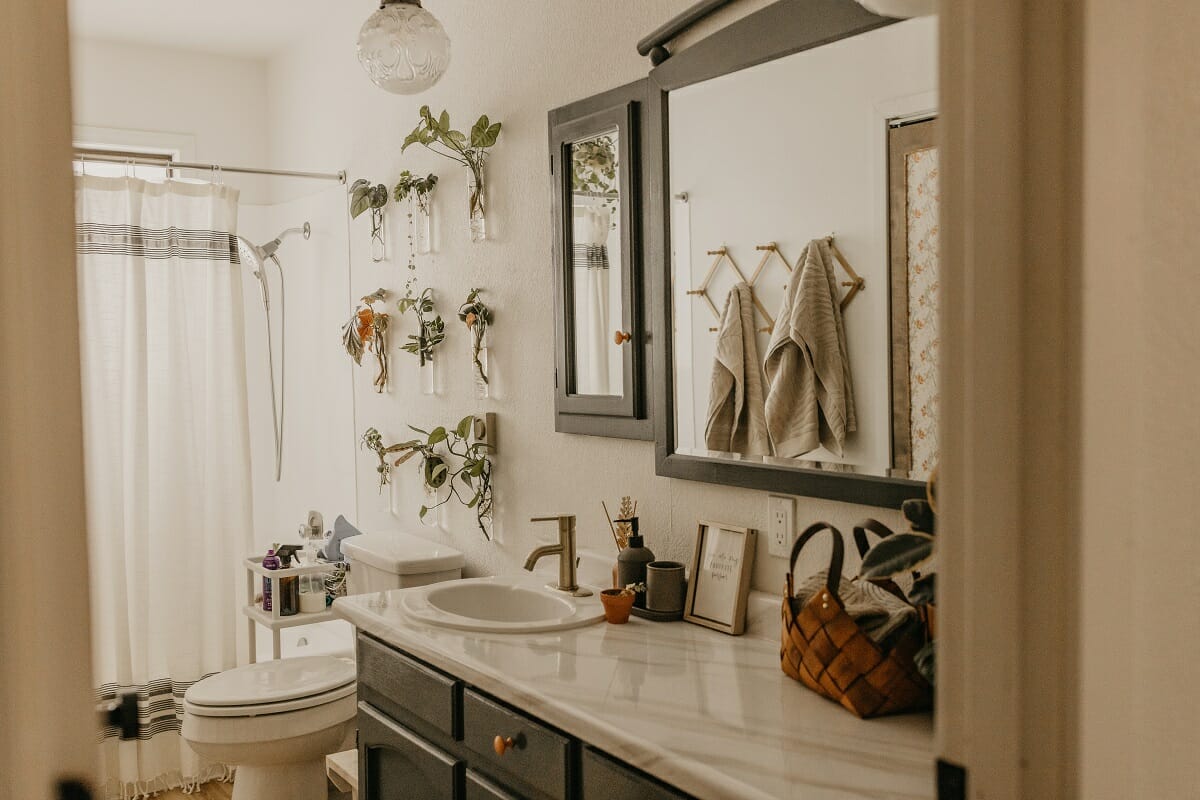
Designer home vintage bathroom interior by Decorilla designer, Sonia C.
Last but certainly not least, the bathroom desperately needed an upgrade. The old tiles and fixtures had seen better days, and the space lacked the serenity the couple craved.
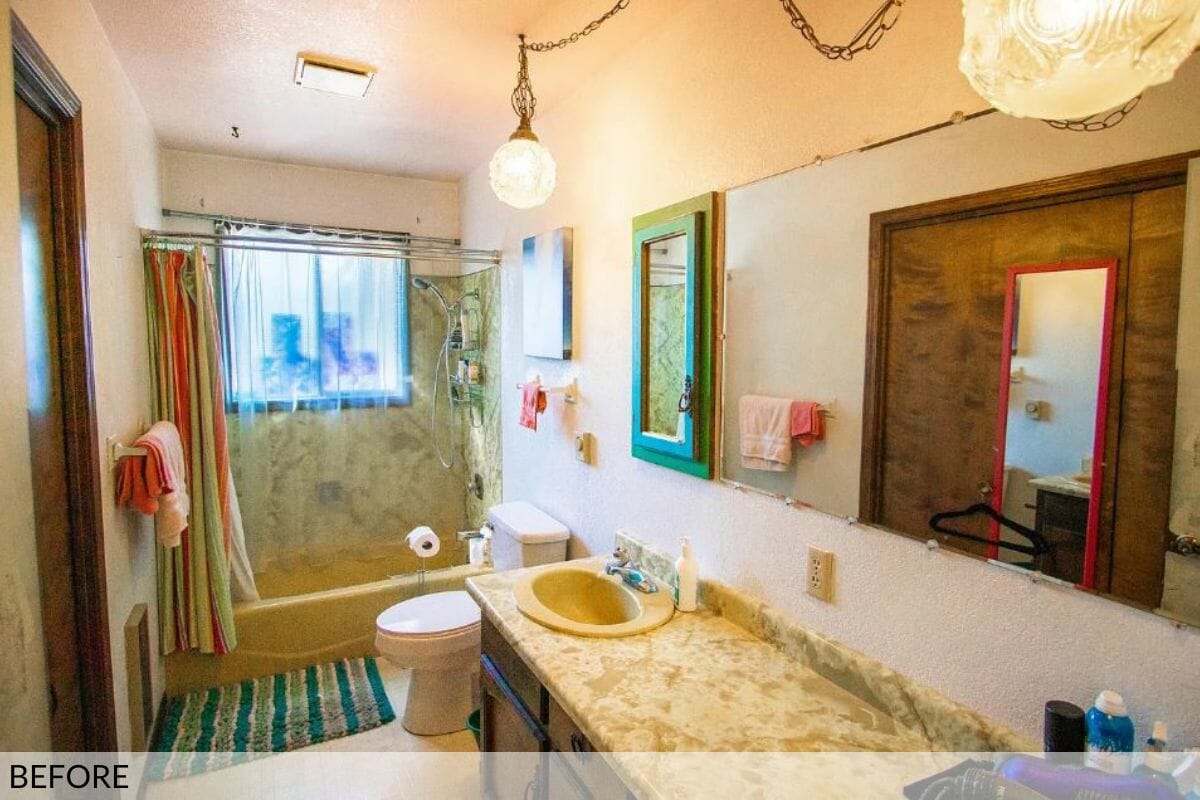
The designer take on the bathroom came with a new marble slab counter, an updated color palette, a farmhouse-style vanity, an array of houseplants, and vintage pendants.
Soft, indirect lighting added a spa-like ambiance to the room, making it the perfect place for relaxation and rejuvenation.
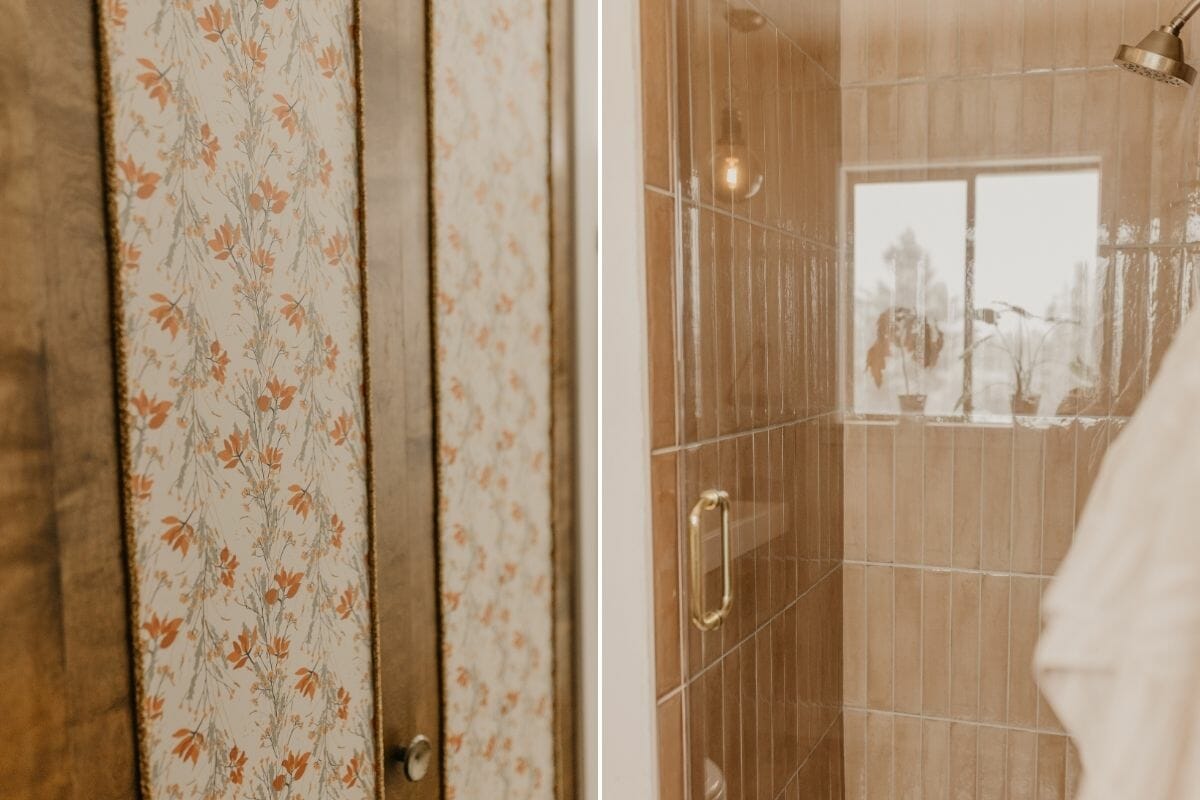
Coral accents in a designer home by Decorilla designer, Sonia C.
A built-in shelf with beautiful coral-colored pattern inlets gives Sonia’s designer interior a vintage appeal. Additionally, a nearby shower room boasts the same hue in statement Zellige tile. These warm tones echo throughout the home, from foyer to bedroom to bath.
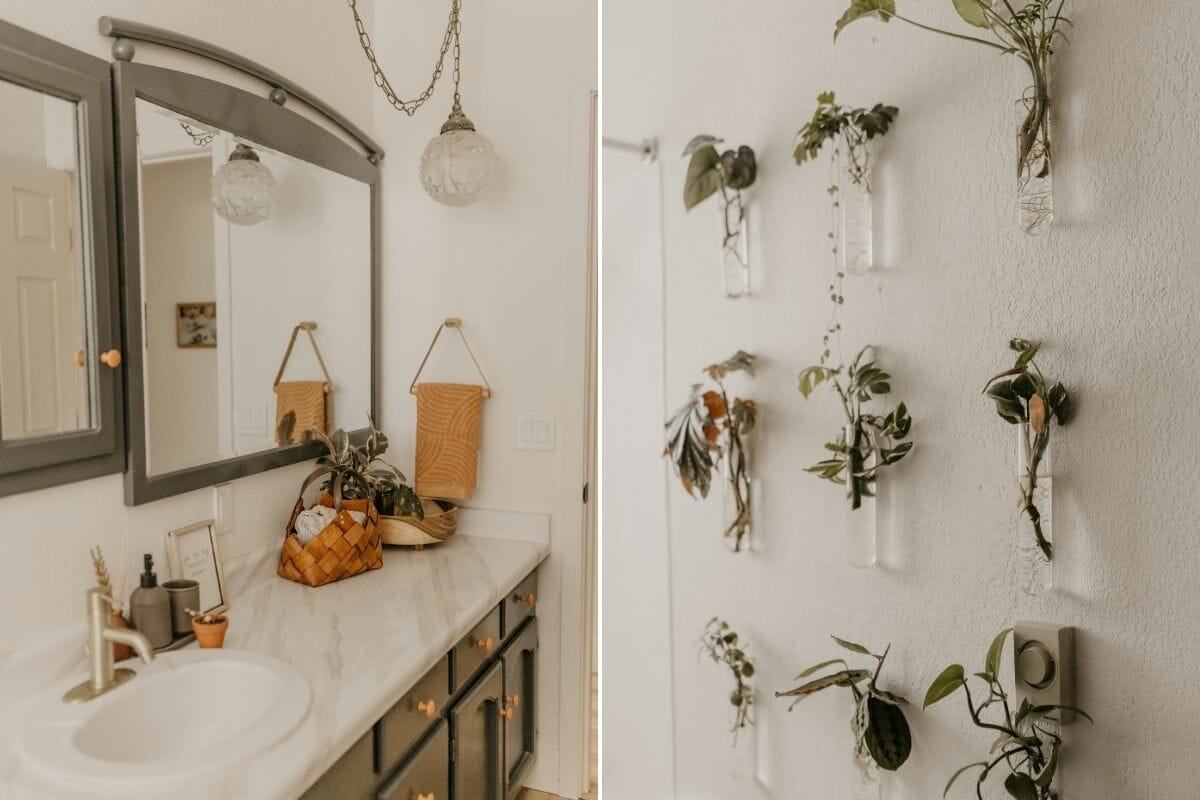
Interior designer home details by Decorilla designer, Sonia C.
Sonia’s final Japandi interior design shows finesse in details and harmony in big compositions. It’s a home makeover that explores a gut renovation in the main living spaces while taking beautiful architectural bones and updating finishes in the bathroom. Both approaches come to an awe-inspiring conclusion – one inviting life and contentment to thrive.
Meet the Designer Behind the Japandi Style Home Interior

Behind this incredible transformation is the creative mind of Sonia Carlson, one of Decorilla’s in-house interior designers with a passion for blending different design styles to create harmonious living. She turns design challenges into opportunities, balancing aesthetics with functionality. Her love of building homes that nurture life is absolutely inspiring.
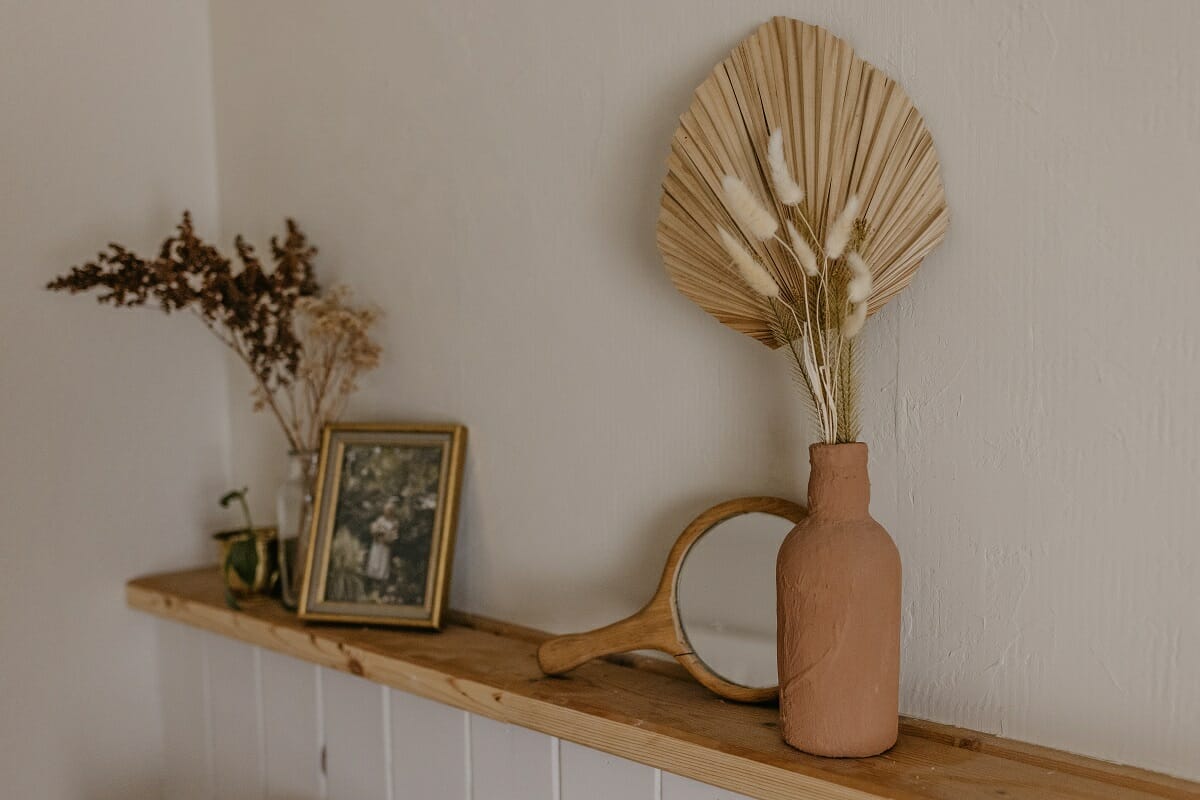
Interior designer home details by Decorilla designer, Sonia C.
Sonia’s inspiration for this project stemmed from her love for the Japandi design style. Her modernist home makeover is a testament to the power of thoughtful design and a clear vision. With determination and creativity, Sonia and her husband transformed a dated house into a peaceful and chic retreat. Their journey is proof that with the right design, any house can become a dream home.
Want your own designer home?
If you loved Sonia’s designer home makeover, start a project with her – or find your ideal design match when you schedule a Free Interior Design Consultation!


