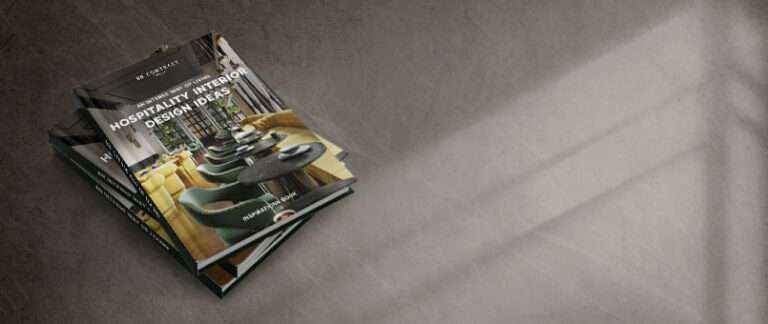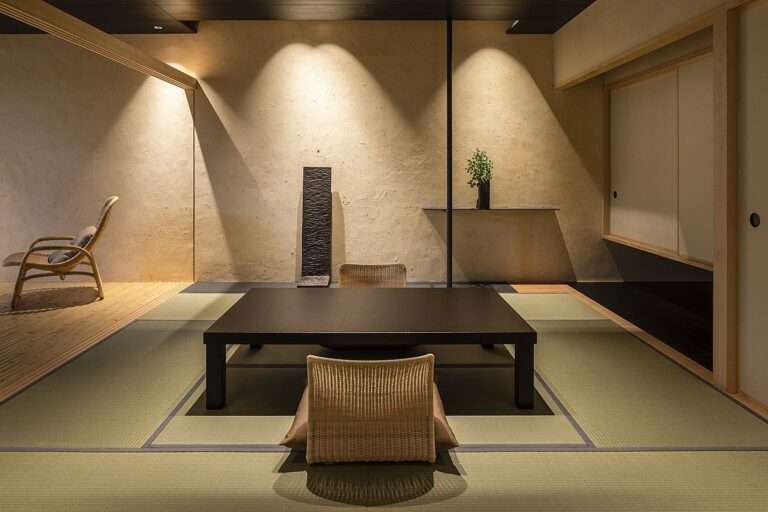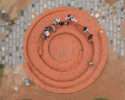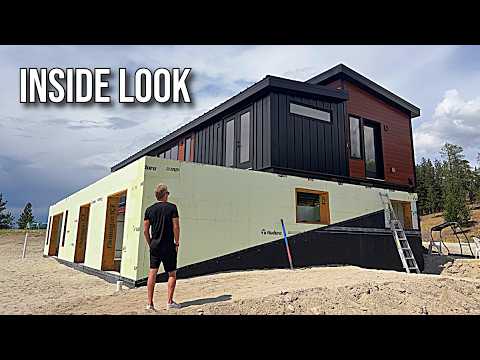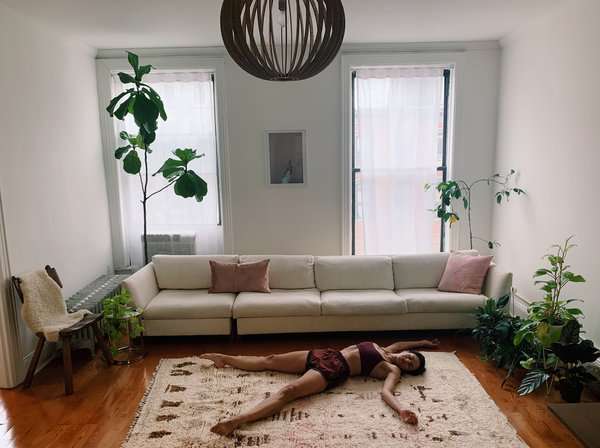Listed for $1.68M, the Brittain-Wachs Residence is centered around a two-story garden room filled with an abundance of natural light.
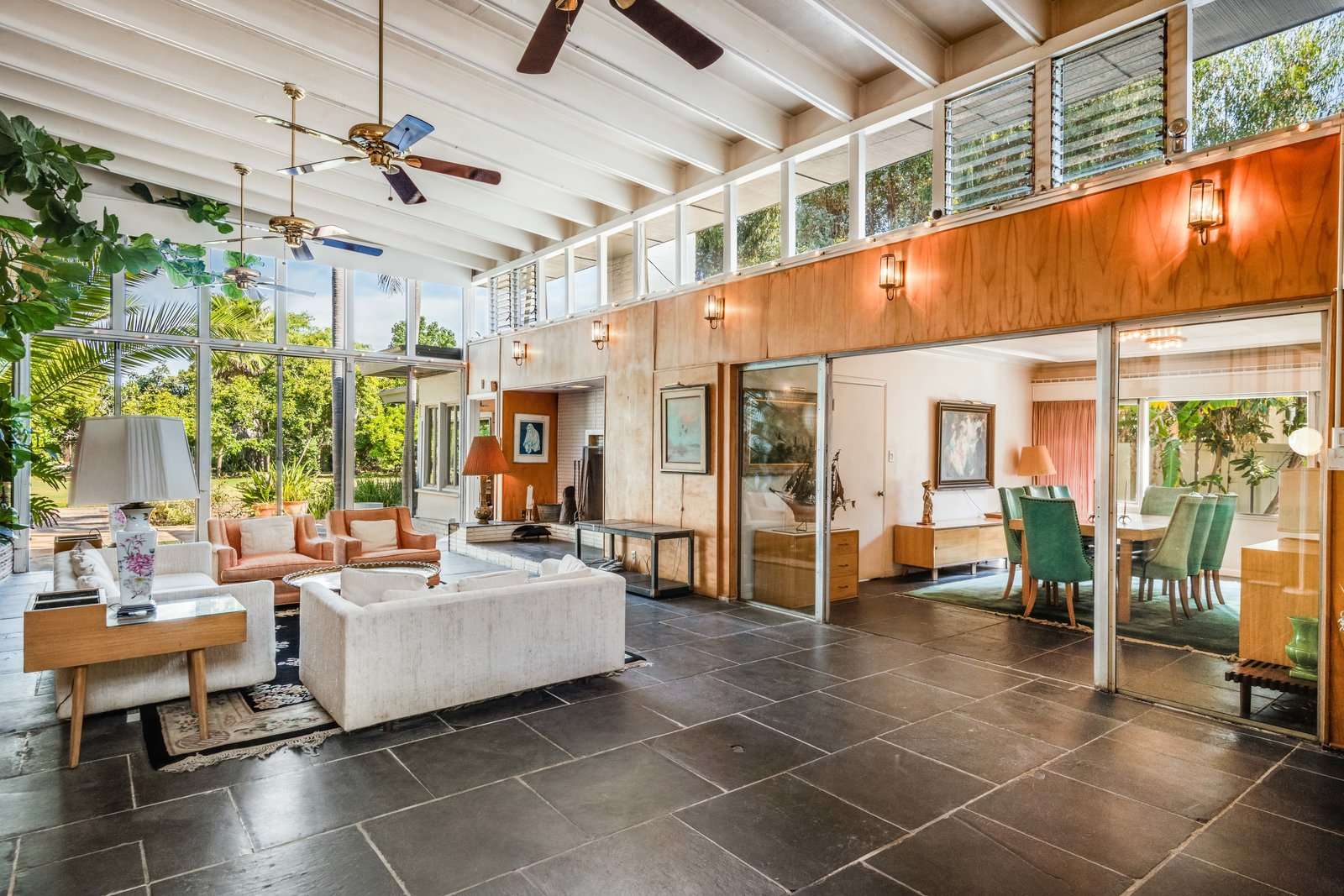
In 1948, prominent housebuilder Harry L. Brittain tapped his close friend Raphael Van Buren Livingston to design a home for his family. Working with a nearly 29,000-square-foot lot, the USC-trained architect created a distinctive residence that unfolds on a grand scale.
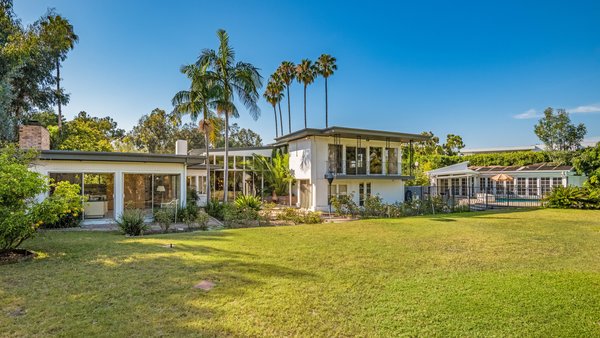
Available for the first time since the 1950s, the Brittain-Wachs Residence is a unique slice of architectural history. The 4,300-square-foot home overlooks an expansive green lawn.
Photo by Peter McMenamin
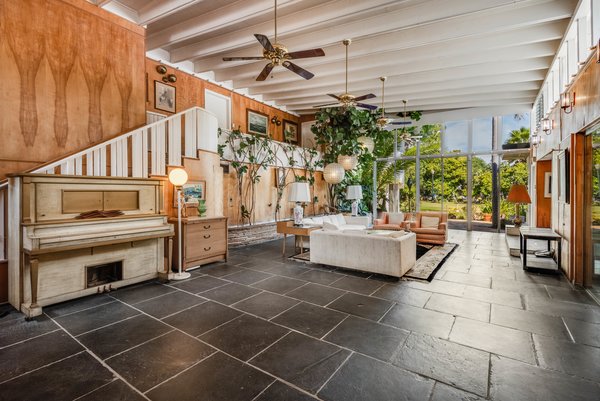
The star of the home is a two-story garden room. A wall of floor-to-ceiling windows ushers sunlight into the voluminous space, from which several other living areas branch off.
Photo by Peter McMenamin
Located in the California community of Lakewood Country Club Estates, the large property sits directly across from the golf course. The meticulously maintained midcentury home encapsulates a treasure trove of original details—including beamed ceilings, birch-paneled walls, and built-in furnishings.
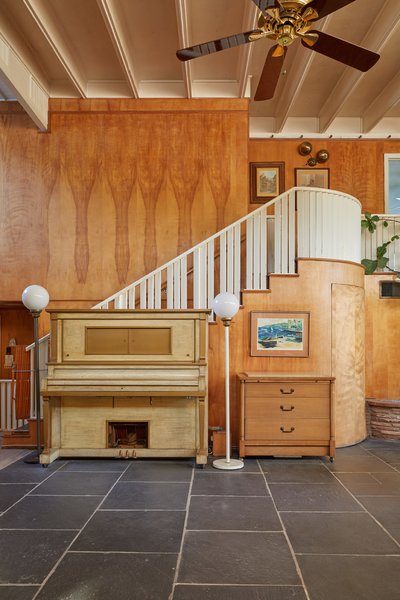
The large garden room features walls clad in richly textured Birch wood, an asphalt tile floor, and exposed joists along the ceiling.
Photo by Cody James
See the full story on Dwell.com: A Midcentury Time Capsule House Is Available for the First Time in Nearly 70 Years

