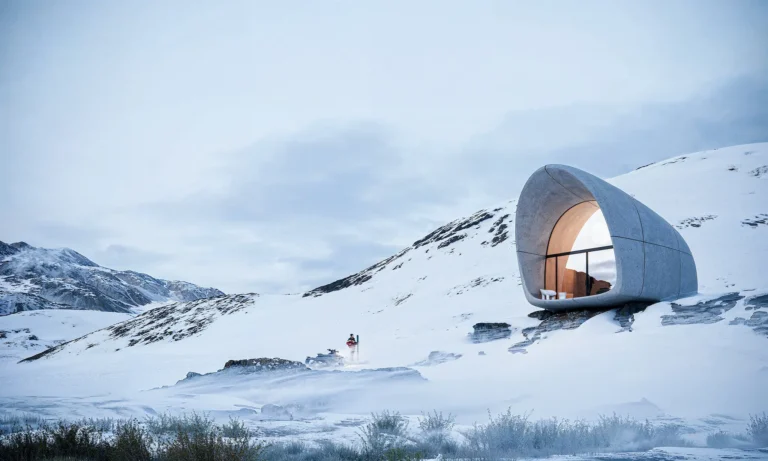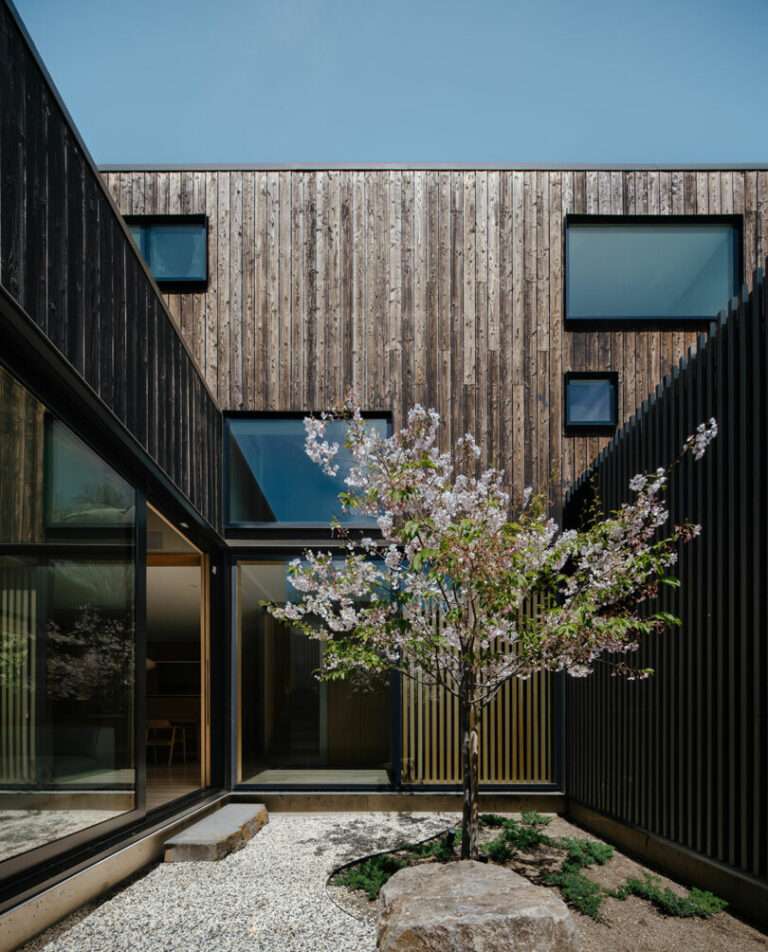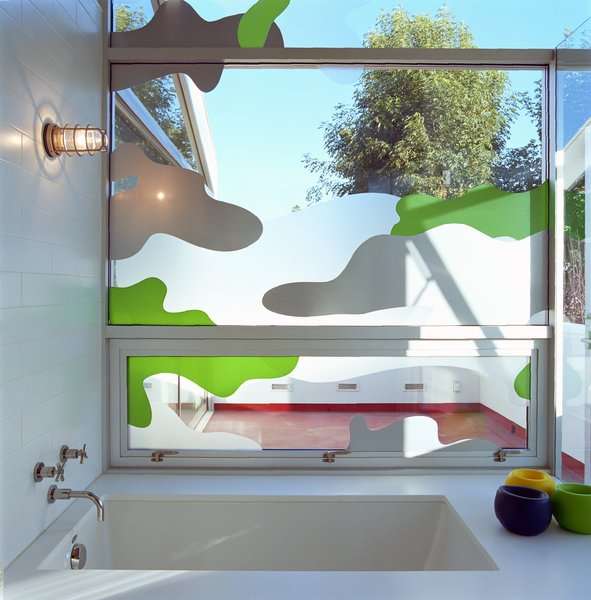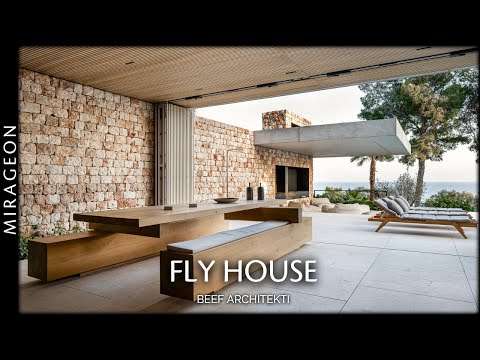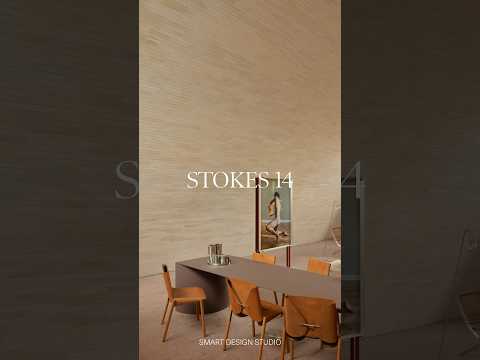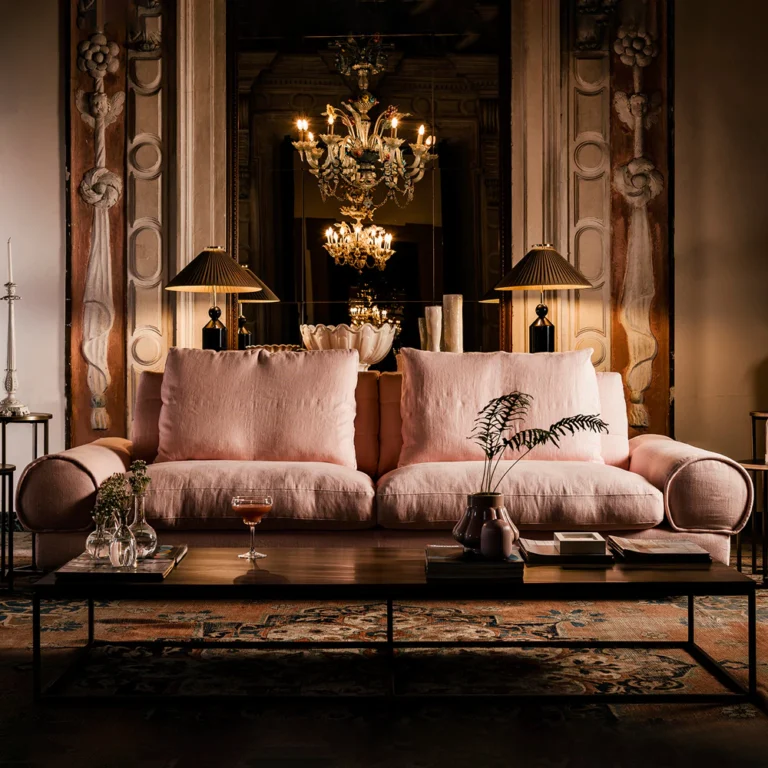Designed by Simon Storey of Anonymous Architects, you can rent this striking grownup treehouse for $9,000.
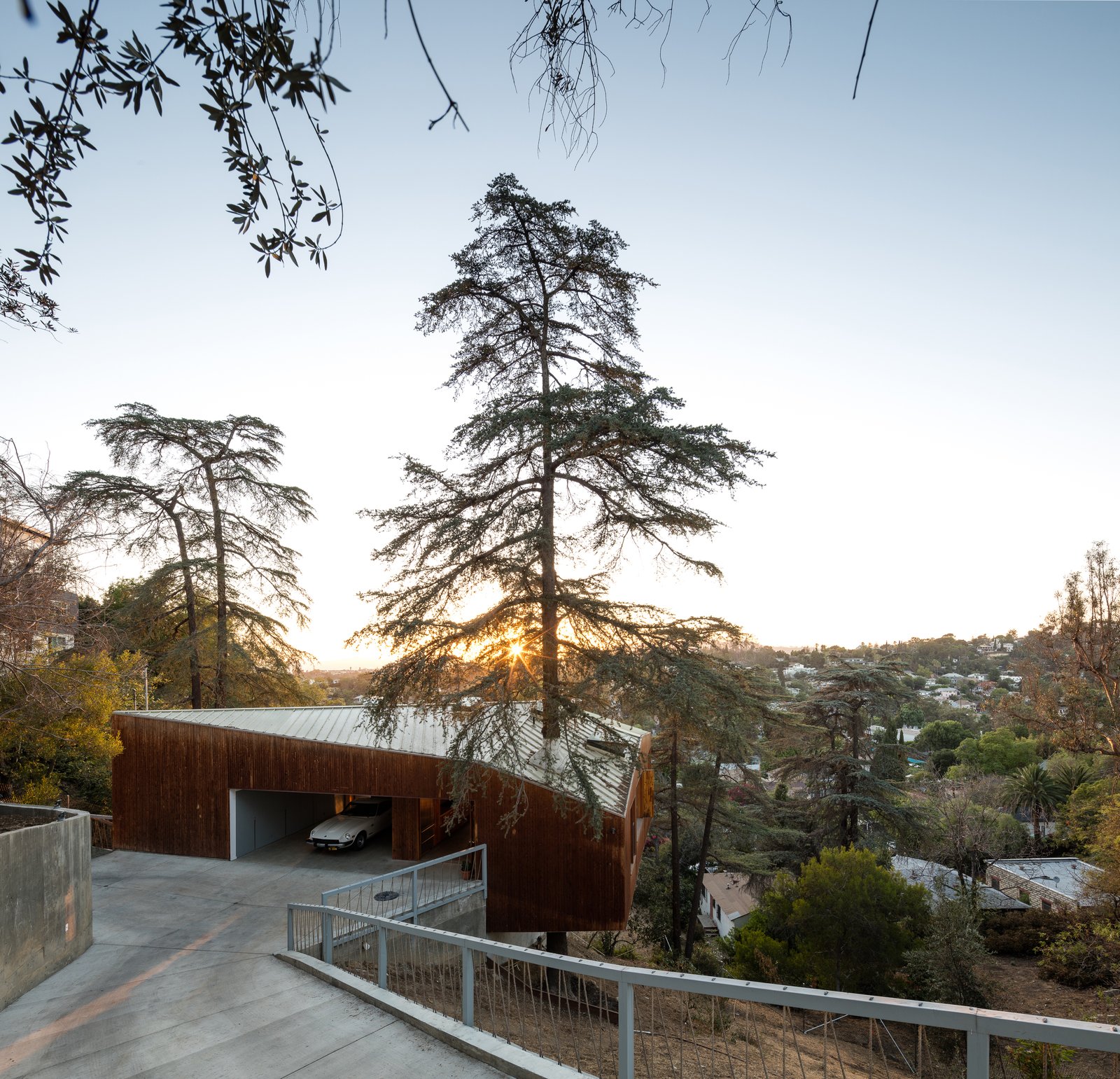
From the outside, you might not even notice the giant tree growing straight up through the middle of this Echo Park, California home. But once you get inside, the solid trunk shooting up from the forest floor, through a bedroom, and out of the roof is undeniable.
Tucked in between towering Cypress trees on a steep hillside in Echo Park, Anonymous Architects’ “House in Trees” is exactly what its name implies. Strategically placed on the hillside between three large cedars, architect Simon Storey chose to preserve the massive fourth tree in the center of the site, leaving it in place and incorporating it into the design.
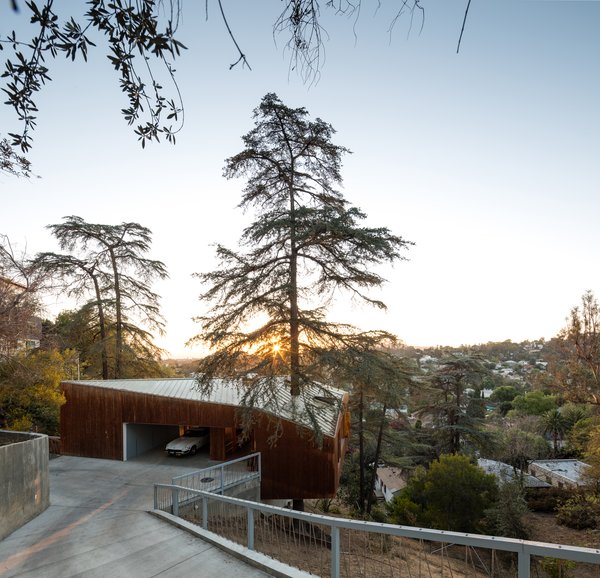
Waterproofing the tree was challenging, but a system was specially devised to keep water out of the house.
Photo by Steve King
“The house is like a minimalist barn that seems to be floating over the steep hillside, with an undulating roof that mimics the topography,” says broker Kristal Moffett of Deasy Pennar Podley. “There are not a lot of architectural homes for rent, and to find a one-of-a-kind house that is this dramatic, in such a delightful location, is a genuinely rare opportunity,”
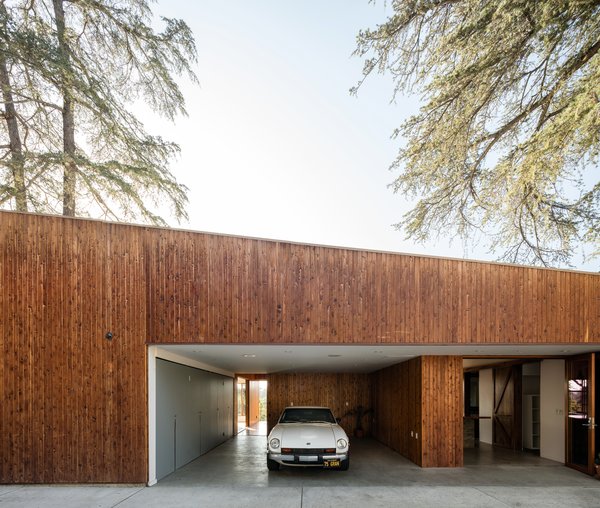
In an effort to blend into the wooded environment the home is clad in reclaimed cedar siding which has been fire treated to meet with local building codes.
Photo by Steve King
Clad in reclaimed wood, the 2,400-square-foot, three-bedroom, two-bath home certainly features special details that you don’t find in most rental properties. There are retractable glass walls, floor-to-ceiling windows, handmade tiles in the kitchen, a custom bookshelf that doubles as a staircase to a lofted play space, and even an electric car charger in the garage. The fully-tiled master bath features a sunken soaking tub and a steam shower alongside a large picture window with a shaded canyon view. There are also two levels of cantilevered decks where residents can relax and enjoy the stellar sunsets.
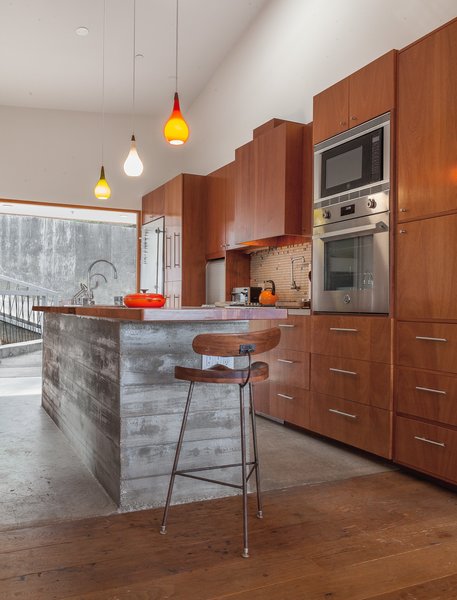
Vintage hand-blown pendant lighting features in the kitchen, which also has a handmade tile backsplash.
Photo by Steve King
See the full story on Dwell.com: A Tree Grows Through the Center Of This Echo Park Rental
