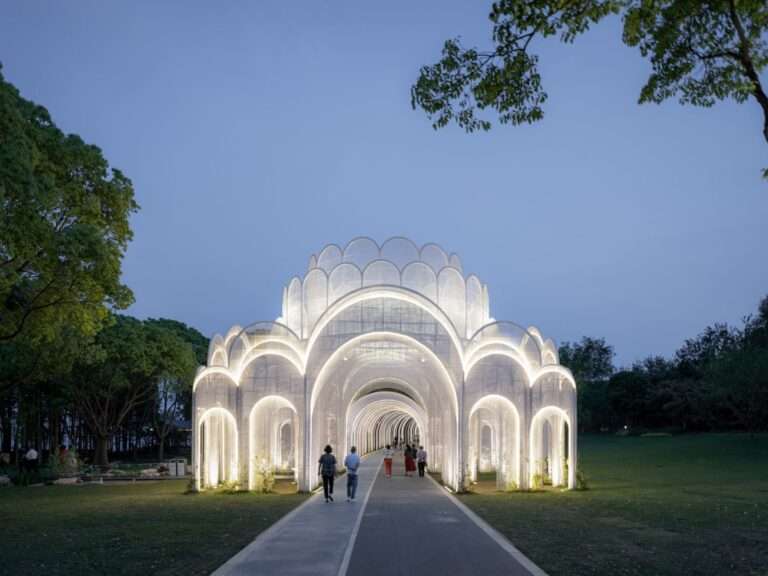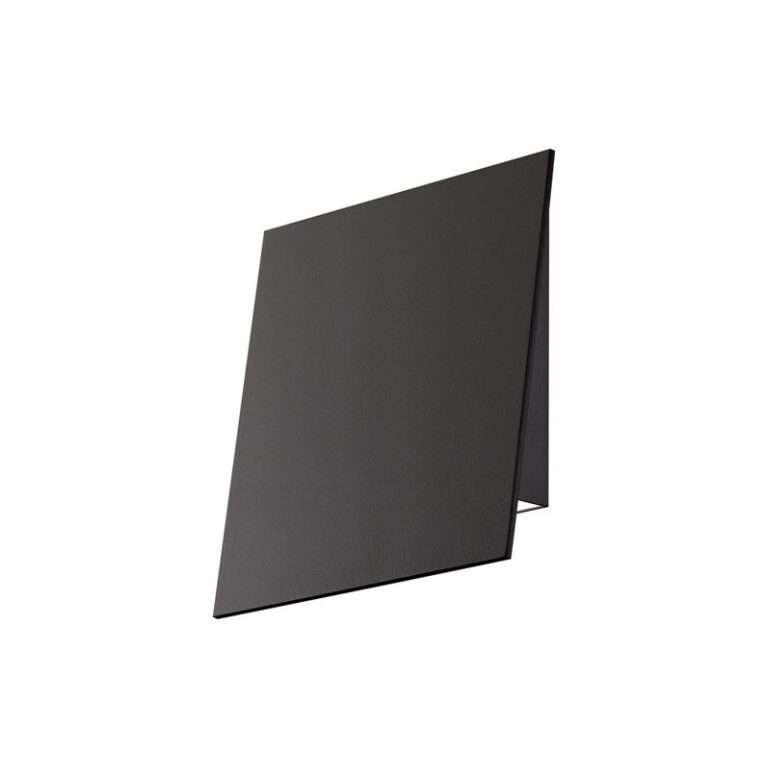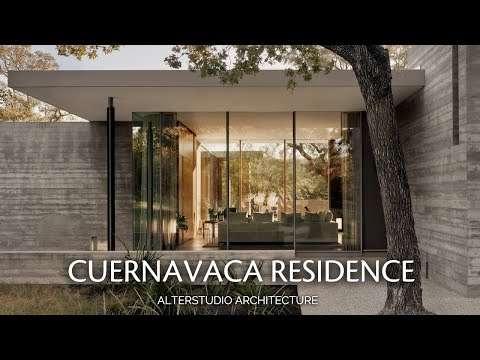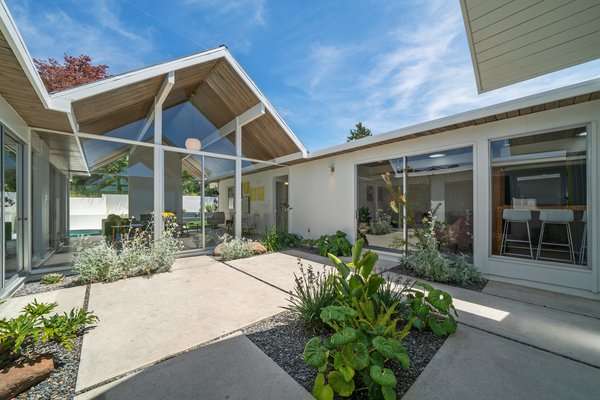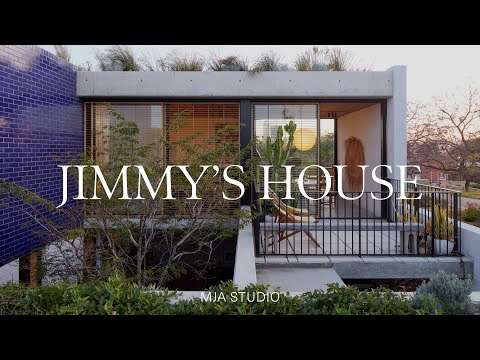With a portfolio that includes some of San Francisco’s Painted Ladies, Phil Schinman was up to the challenge of a home’s shocking blue stairway.
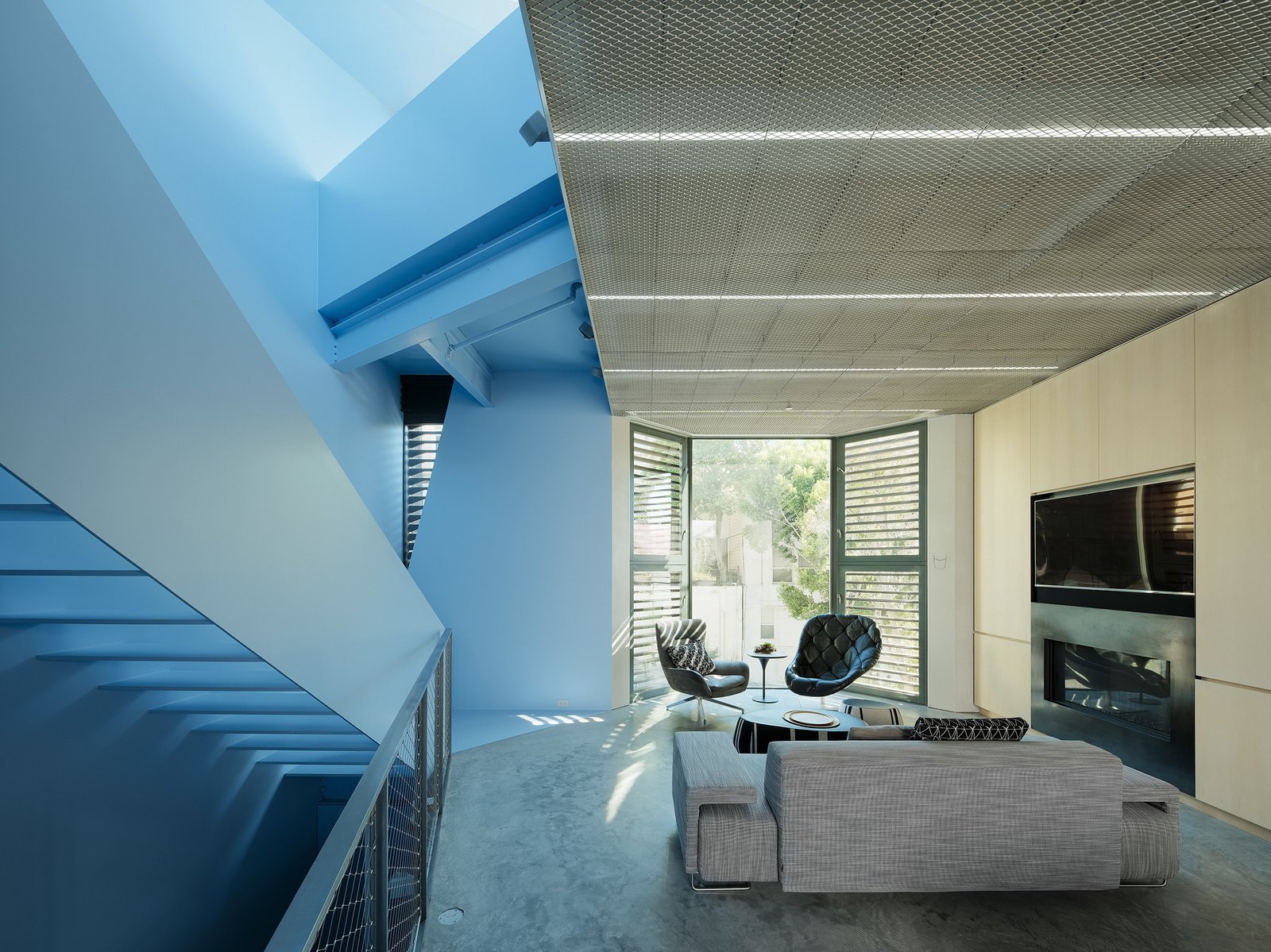
Phil Schinman can tell you many stories from his 30-year career as a paint contractor. Color trends have come and gone, but it’s the unique requests that stand out—including the time a client requested a mirror-like finish for their interior walls.
“It took 17 coats of high-gloss metallic paint. My team and I sanded after each coat, repeating the process until the finish was just right.” For Schinman, it’s the challenging projects that he enjoys most. And that’s why he is still reveling over the electrifying blue interior of the Hidden House, a Telegraph Hill home he spent months painting in 2019.

A long-time San Francisco resident, Phil Schinman started his own local business, Schinman Painting, in 1992. Today, he mainly works with residential contractors, although his experience includes work for large hotels and historic properties such as several of the world-famous Alamo Square Painted Ladies.
Illustration by Sam Kerr
Featured in the March/April issue of Dwell, the Hidden House derives its name from a high-contrast interior concealed behind a relatively subdued facade. “The main goal was to distinguish the vertical zone of the house, with its stair and skylight, from the opposite side,” says Zoë Prillinger, who imagined the design along with her partner, Luke Ogrydziak, of the San Francisco-based firm OPA. “We decided to contrast a vivid color with the use of only raw (unpainted) materials in all the living spaces.”
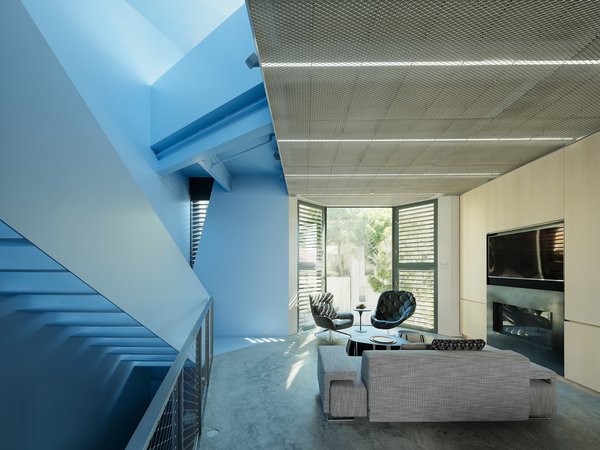
“Color is wonderful insofar as it draws one in and provokes a deeply emotional response,” says Prillinger. “First, identifying a color with which you are willing to live requires something of a personal journey, and I also think one’s feelings about color change in the process.”
Photo: Joe Fletcher
To identify the perfect shade of blue Prillinger and the homeowners began by reviewing several standard colors from Benjamin Moore, progressively tweaking combinations of saturation and value in 10% increments. “It was interesting to know the concept relied heavily on the work I was doing,” says Schinman. “The juxtaposition of the blue against everything else also emphasized the importance of getting the application just right,” he adds.
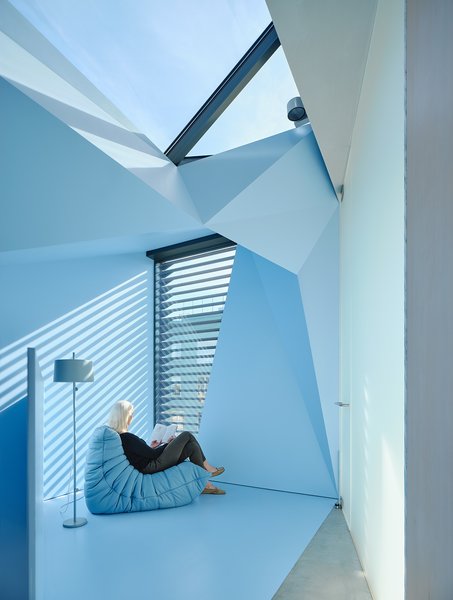
The homeowners, Doug Smith, an entrepreneur, and his wife Lorna, an artist, wanted an experimental look and positive atmosphere. “Color is exciting because it really has a life of its own,” says Prillinger. “At the scale of architecture, and as light changes throughout the day and year, it does things one doesn’t anticipate. One has to be a little brave to entertain trying to harness it in the first place, and open to, or better yet, excited by some amount of uncertainty.”
Photo: Joe Fletcher
See the full story on Dwell.com: An Expert Painter Explains How He Pulled Off an Electrifying Interior
