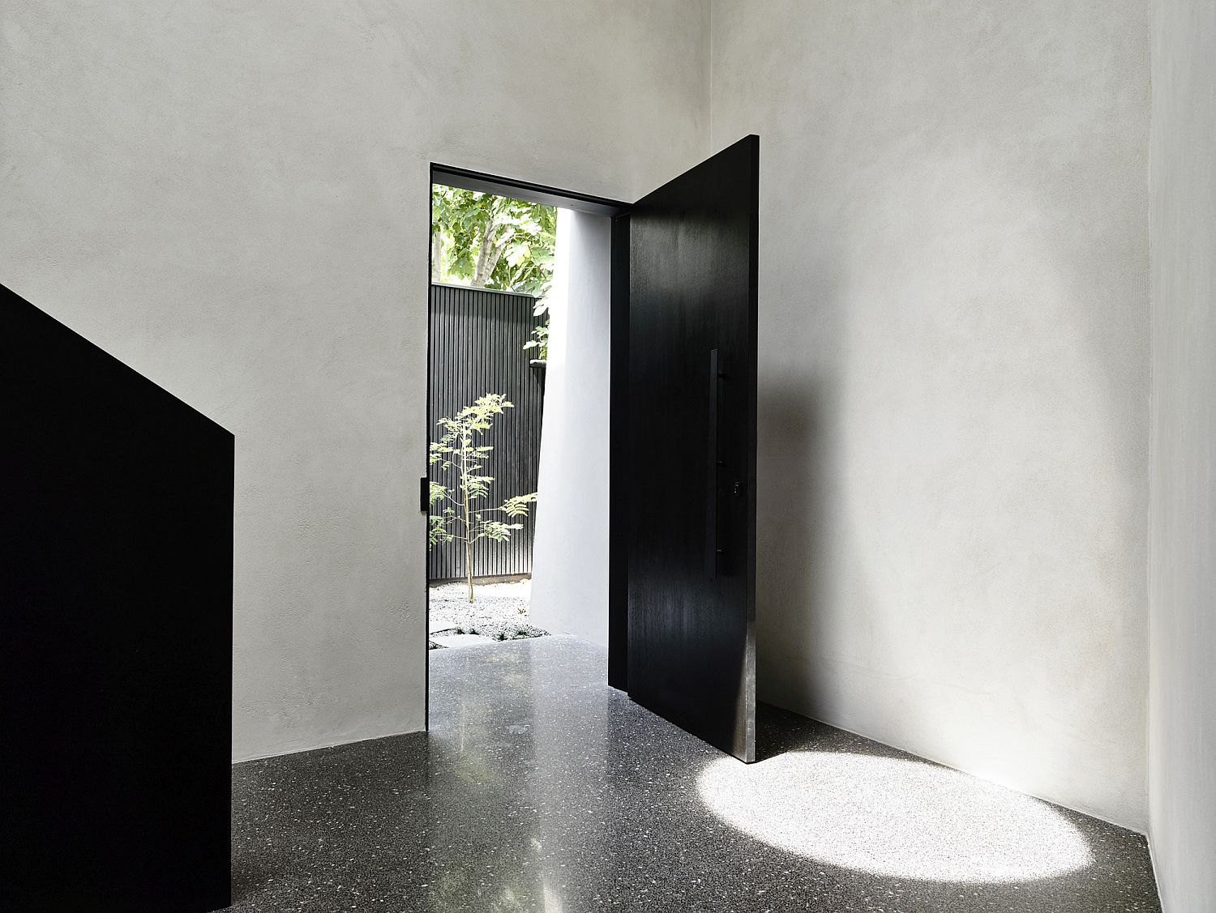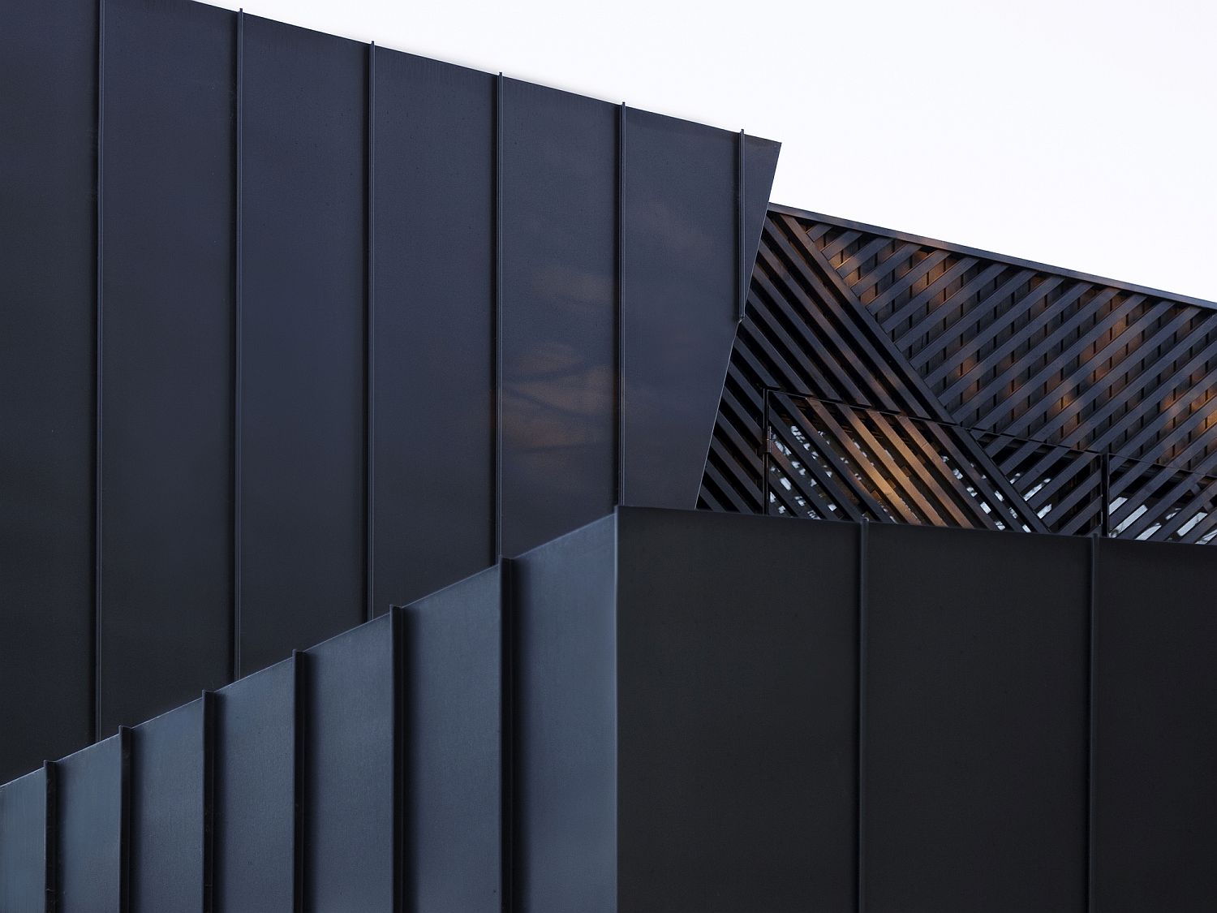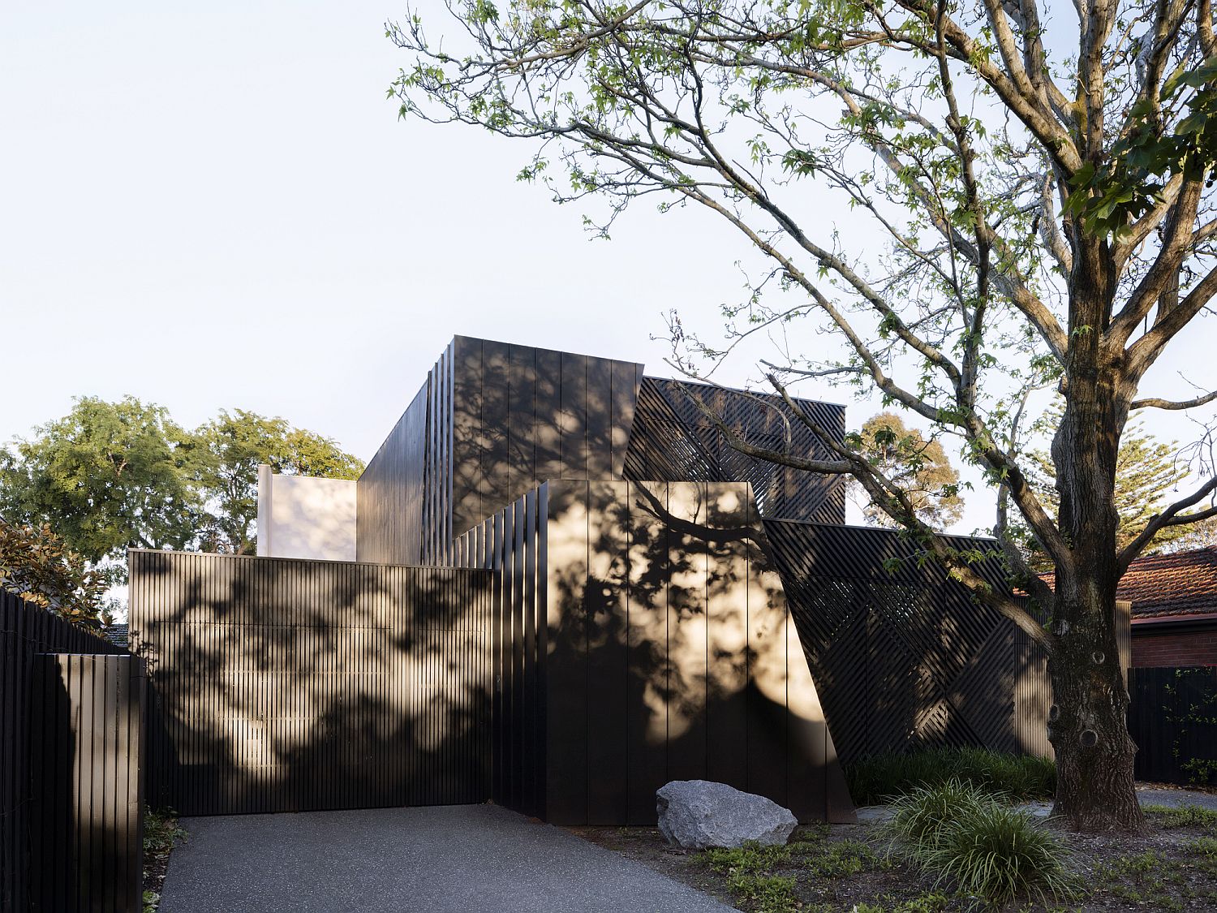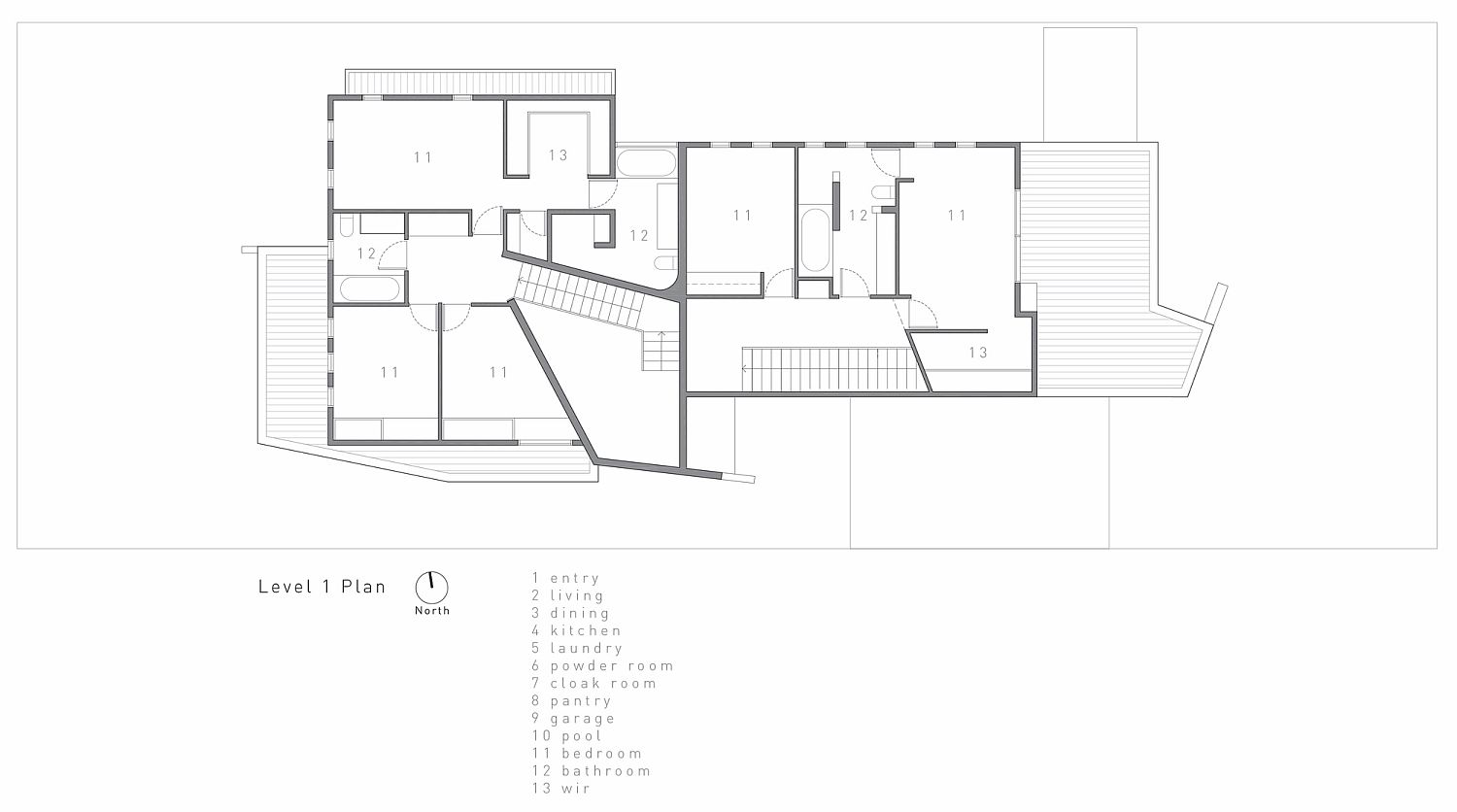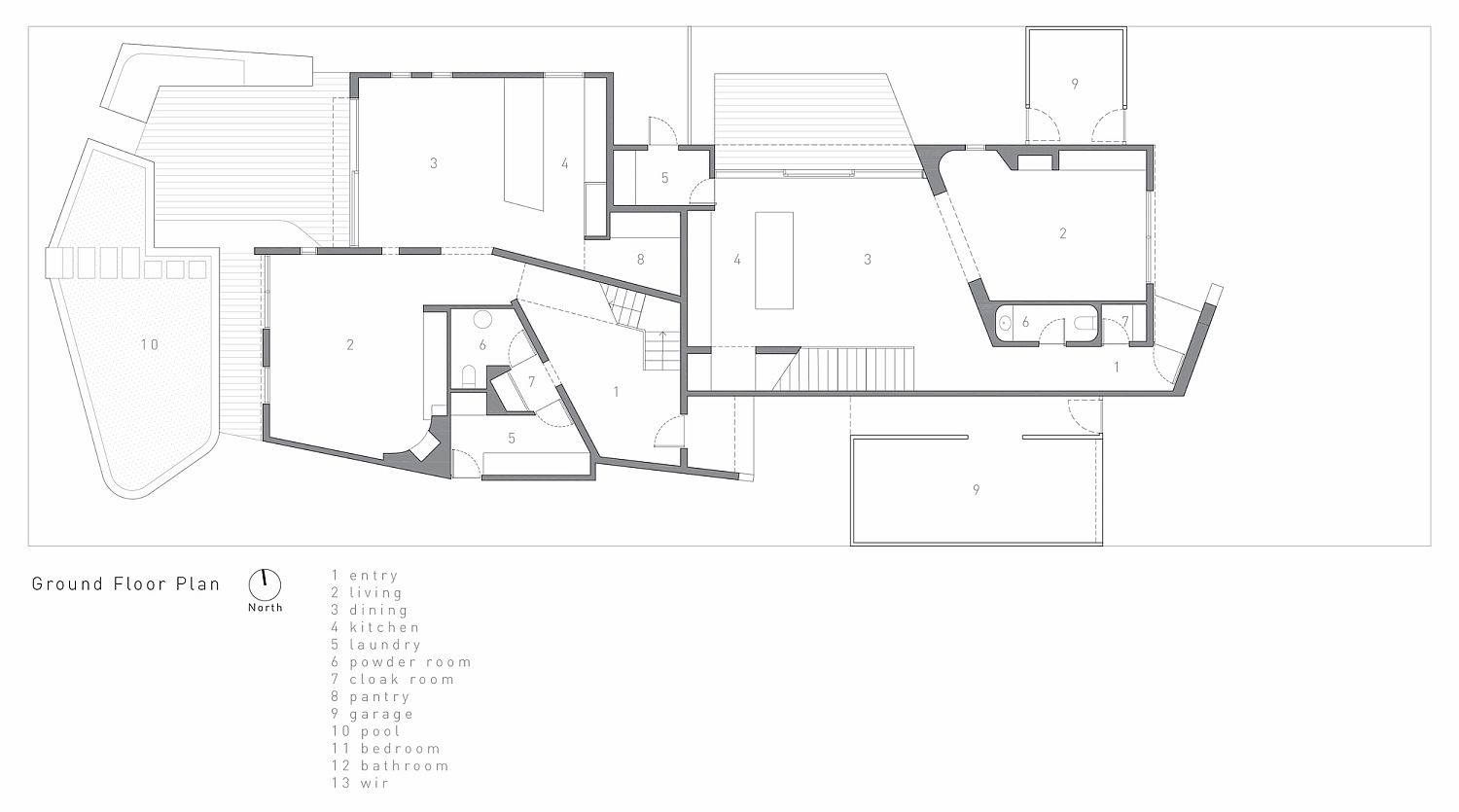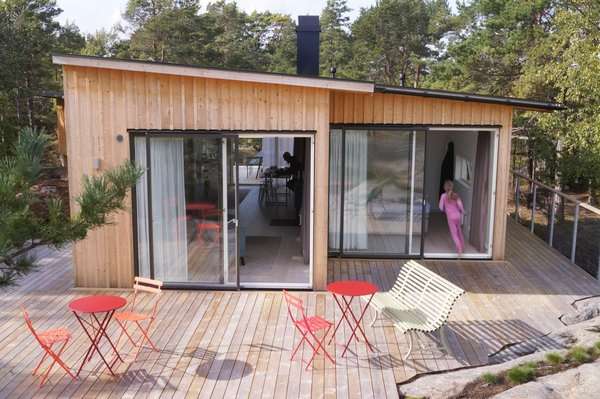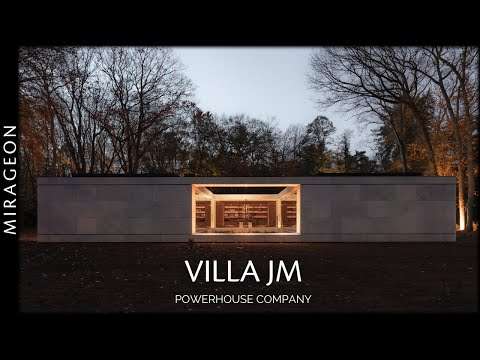There are times when old structures are altered ever so slightly to accommodate changing lifestyles and modern needs. Then there are occasions when it needs to give way to new homes on the same lot because of dramatically altered needs. Having already lived in a Californian bungalow on the same lot for over 40 years, the owners of Washington Avenue Townhouses wanted two new homes replacing their aged residence. One of the two wonderful homes was to become the residence for the parents while the larger house in the rear needed to accommodate their son and his young family. Pandolfini Architects stepped in to offer the necessary solution!
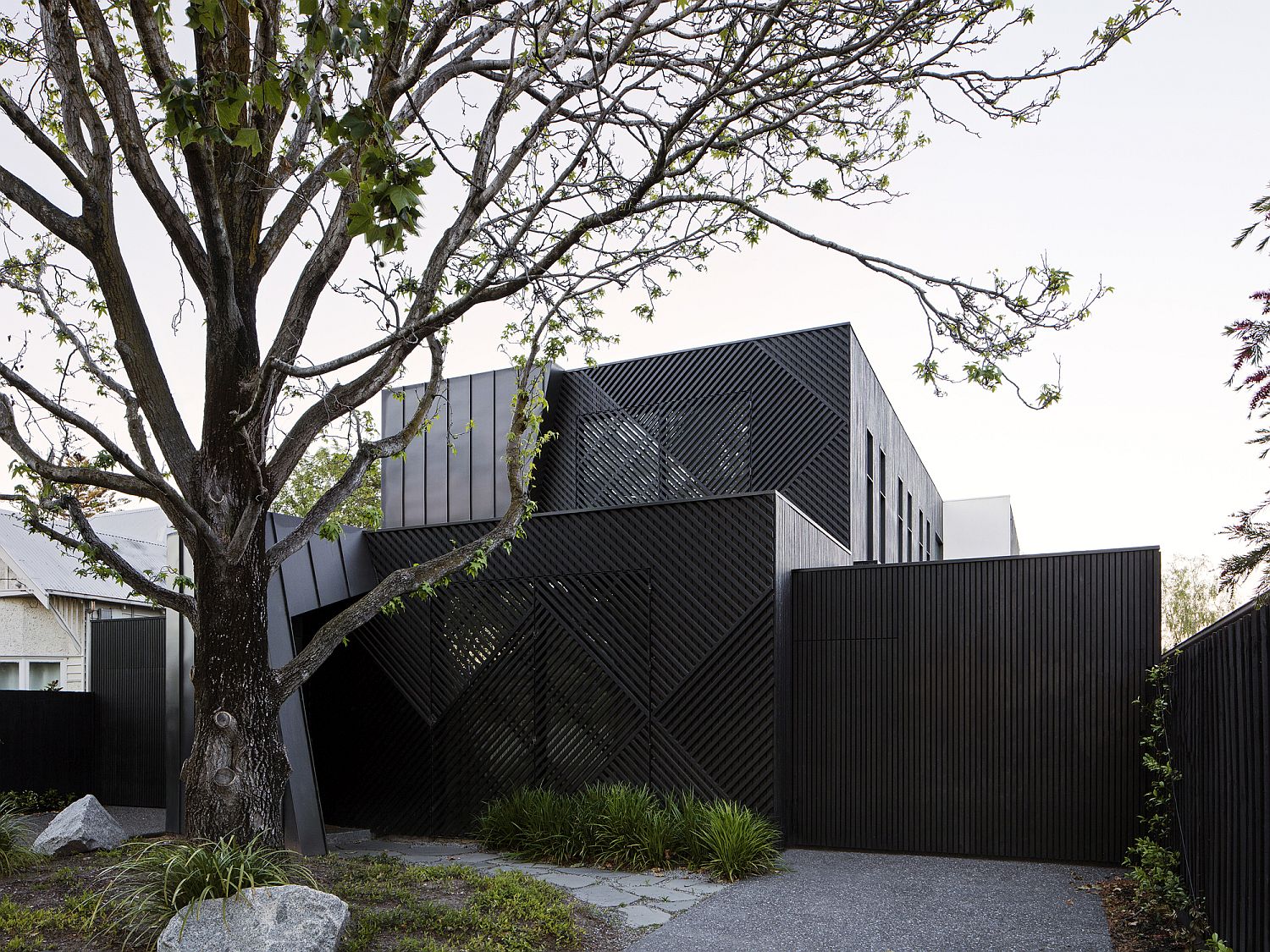
Instead of taking the normal route of placing one house next to the other, the architects opted for a more linear approach with the second house being placed behind the first. This gave the street façade a cleaner, more classic look while ensuring that the visual symmetry of the neighborhood was left undisturbed. Dark Zinc cladding and stained black timber battens shape the striking exterior while the interior embraces a lighter, more contemporary color palette.
Features such as the large, double-height foyer with skylights, sliding glass doors and windows, spaces that flow into one another and use of multiple textures and finishes gives these homes a spacious and elegant modern vibe. [Photography: Rory Gardiner, Derek Swalwell]
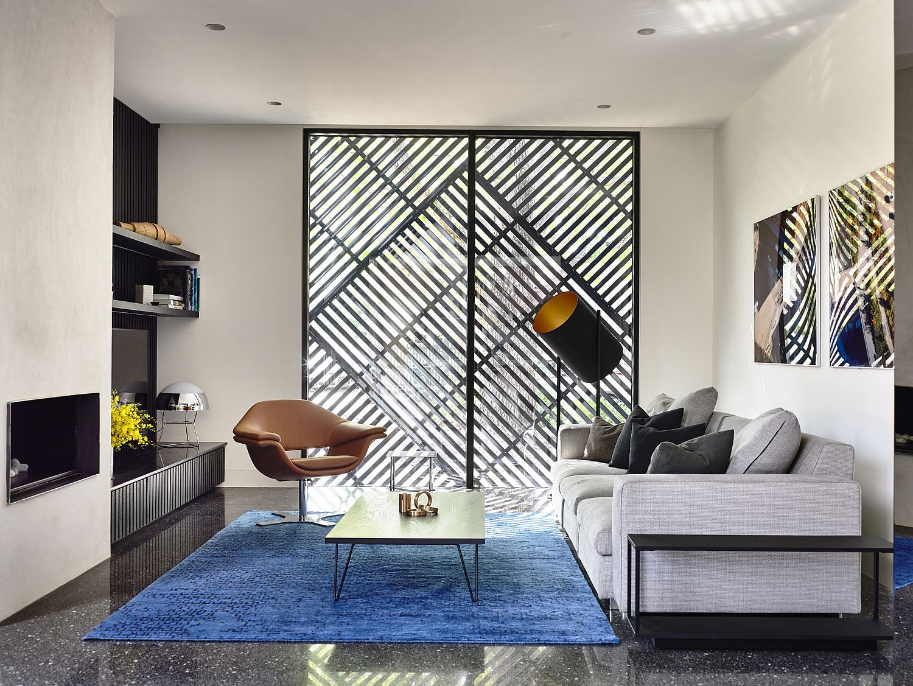
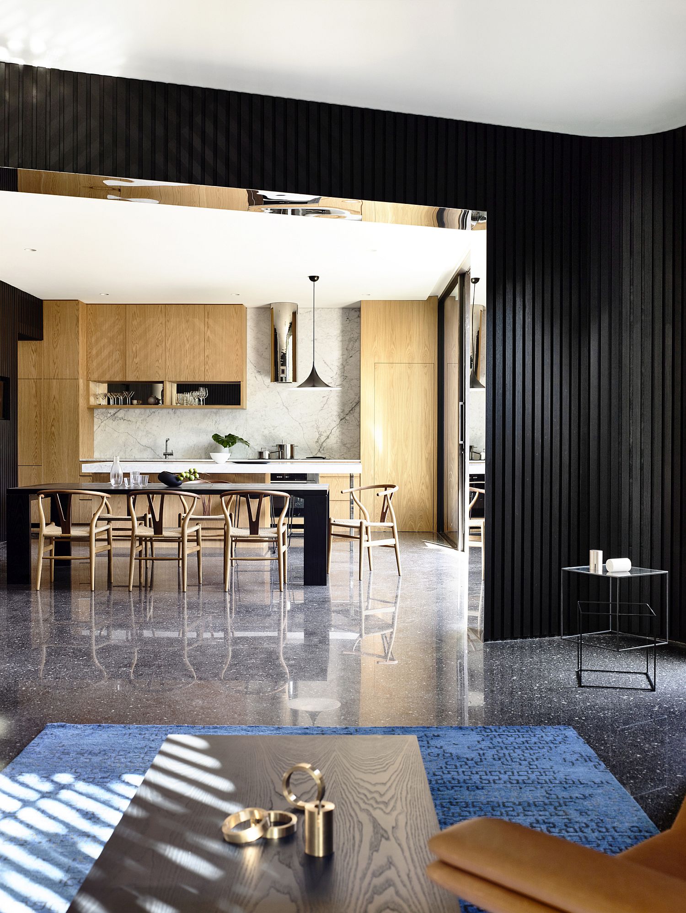
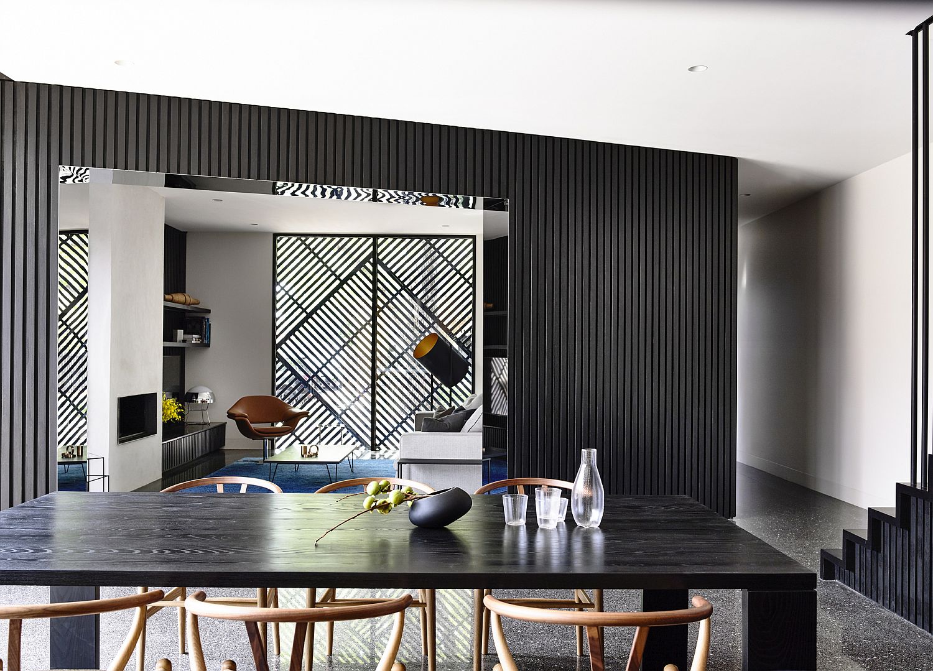
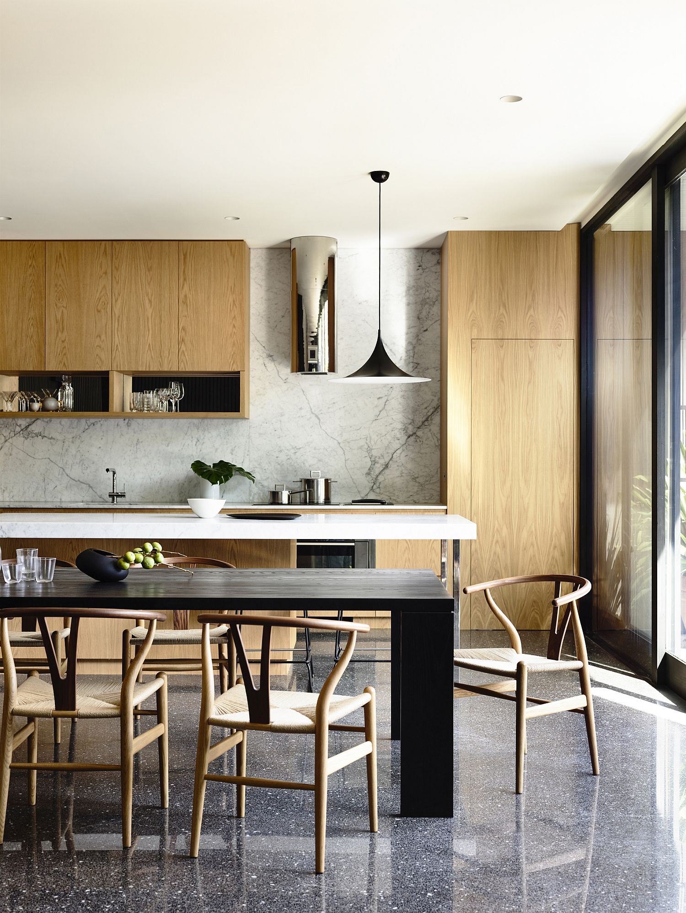
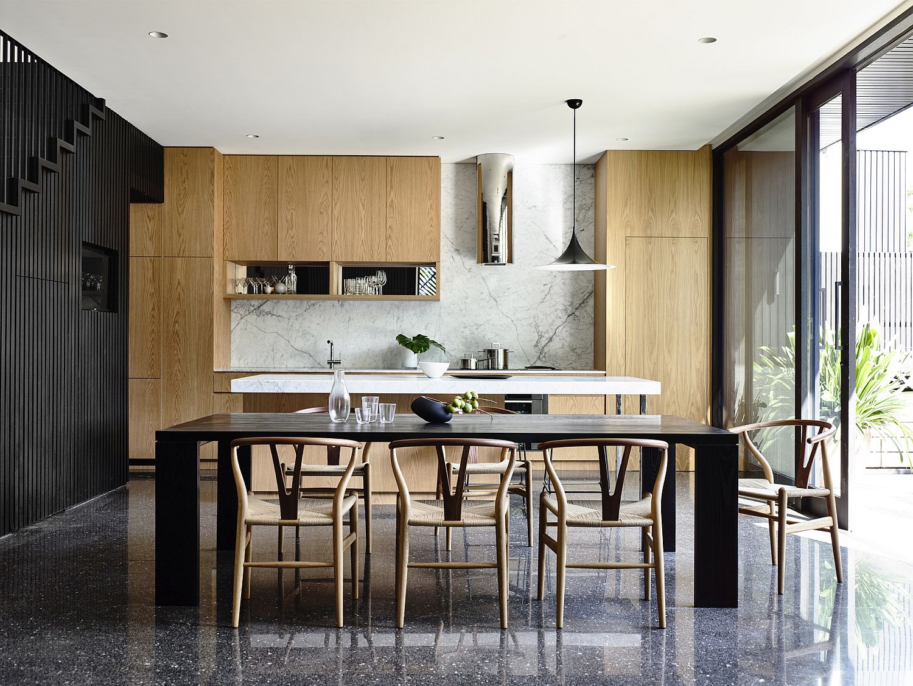
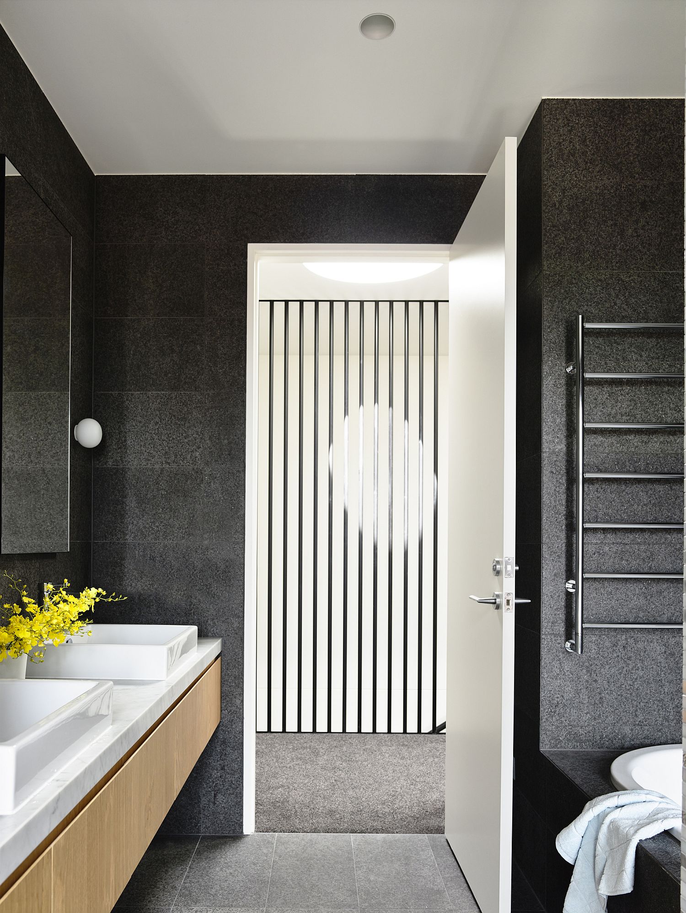
This development has successfully provided two generations with generous homes on the one site -affording them the associated social and financial benefits. The sculptural façade provides a counterpoint to the adjacent townhouses and a positive contribution to the streetscape and wider neighborhood.
