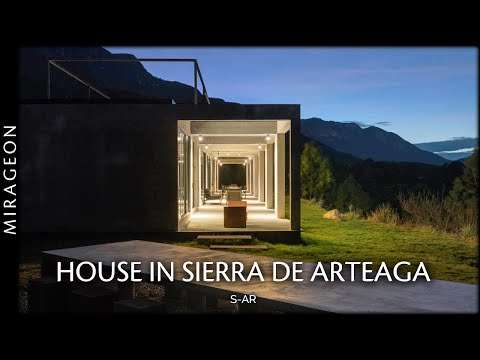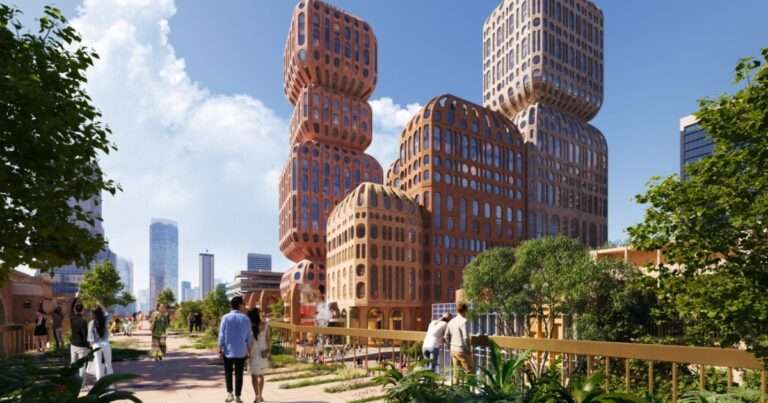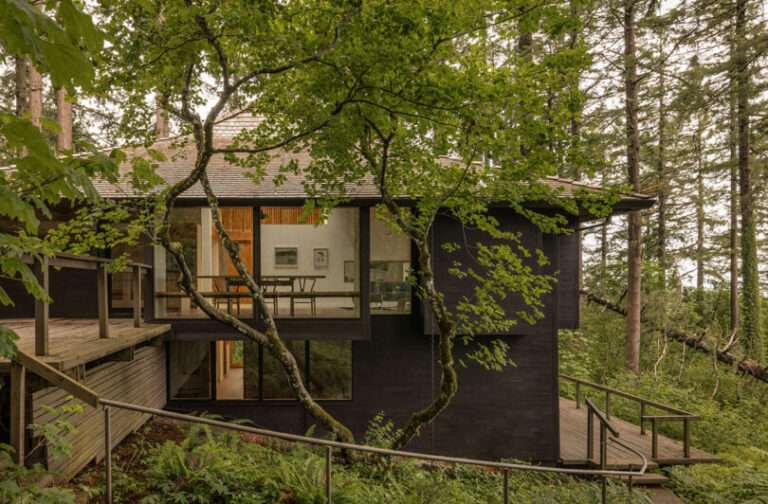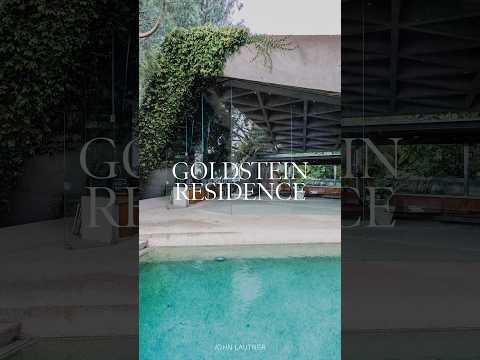Having lovingly restored the front of this Californian Bungalow, our clients were seeking help to reinvent the back of the home. The brief was to create a functional, beautiful and bright abode for their family. We achieved this with a combination of re-purposing the existing spaces and adding a small extension to the back and side. We added a new Kitchen, Bathroom, Laundry and Living space, all with a strong connection to the outdoors. We played with the ceiling forms to create spaces within the overall space, while soft natural light is introduced into the depths of the home with skylights. We also paid homage to the simple heritage details of the era by referencing the overall form and textures of the old Californian Bungalow.
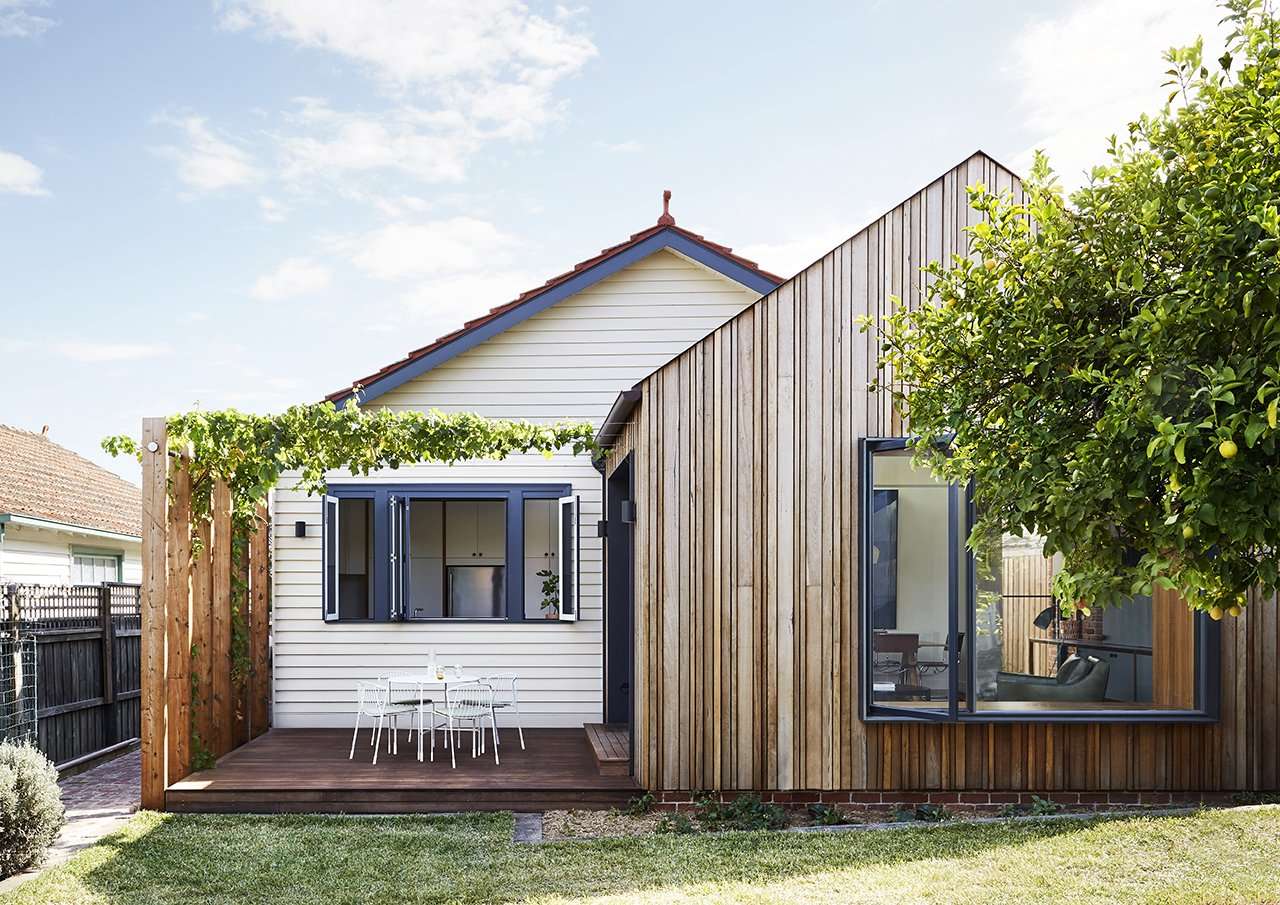
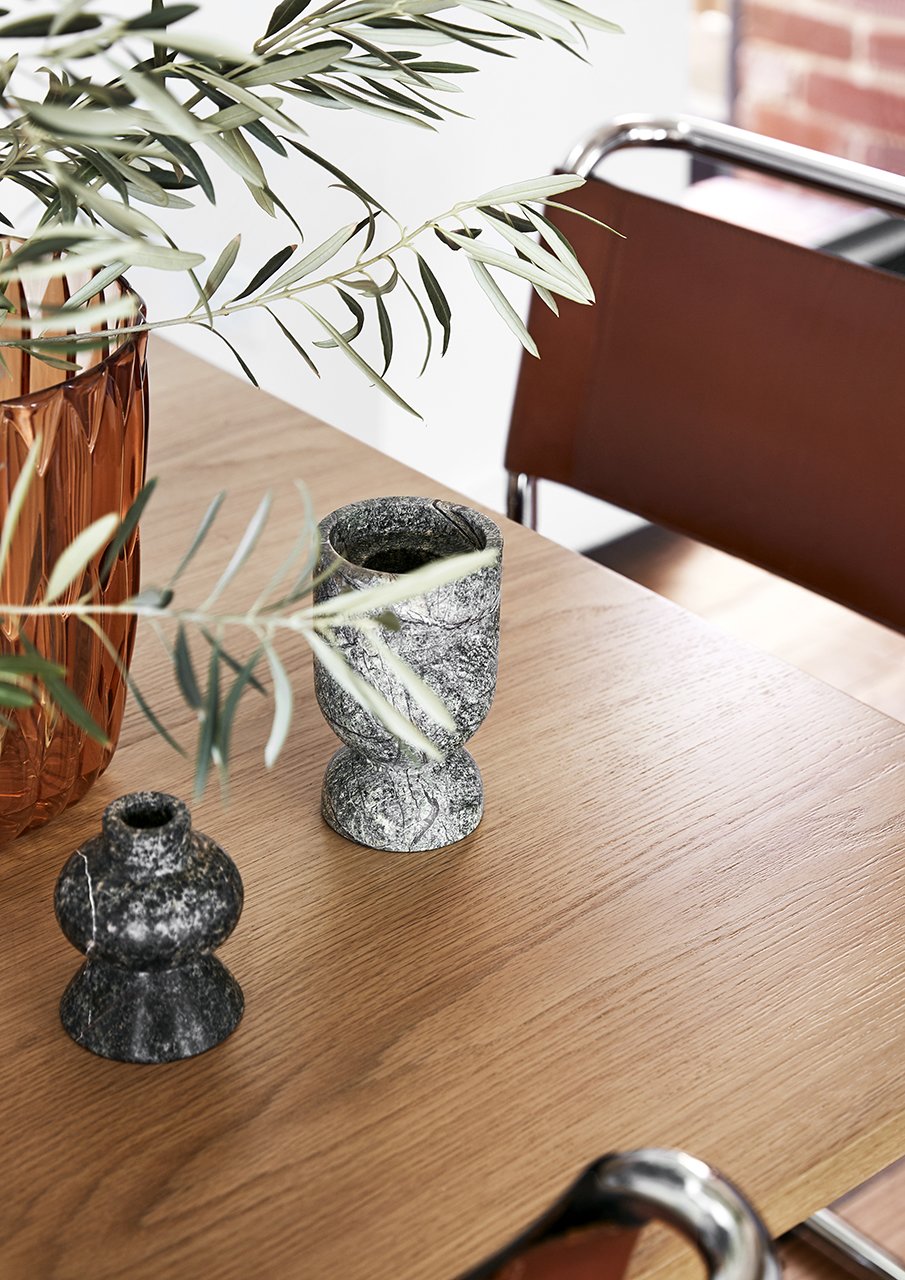
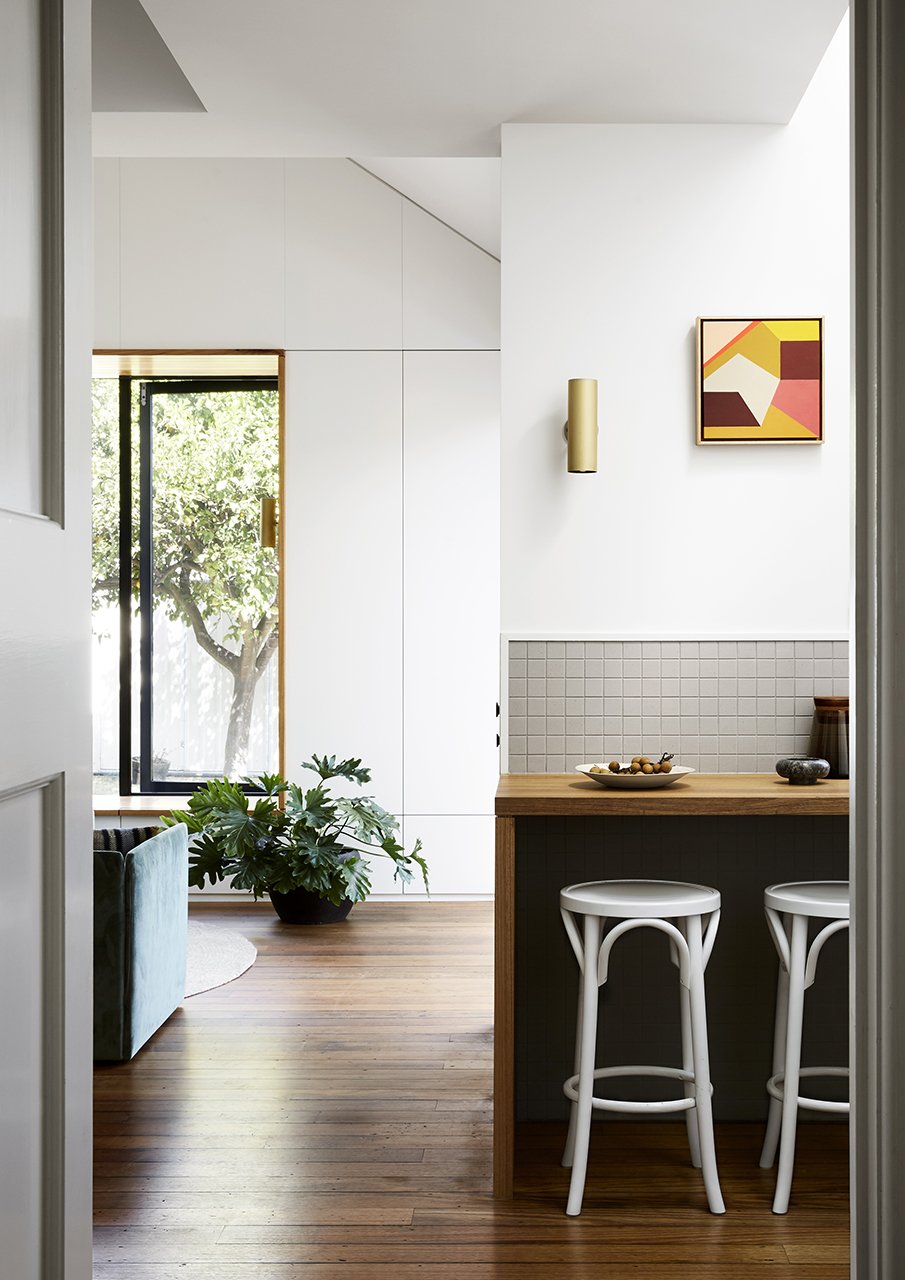
See more on Dwell.com: Coburg House by Lisa Breeze Architect – Coburg, Victoria, Australia
Homes near Coburg, Victoria, Australia
- Residence B&G
- Water Factory
- Brighton 5 by InForm

