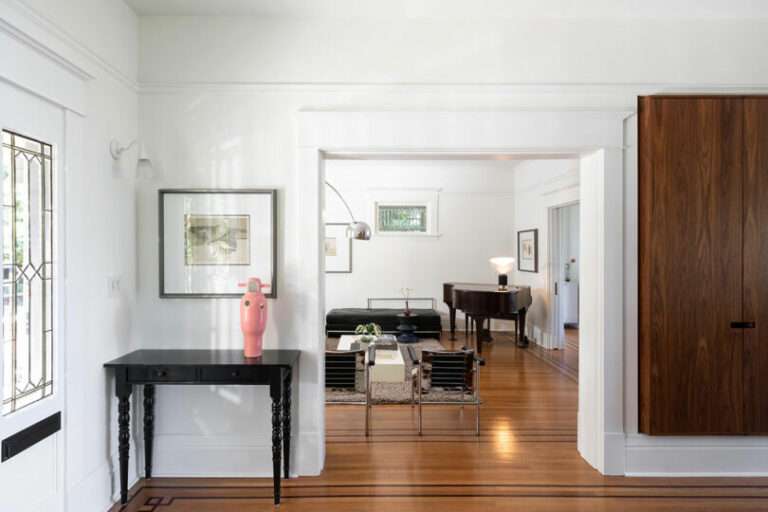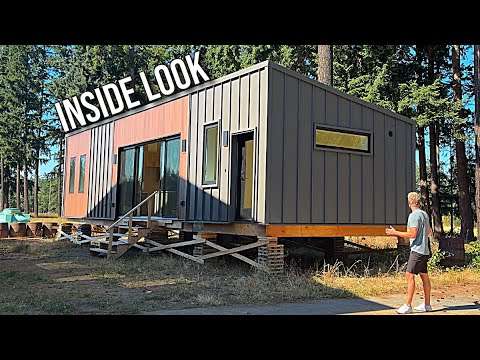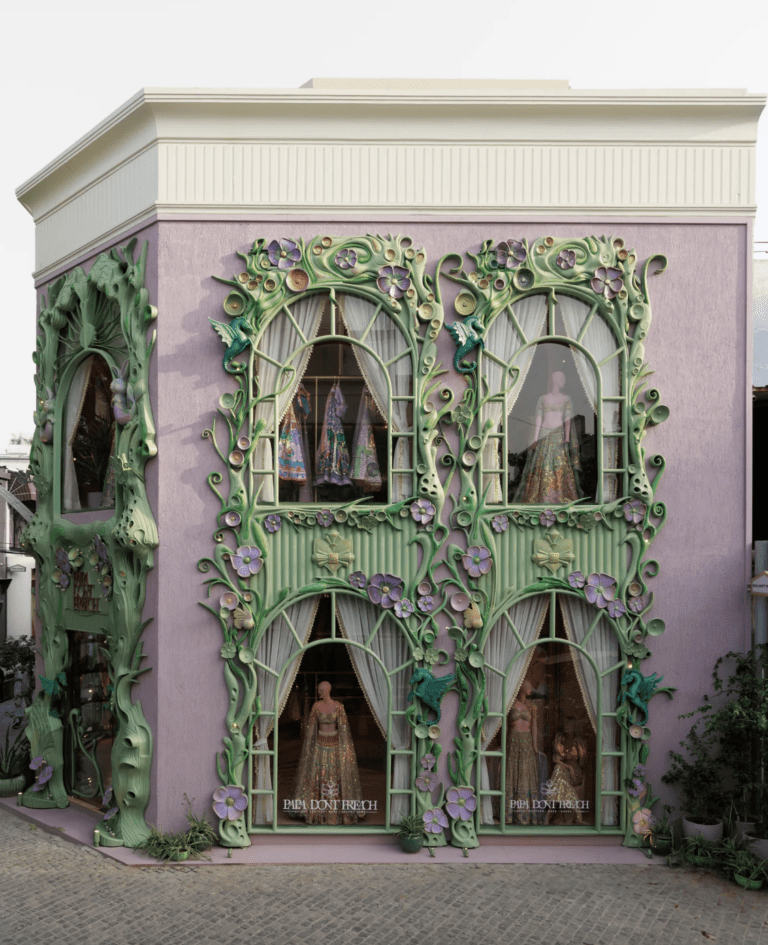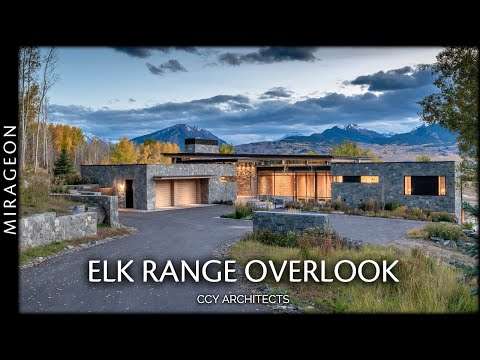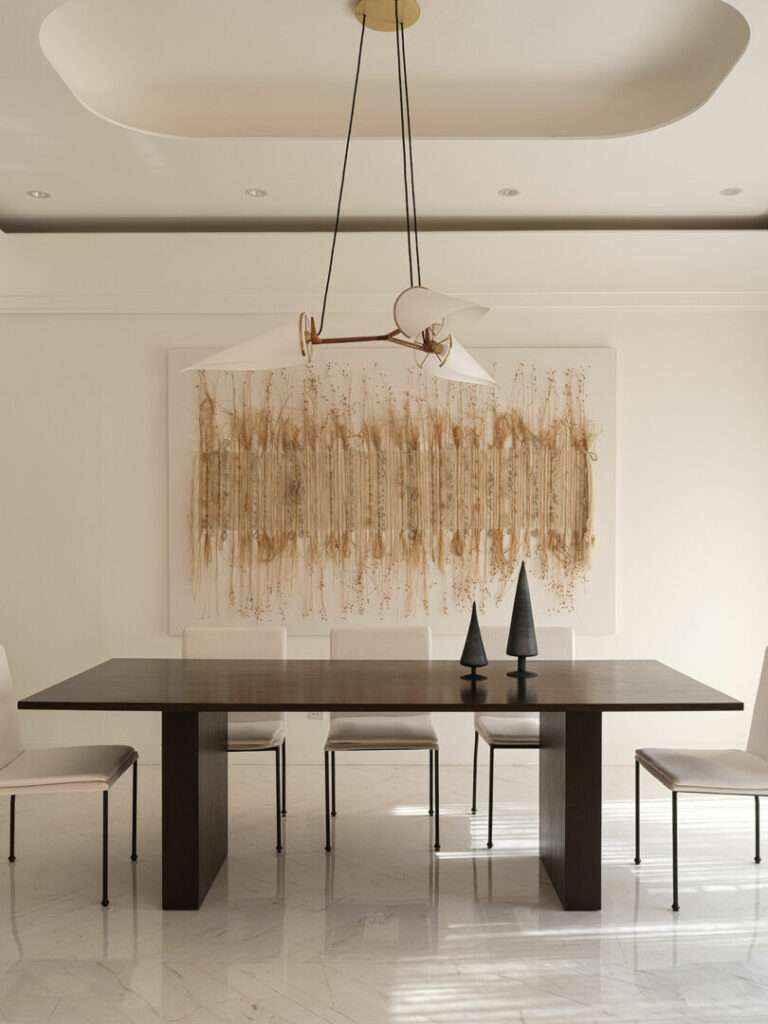Located in Prospect, Australia, Pear Tree House is a fascinating design masterpiece that showcases a seamless transition between the old and the new. This house surprises with its discreet and simple appearance on the facade, which hides much more than one can imagine.
Facing the street, it appears as a beautiful and carefully renovated old stone villa, respecting the other historic houses on the street. At the back, it’s a gorgeous pavilion inspired by mid-century style.
The residents’ desire was to ensure that the modern extension remained in harmony with the character of the original 1890 sandstone cottage, which occupied a small plot of 627 square meters. To meet this demand, Glasshouse Projects reconfigured the older rear part of the house, creating more areas for private retreat as well as common spaces for entertainment and socializing.
The renovation of Pear Tree House offers a perfect division between the old and the new, where a structured floating box, connected to a sunken garden and a rectangular pool, elevates traditional charm to modern sophistication.
The addition of the 300-square-meter extension brought a series of new features to Pear Tree House, including a master bedroom with ensuite bathroom, dining area, kitchen, pantry, laundry, powder room, guest bathroom, office, and outdoor pool and living areas. Additionally, a side entrance was incorporated to offer additional convenience, allowing direct access to the kitchen and living area, as well as convenient parking.
Internally, the open joinery intersects to create the partition between the office and living spaces, allowing residents to work privately but still feel connected to the rest of the house, also taking advantage of the natural light provided by the skylight and oversized windows.
Credits:
Architects: Glasshouse
Photographs: Art Department Creative, Aaron Citti
Area: 305 m²
Year: 2022
Location: Prospect, Australia
0:00 – Pear Tree House
1:15 – Dining, kitchen, living room
3:07 – Side entrance
3:18 – Office
3:54 – Entrance
4:30 – The older part
7:14 – Drawing

