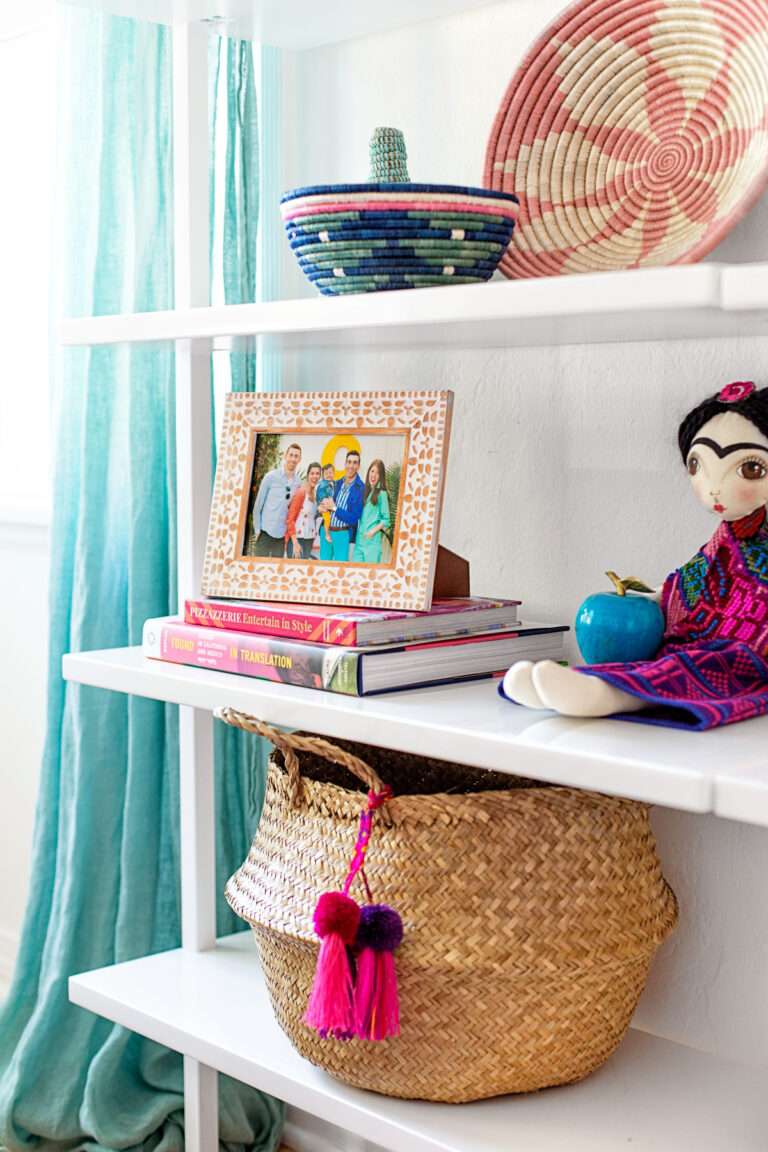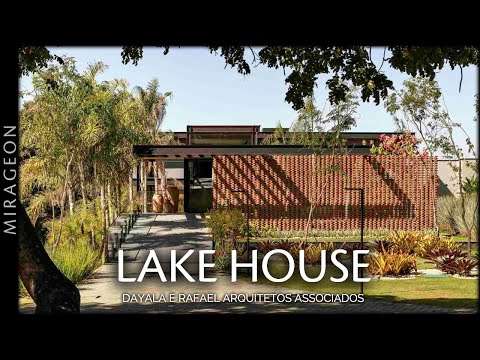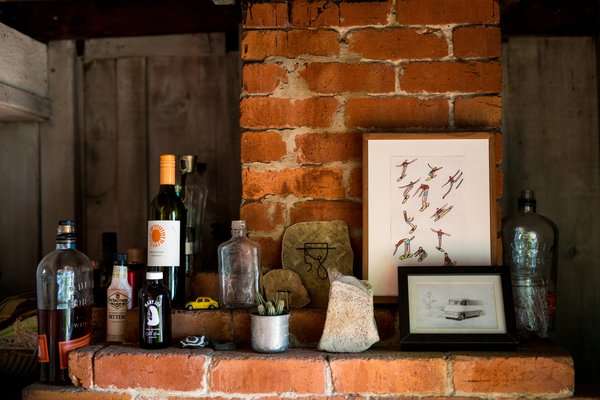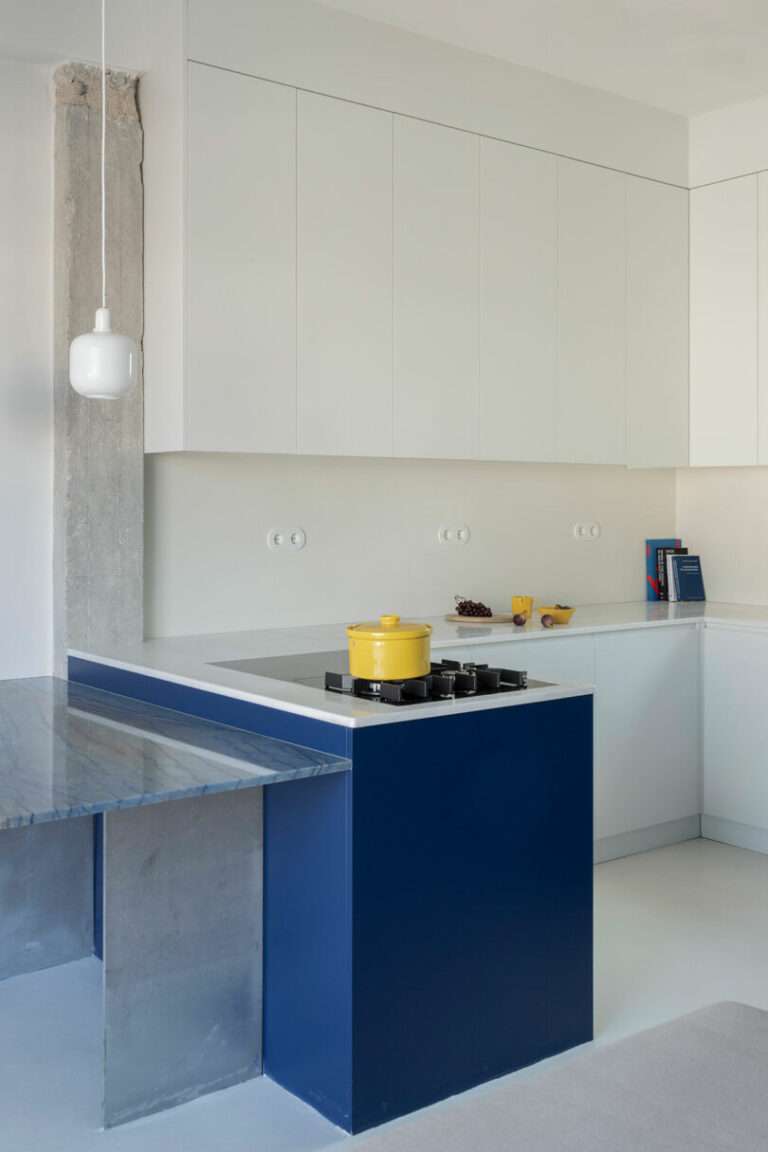Weekend getaway meets shoppable showroom in this carefully curated residence where everything—even the faucets—is available for purchase. While working on boutique hotels across the U.S., New York–based designer Robert McKinley noticed a shift in the way people were traveling. Realizing that travelers increasingly crave spaces that offer a sense of discovery along with a home-away-from-home feel, the young multi-hyphenate saw a golden opportunity to combine his signature coastal and laid-back style with his favorite brands in a new endeavor—the McKinley Bungalows: rental homes with a “shoppable stay” concept.
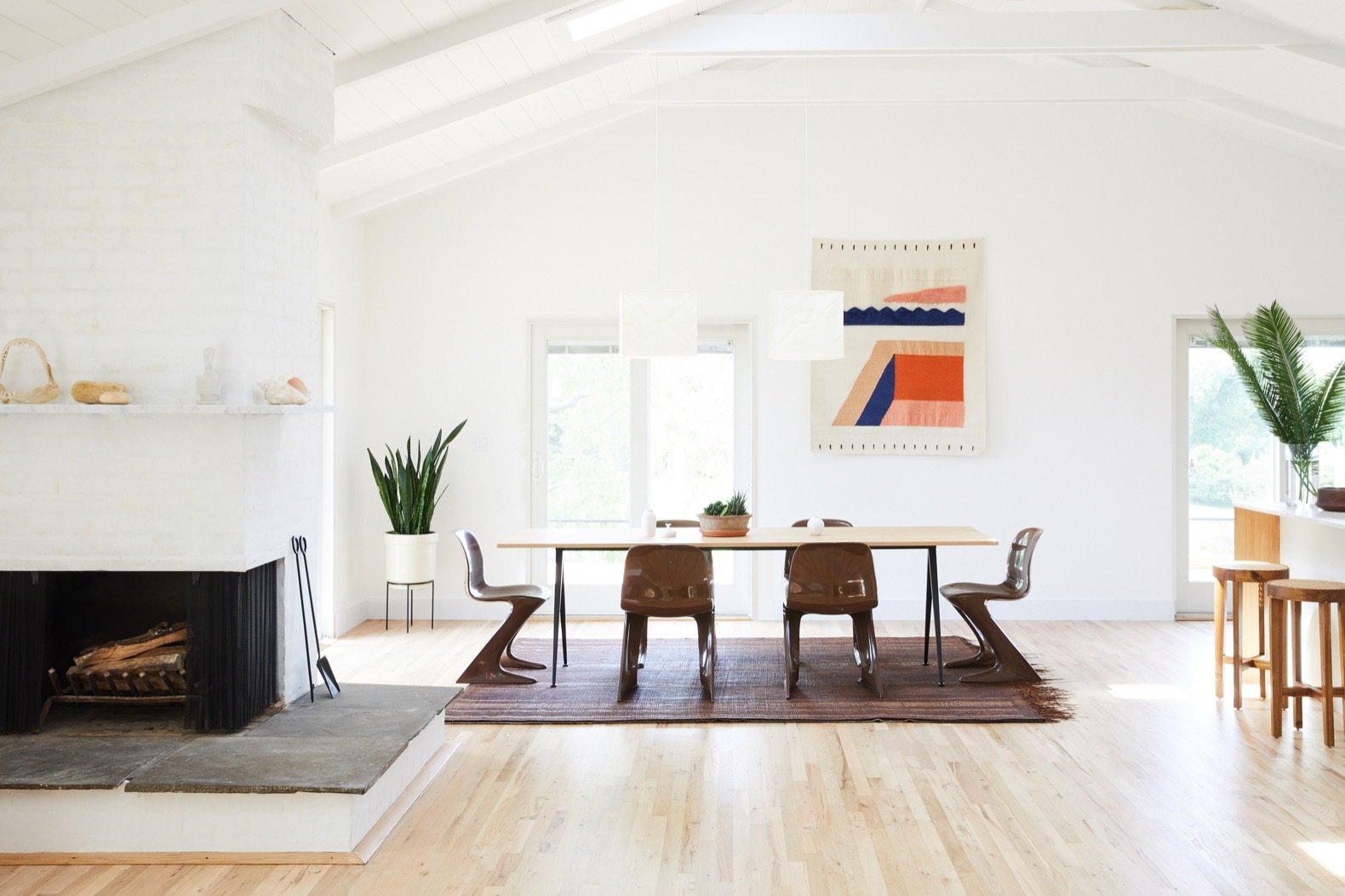
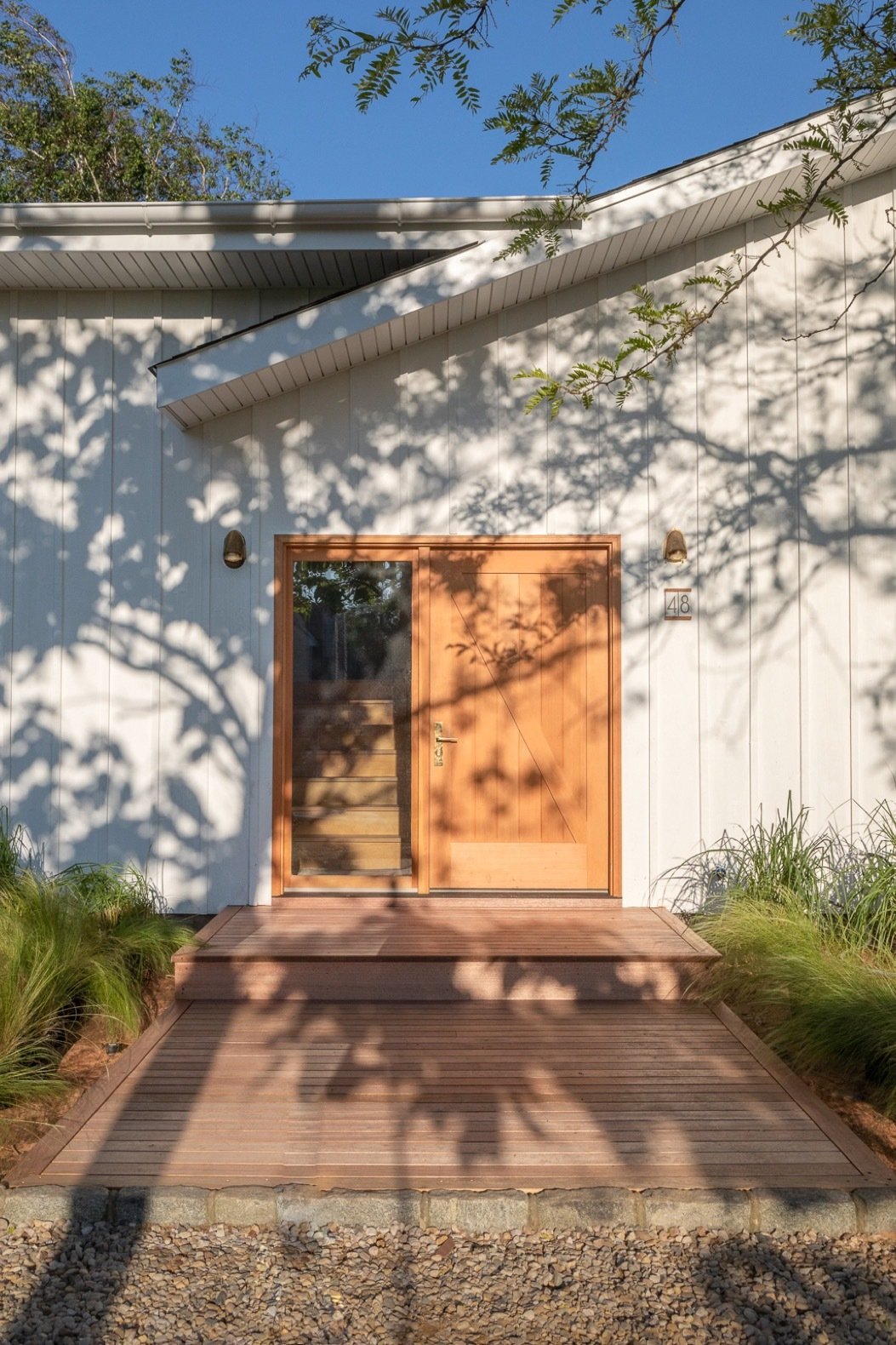
See more on Dwell.com: Federal Bungalow – Montauk, New York
Homes near Montauk, New York
- Amagansett Landmark
- House On The Point
- Black House
