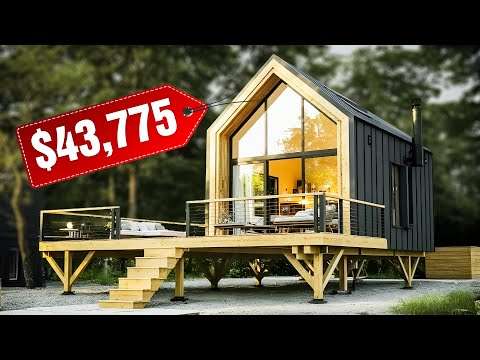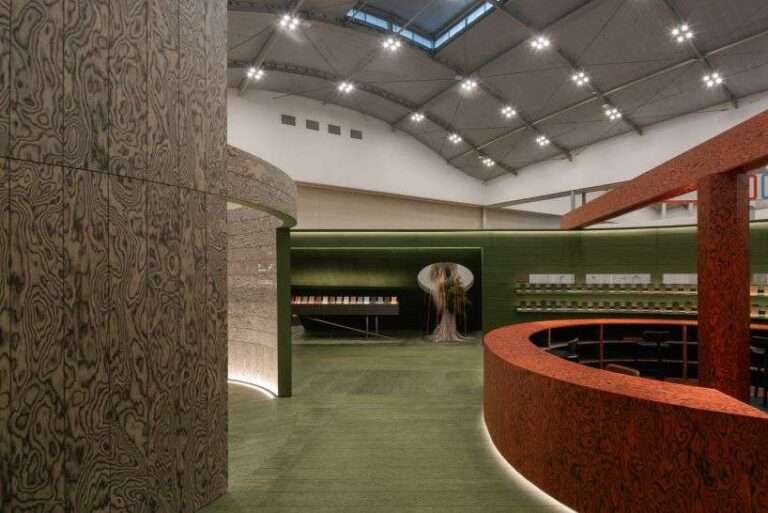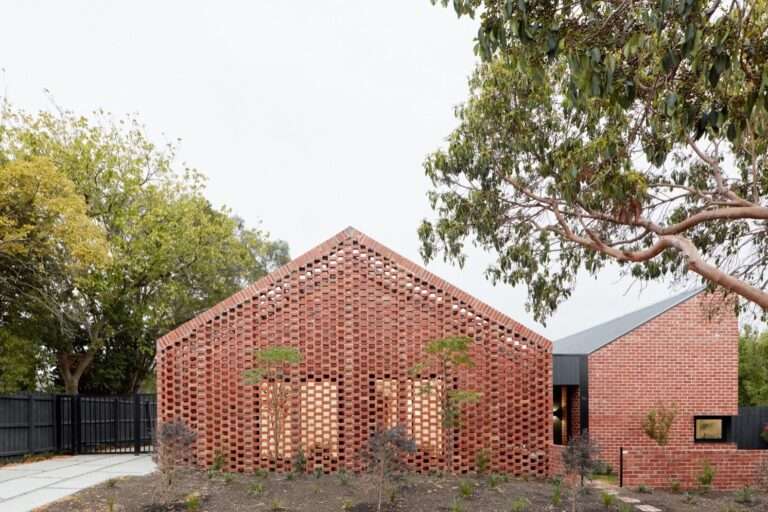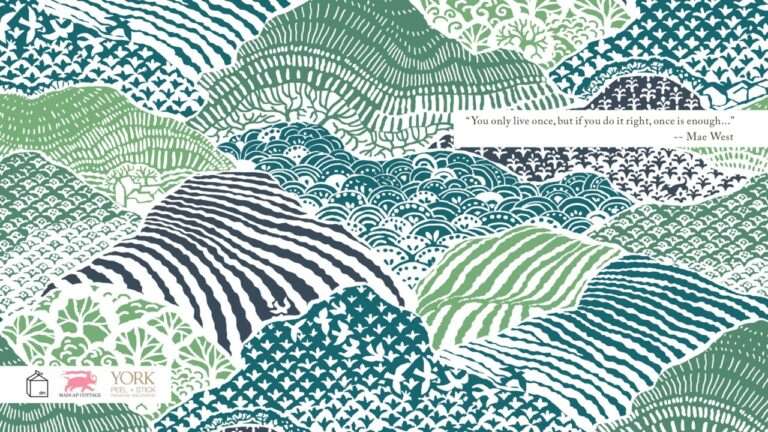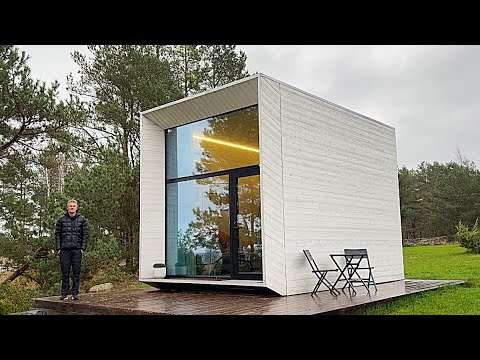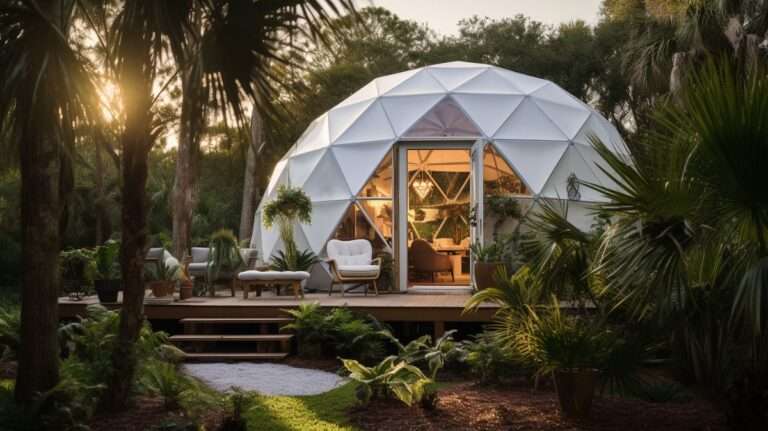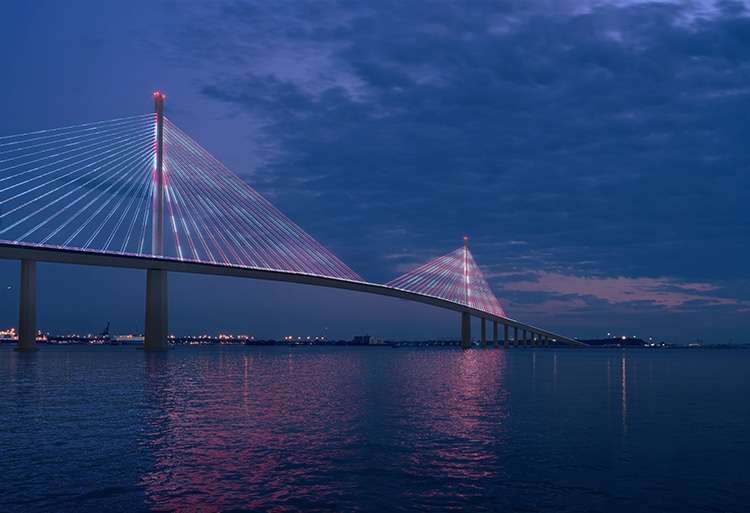
On March 26, Baltimore’s Francis Scott Key Bridge collapsed into the Patapsco River, tragically killing six workers. Now, a month and a half later, we have our first look into one of the proposals for its replacement. It’s from a joint effort by Italian design firm Carlo Ratti Associati, international construction firm WeBuild, and French structural engineer Michel Virlogeux. The replacement proposal, Gateway to America: A New Bridge for Baltimore, suggests an innovative cable-stayed design that should be safe for years to come.
A highlight of the proposal is that the main span of the bridge will be nearly doubled from 1,200 feet to 2,230 feet. This will allow for an extra lane of traffic going in both directions. More importantly, it will ensure no future ships crash into the bridge. With the expanded span, the main support pillars will be in shallow waters, about 23 feet deep. As a result, the pillars will be far away from the navigational channel. The bridge will also increase its clearance from 185 feet to 230 feet. Modern shipping vessels should be able to easily slip underneath and access Baltimore’s port, which is the third busiest, as measured by total tonnage, on the East Coast.
Along with increasing the safety of the 1.4 million locals and tens of thousands of commuters that have been affected by the bridge collapse, there are several eco-friendly aspects to the European design. Solar panels will be installed along the total span of the bridge, minimizing the usage of non-renewable energy. The design is also intended to be as materially efficient as possible, minimizing carbon emissions related to the reconstruction. Additionally, local fauna will be buffered from environmental disruption as bridges often need artificial islands built to protect their pillars.
The ambitious design will come as no surprise to those familiar with the team that put it together. Its lead, Carlo Ratti, is a professor of practice at Massachusetts Institute of Technology. He’s also the director of the MIT Senseable City Lab. Their research has included using cellphone data as a way to monitor the structural integrity of bridges. Consulting engineer Michel Virlogeux designed the Millau Aqueduct in France, the tallest bridge on Earth. Meanwhile, WeBuild carried out the rebuilding of Italy’s Ponte Moradi in record time. Quick construction will be critical as US Secretary of Transportation Pete Buttigieg has noted that the disruption to Baltimore’s port has absolutely affected supply chains.
Ratti noted in the firm’s press release that the bridge “provides a light-weight solution to reconnect two sides of Baltimore, both socially and economically—what American infrastructure should be striving to do in the 21st century.” While the Maryland Transportation Authority is collecting ideas for the rebuilding project, the search for a replacement is still in the preliminary stages. However the federal government has already said that it plans to have a rebuilt bridge by late 2028 and is expecting total costs to be between 1.7 and 1.9 billion dollars.
“We at Webuild and our US subsidiary Lane are ready to make ourselves available to quickly restore this strategic bridge for local mobility,” said Webuild CEO Pietro Salini in a letter sent to the US Secretary of State for Transportation, the Governor of Maryland, and the Director of the Maryland Port Administration.
“We will take part in the Maryland Transportation Authority (MDTA)’s Virtual Industry Forum for the reconstruction of the bridge, and we are ready to help in any way we can at this stage in the spirit of pro bono service. The design concept of the bridge that we have been working on incessantly during this last month will represent a key contribution towards the design and reconstruction or new construction of the bridge”.
Carlo Ratti Associati expects that their “new bridge will once again be a shining symbol of the city of Baltimore, and of the United States as a whole.”
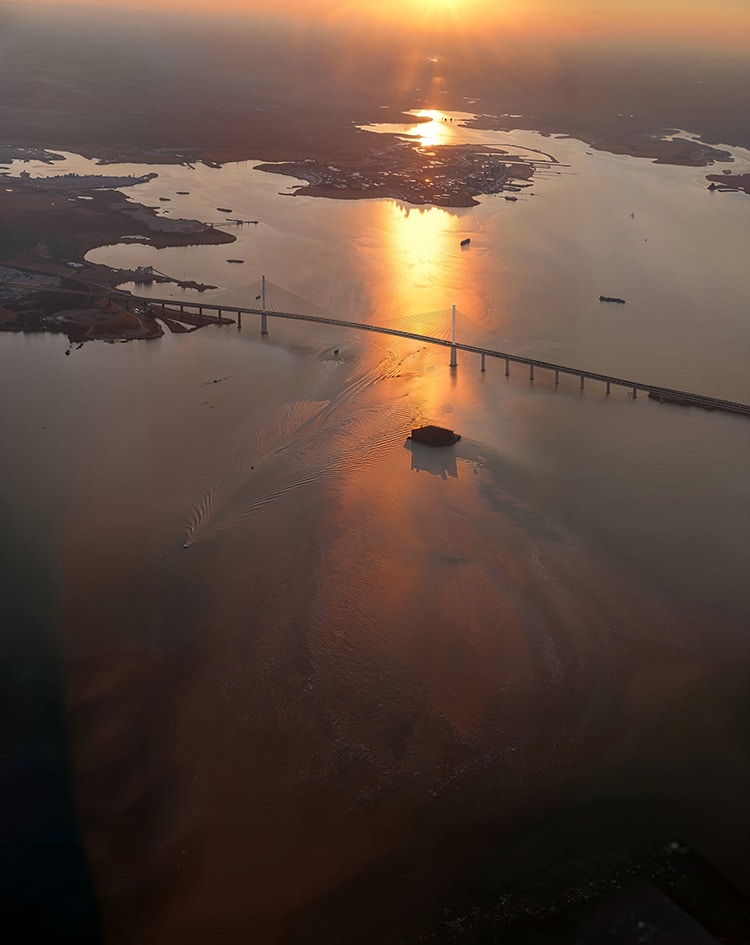

The Francis Scott Key Bridge was a continuous truss design, but the European team is pushing for a cable-stayed bridge, which has become more popular this century.
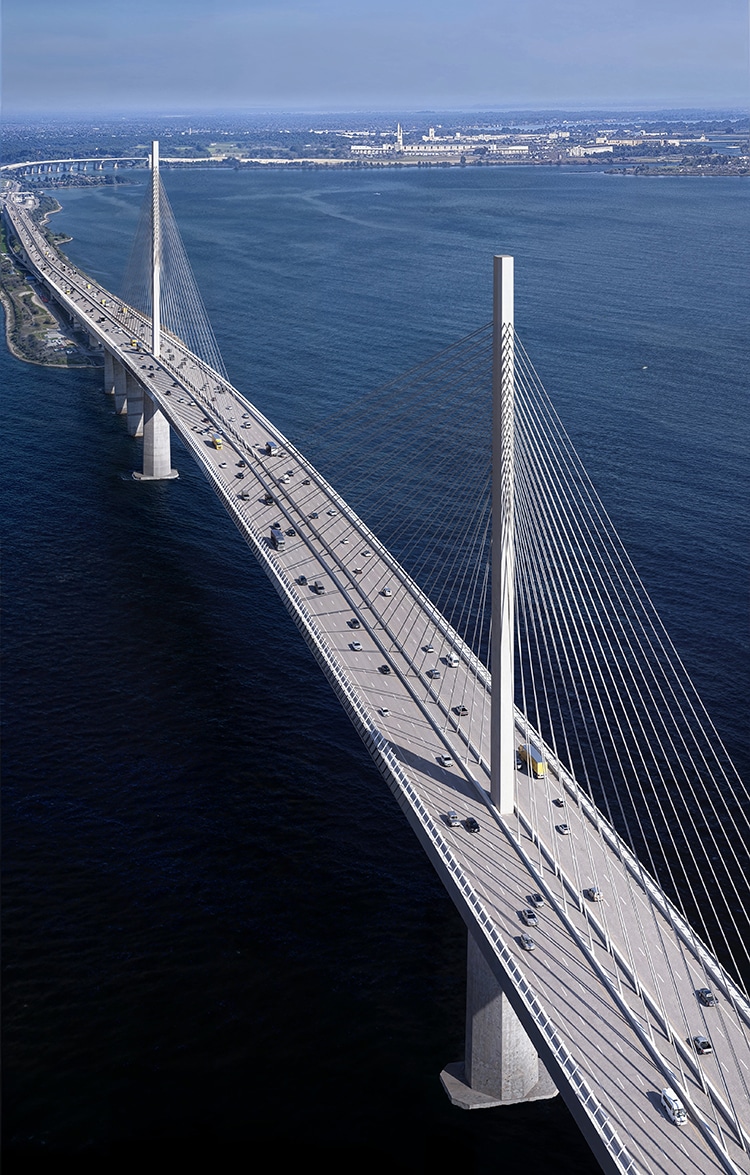

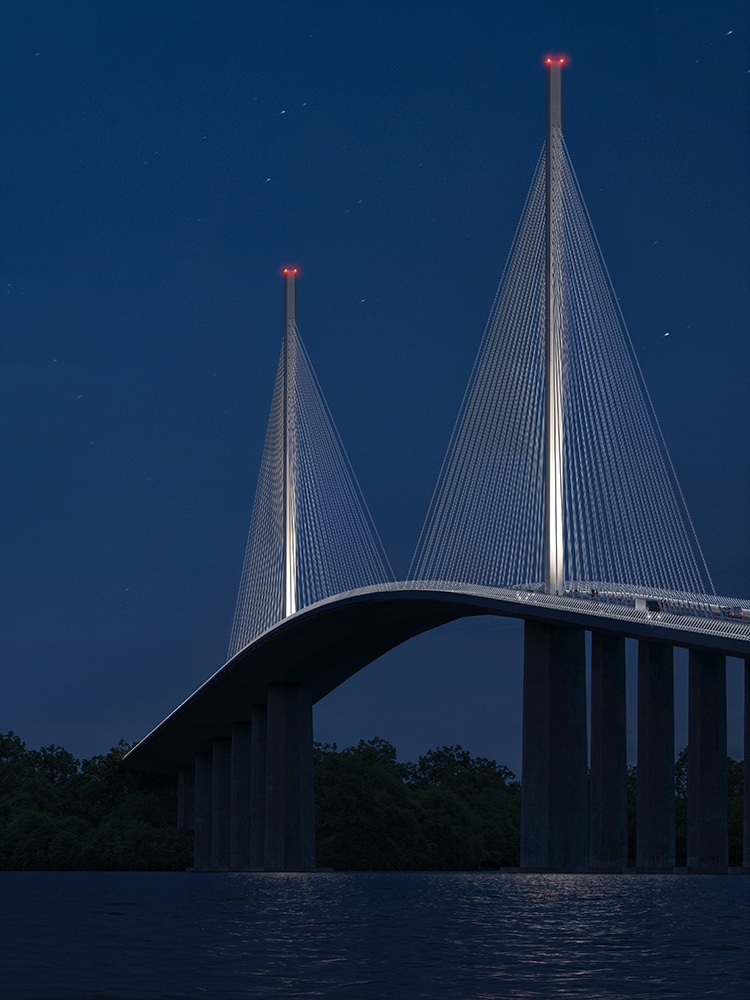

Carlo Ratti Associati: Website | Facebook | Instagram
My Modern Met granted permission to feature photos by Carlo Ratti Associati.
Related Articles:
Floating Gym in Paris Designed to be Powered by Human Energy
Foster + Partners Designs “Vertical Creative Office” With Lush Gardens in Hollywood
Six-Lane Highway Will Soon Be Covered With an Environmentally Friendly Land Bridge
Zaha Hadid Architects Win a Railway Design Competition With a Sweeping Futuristic Bridge
