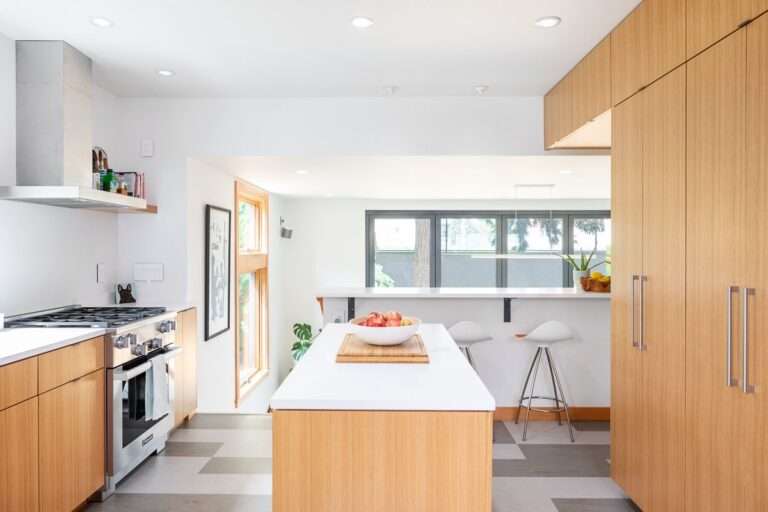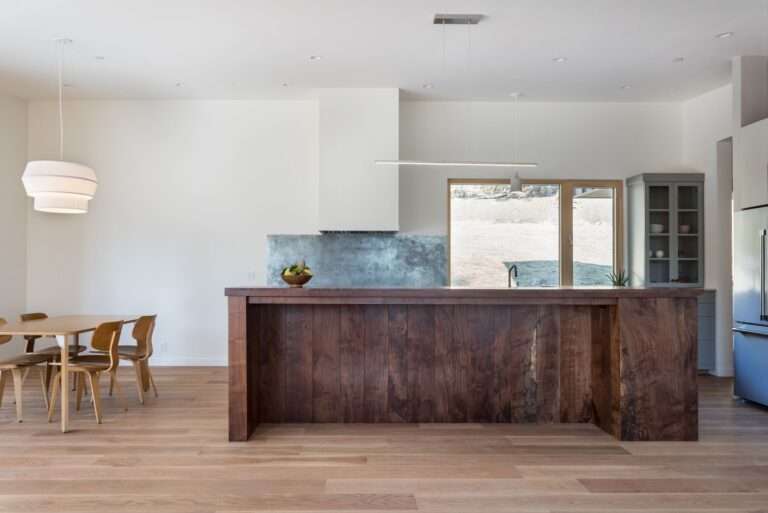From the home of Charles and Ray Eames to Frida Kahlo’s Casa Azul, these interiors span dozens of countries and a broad range of show-stopping styles.
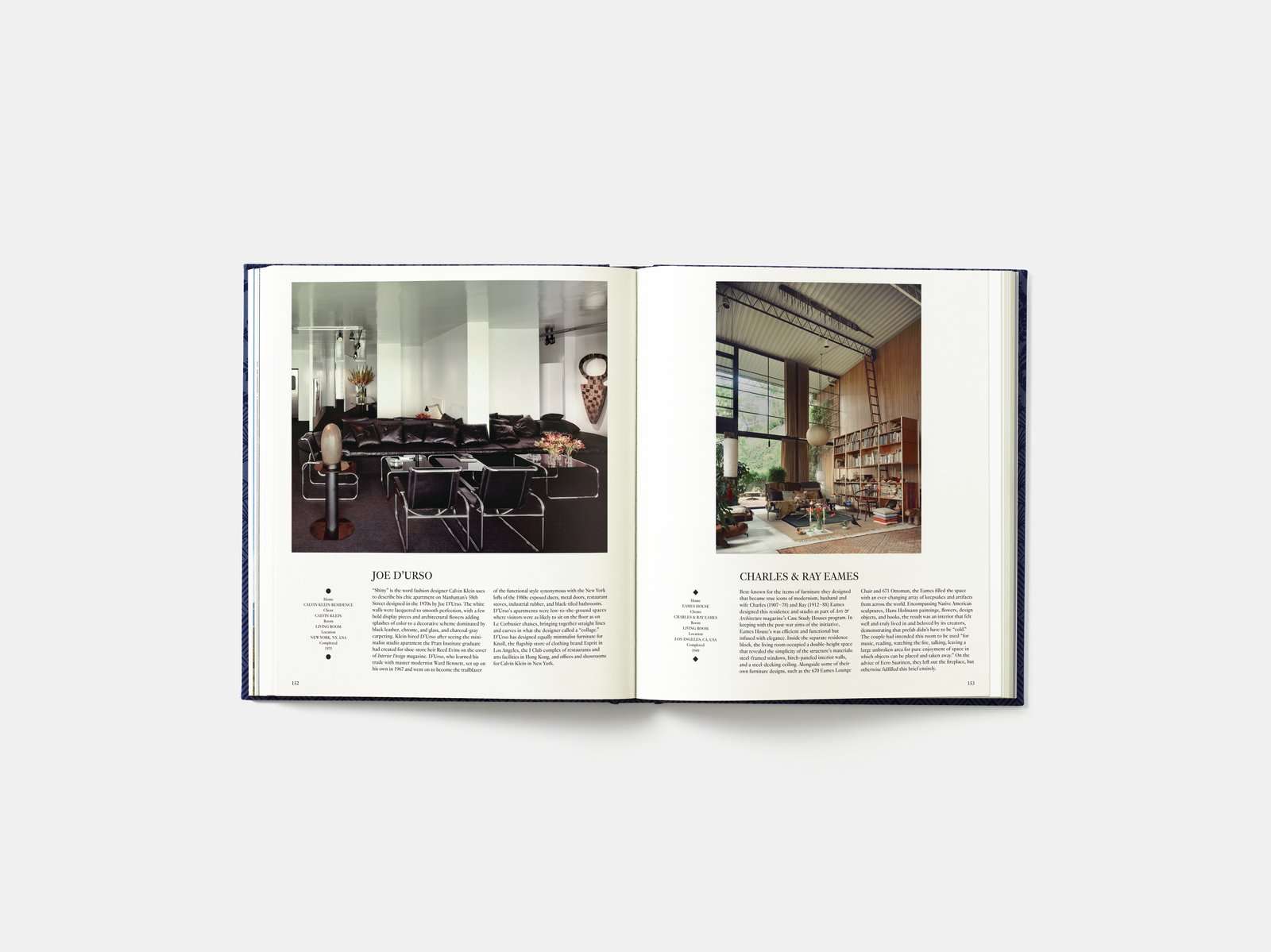
Interiors: The Greatest Rooms of the Century is a 400-page compendium of the most spectacular spaces of the 20th century, organized not by date of completion or location, but in alphabetical order, giving the volume an encyclopedic authority—and the reader a sense of freedom and discovery. Each room is represented by a single photo “worth a thousand words” (in the words of interior design and fashion editor William Norwich in his introduction) and a short text describing the work and the designer.
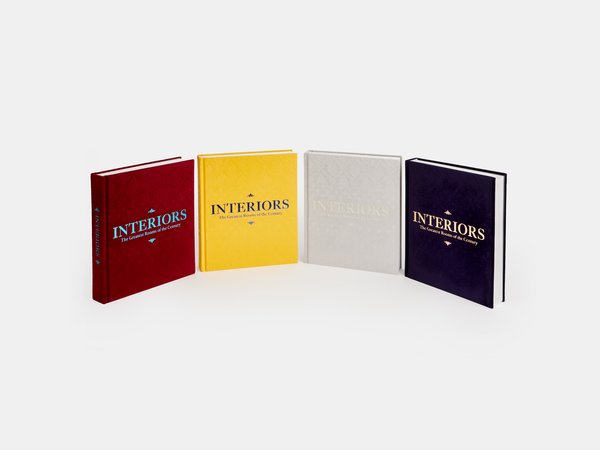
Interiors: The Greatest Rooms of the Century from Phaidon is available as a single book in four luxurious, velvet versions in of-the-moment colors: Midnight Blue, Merlot Red, Platinum Gray, and Saffron Yellow.
Photo: Phaidon
The content is broad in scope and endlessly inspiring: residential interior spaces are presented from six continental regions and over 25 countries, with work not only from decorators, architects, and designers, but also spaces conceived of by fashion designers, artists, film stars, style icons, and other towering figures in residential design.
Norwich’s introduction touches on the evolution of interior design in the United States: the influence of early designers such as Elsie de Wolfe and writers and tastemakers like Edith Wharton; the importance of photography, in particular for midcentury modern design; and the growth of shelter magazines.
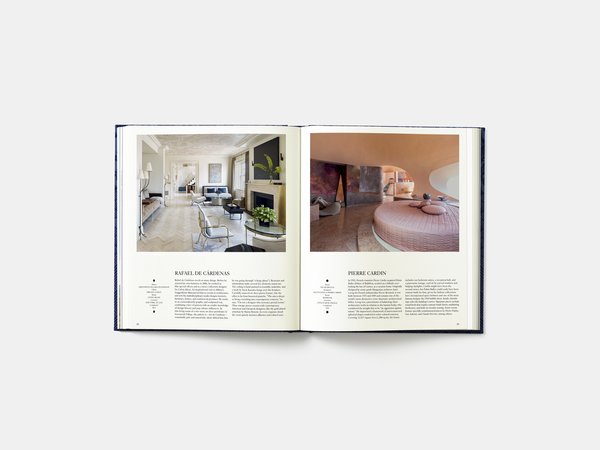
A spread in the book shows a New York City penthouse designed by Rafael de Cardenas and completed in 2013 alongside a bedroom in the Cote d’Azur vacation home of fashion designer Pierre Cardin. The two-story apartment in New York by de Cardenas combines restraint and minimalism to allow specific elements stand out, like a mesmerizing hand-painted ceiling and carefully selected furniture. The Pierre Cardin bedroom, on the other hand, was designed between 1975 and 1989 by avant-garde Hungarian architect Antti Lovag and embodies the architect’s retro-futuristic designs with the circular bed, swooping apertures into the room, and bold and playful colors.
Photo: Phaidon
But what exactly is great design, and what makes the spaces presented “the greatest”? This is considered in three other essays in the book by Graeme Brooker, head of the School of Fashion and Interiors at Middlesex University; David Netto, interior designer and writer; and Carolina Irving, an interiors editor. From discussions of Sir John Soane’s London home of the late 18th century to the influence of Wes Anderson films, the rowdy trends of the 1980s to the question of good taste, these essays give depth and food for thought as one thumbs through the ensuing pages.
What follows in the book are a mixture of color and black-and-white photography of everything from the modernist, stark geometry of a dining room from the 1940s by Parisian designer Jacques Adnet to the lavish, Rococo flourishes of a 1980s salon in Venice by Tony Duquette and Hutton Wilkinson. We’ve pulled out some of our favorite spreads below.
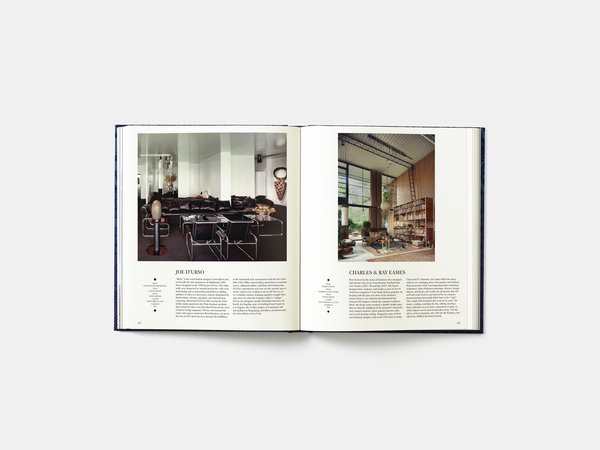
Close to any modernist’s heart is the home of Charles and Ray Eames, titans of midcentury design. Their home in California is iconic for its steel-framed windows, birch-paneled interiors, double-height ceiling, and array of their own pieces of furniture amidst a range of books, artwork, and artifacts from across the world. On the opposite page is a living room by Joe D’Urso for fashion designer Calvin Klein. Designed in 1975 in New York City, the space is remarkable for its functional, simple style that embodied Klein’s fashion sense, filled with neutral shades, exposed ductwork, and a minimalist aesthetic.
Photo: Phaidon
See the full story on Dwell.com: Here Are the Greatest Rooms of the Century, According to Phaidon
Related stories:
- Nearly Half of All New Cars Sold in Norway Are Electric Vehicles
- Taco Bell’s Hotel in Palm Springs Sells Out in Two Minutes
- IKEA to Build Affordable Modular Homes in the UK

