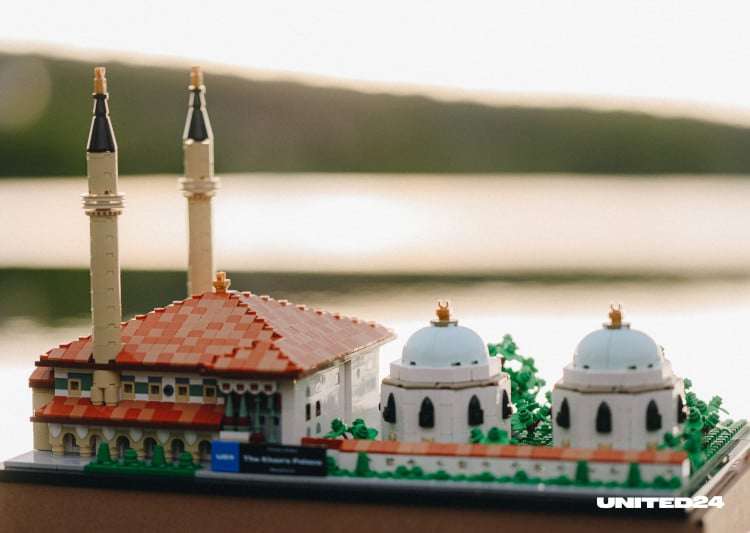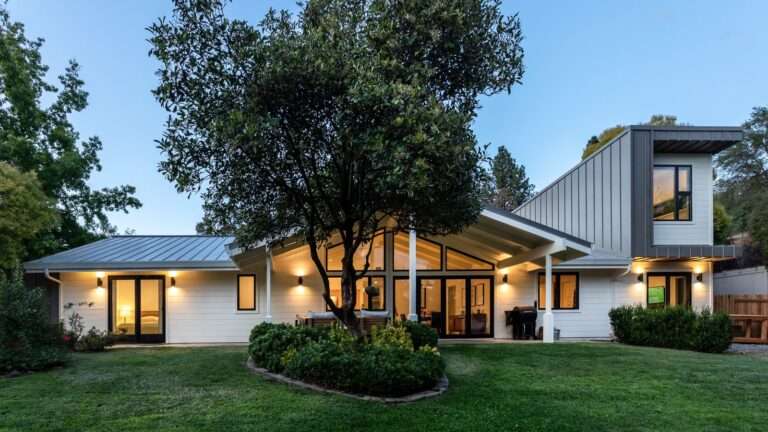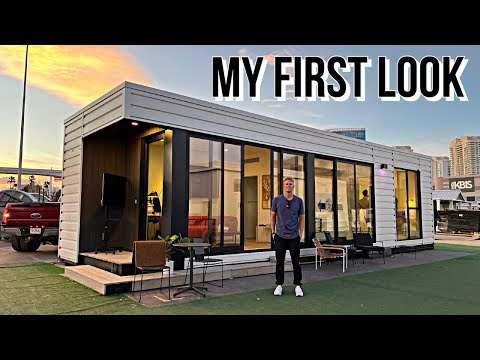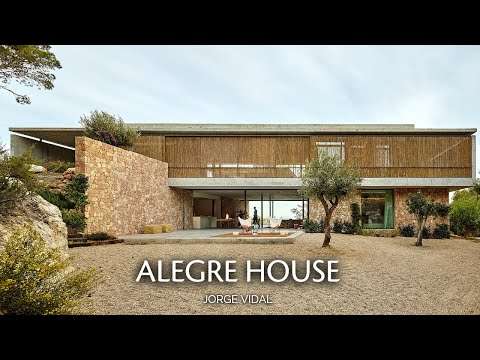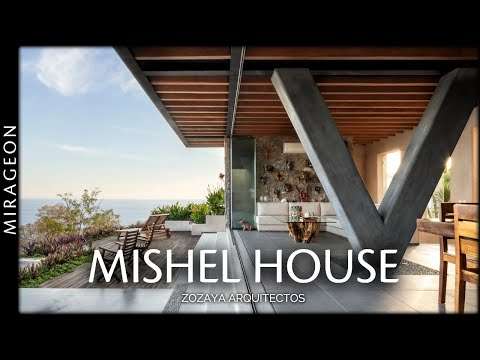A few weeks back I went to Utah to test a Prefab Home at 10,000 feet of Elevation. In order to give it a proper look I decided to stay two nights and I’m glad I did because there was lots to see. The exterior has a great modern look and the interior felt spacious with a ton of natural light. The home was built by Zipkit Homes and located at Unplug Tiny Home resort. Watch and learn more about the home and how you can stay there to try out living in a Prefab Home.
Check out Zipkit Homes: https://www.zipkithomes.com
Check out Unplug Resort: https://unplugresort.com
Add me on instagram: https://www.instagram.com/kerrytarnow/?hl=en
_______________________________________
Shop my Amazon Store for items I’m using, wearing and like:
https://www.amazon.com/shop/kerrytarnow
What I’m Wearing:
https://amzn.to/3IE6lwQ
Get In my Kitchen:
https://amzn.to/43iobz3
What I’m using to make Videos:
https://amzn.to/3MnJU0k
*all content on this YouTube channel reflects my own person opinion and should not be taken as legal advice or investment advice. Please seek out the guidance of trained and licensed individuals before making any decisions. Some of the links that appear on this video are from companies which Kerry Tarnow will earn an affiliate commission.
#hometour #prefabhome #cottage #cabin #modular
