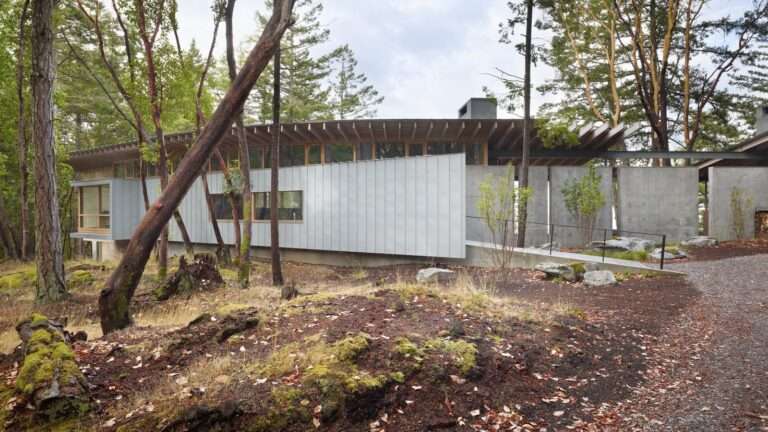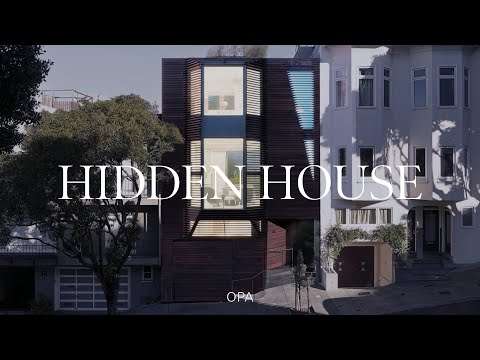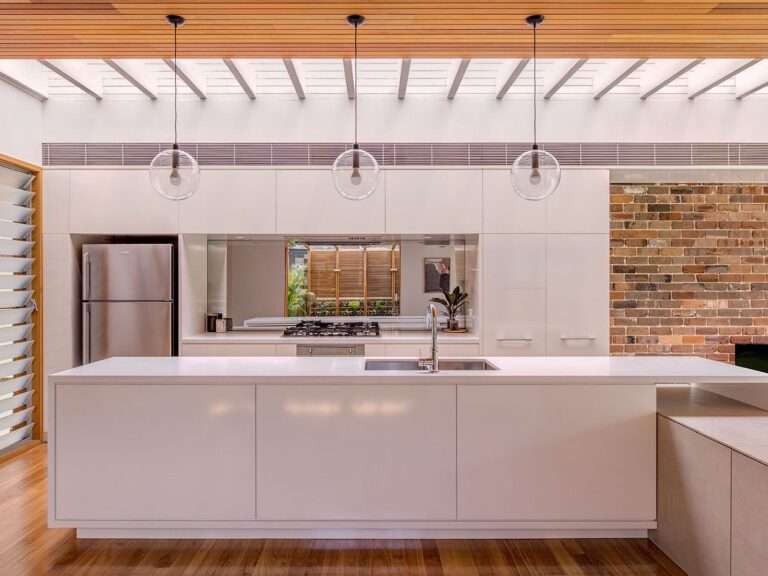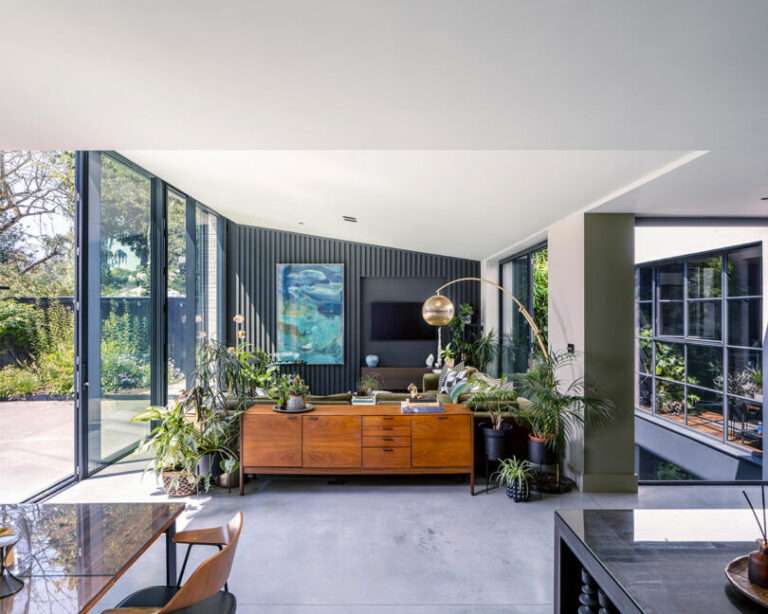La Blanca House, designed by the Di Frenna Arquitectos firm, stands out for its U-shaped design that seamlessly integrates indoor and outdoor spaces. The façade features traditional Mexican lattices, handcrafted in white concrete, providing privacy and creating captivating light and shadow effects. The interior courtyard, with a pool, fountain, and the iconic “papelillo” tree, forms the heart of the home, surrounded by tropical vegetation and majestic Parota trees, fostering a warm and family-friendly environment.
Credits:
Architects: Di Frenna Arquitectos
Photography: Lorena Darquea
Location: Colima, Mexico
Area: 342 m²
Year: 2018





