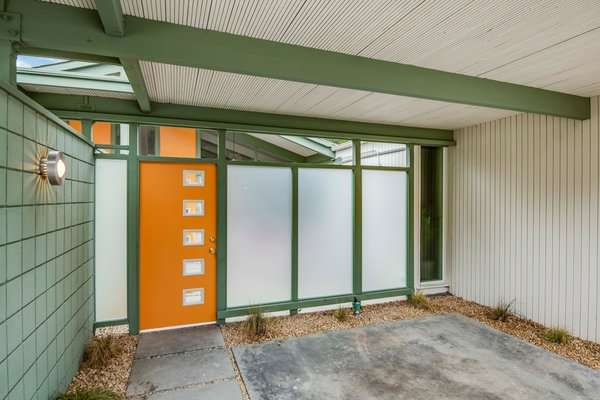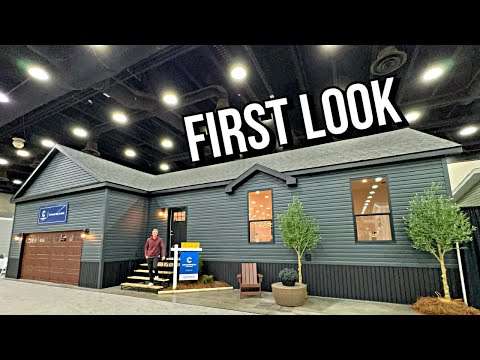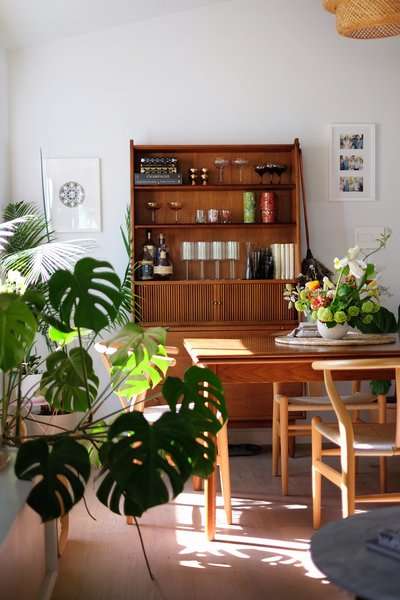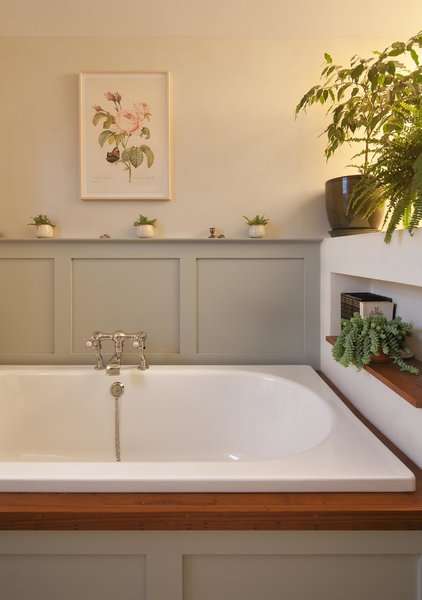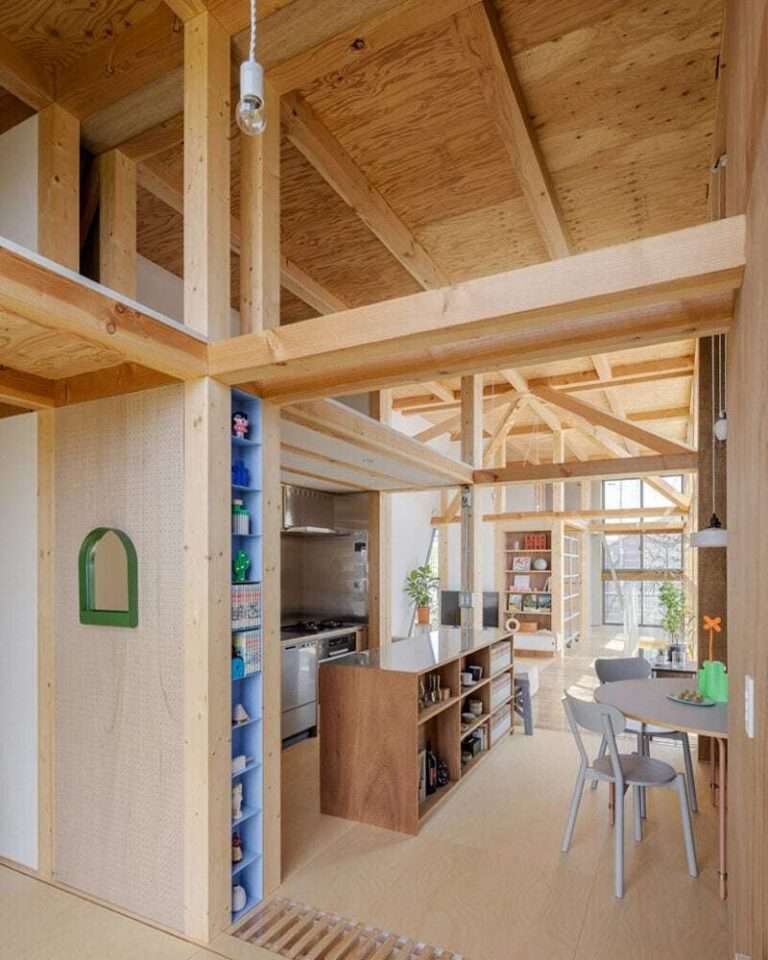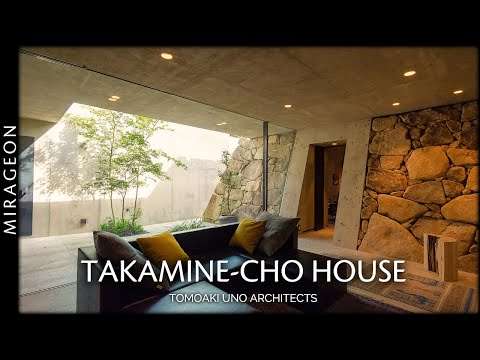A blank canvas to create a new family home. On this slim vacant block, perched on a Brisbane ridgeline, we were engaged to design a comfortable and homely abode with the challenge set to capture the views, traverse the sloped terrain and filter the bright sunlight. We achieved this by creating a contemporary spin on the historic Queenslander whilst layering the spaces with this multi-levelled home. The heart of the home, the Kitchen and Living areas, are positioned on the middle layer and both sleep and play zones are separated out on their own floors. Everyone in the family has their place for retreat. At every opportunity there is an opening to bring light and air into the home. Vistas to the city are harnessed, and views to the neighbours are screened with the use of dense battening. Complex planning requirements meant that the home should be contained within a set envelope. This led to opportunities to create varying floor levels and introduce pitched ceilings which provide internal volume without excessive height or overwhelm to the home’s surrounds.
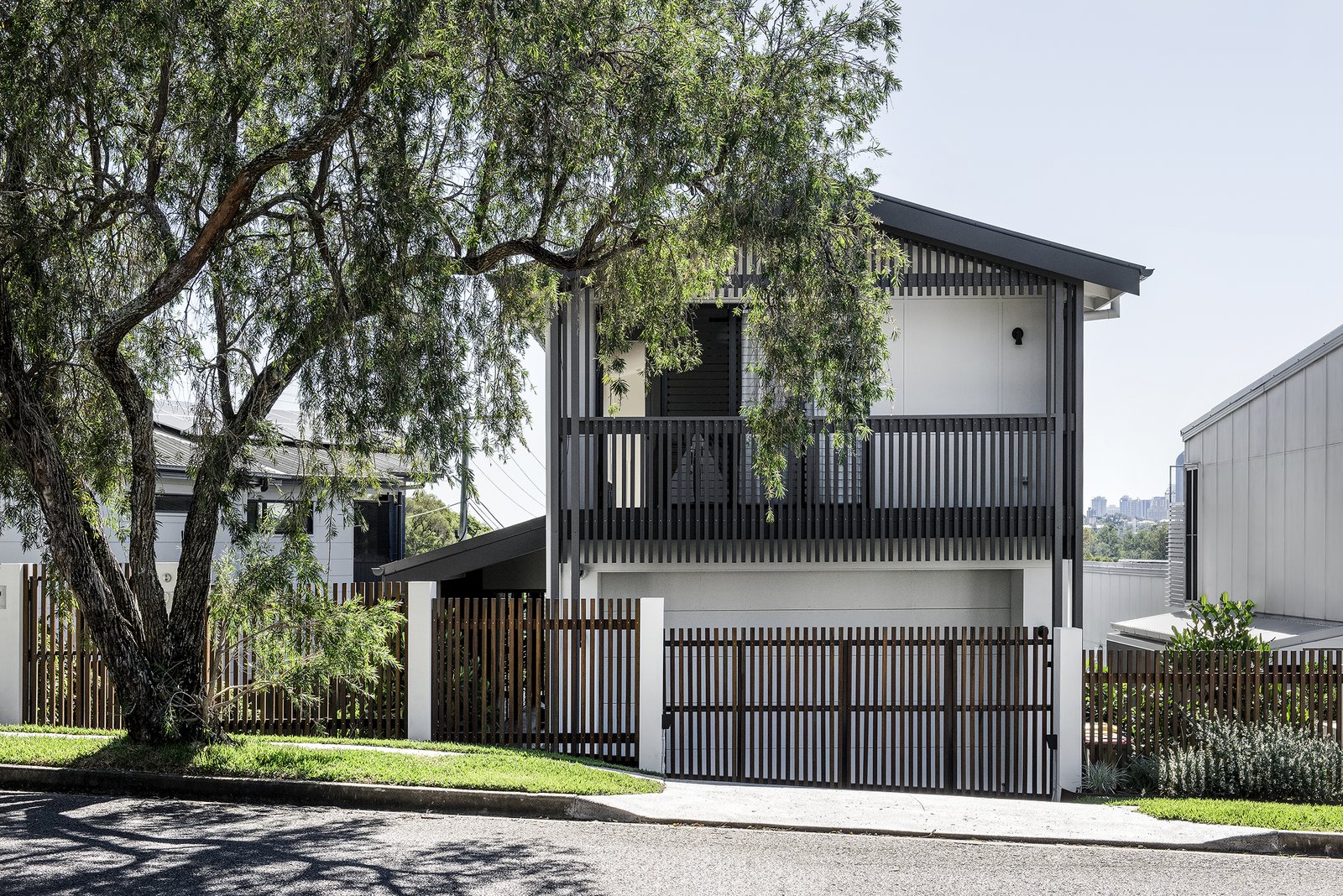
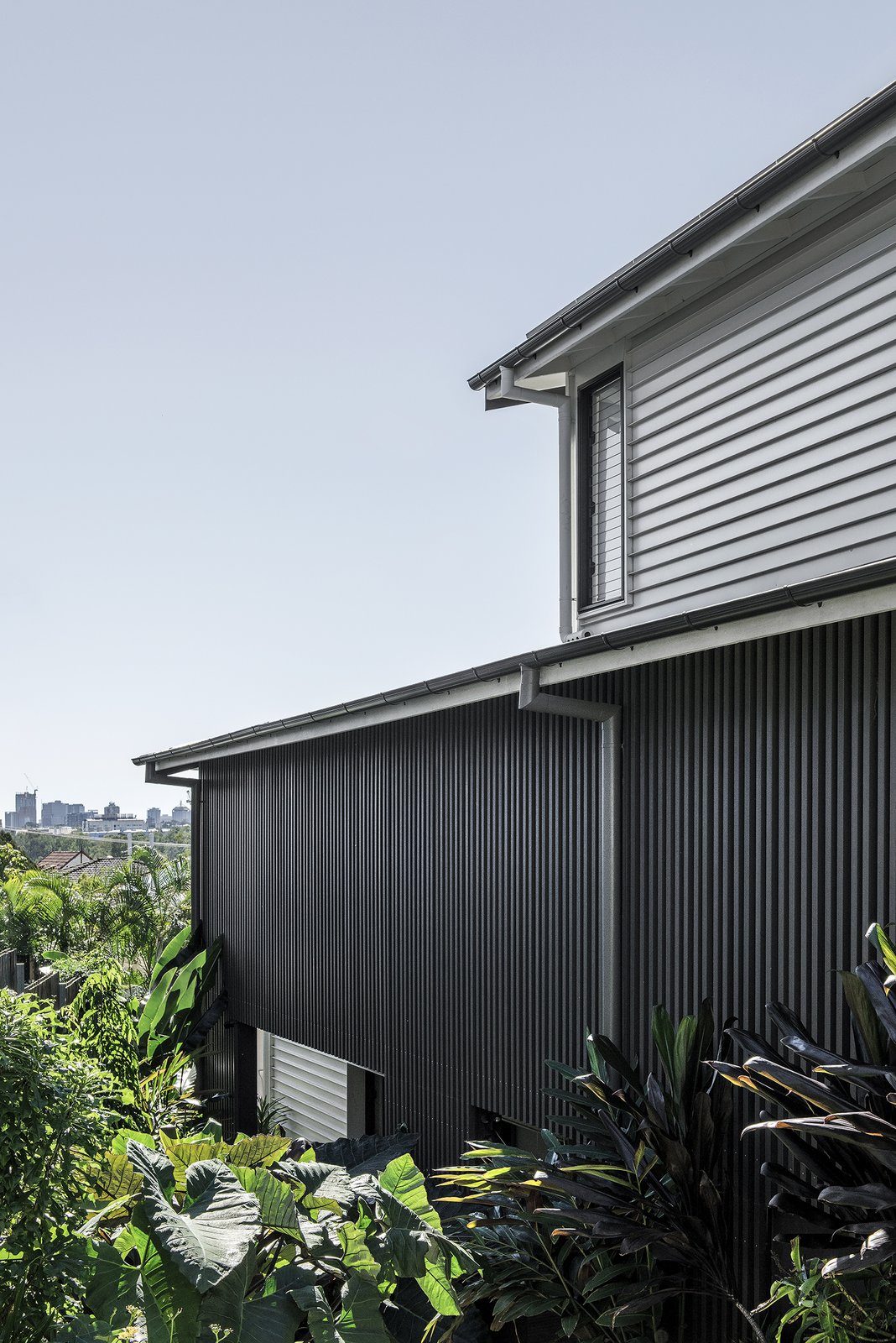
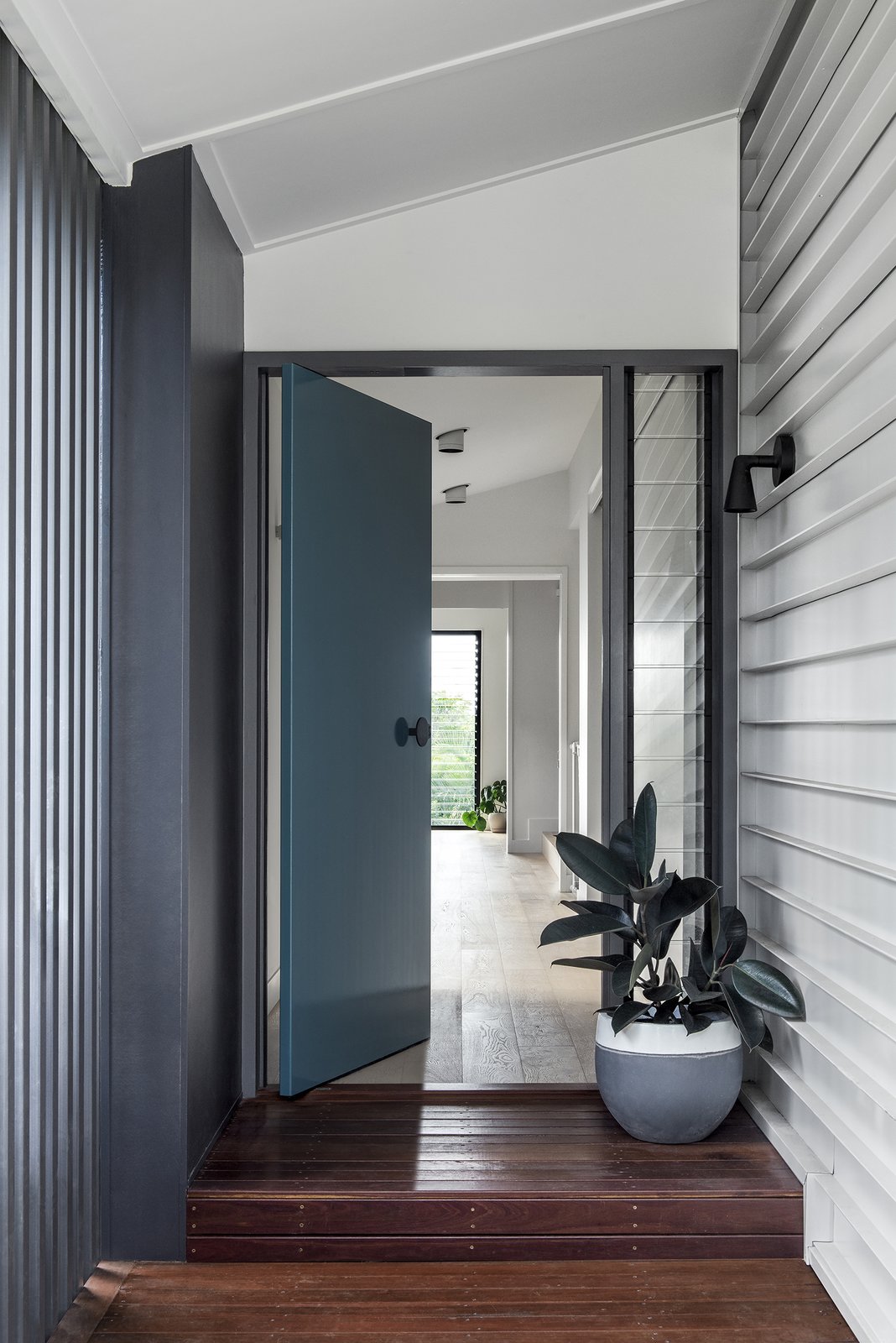
See more on Dwell.com: Yeronga House by Lisa Breeze Architect – Yeronga, Queensland, Australia
Homes near Yeronga, Queensland, Australia
- Annie Street
- The Calile Hotel
- House in Hamilton
