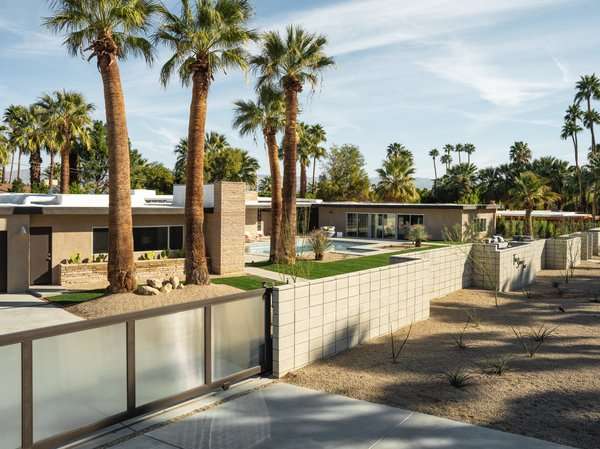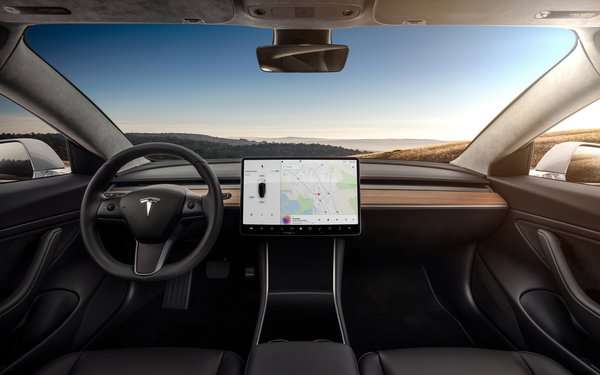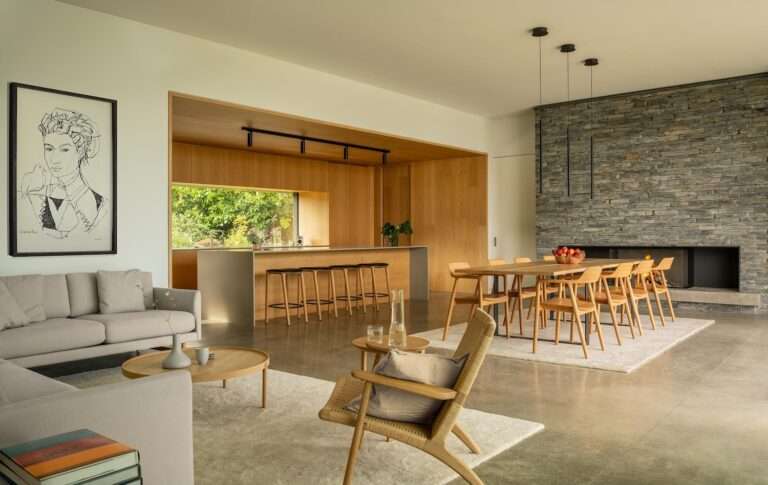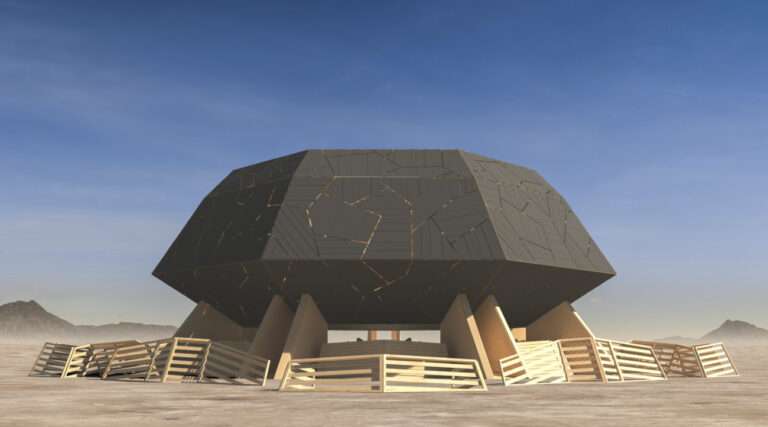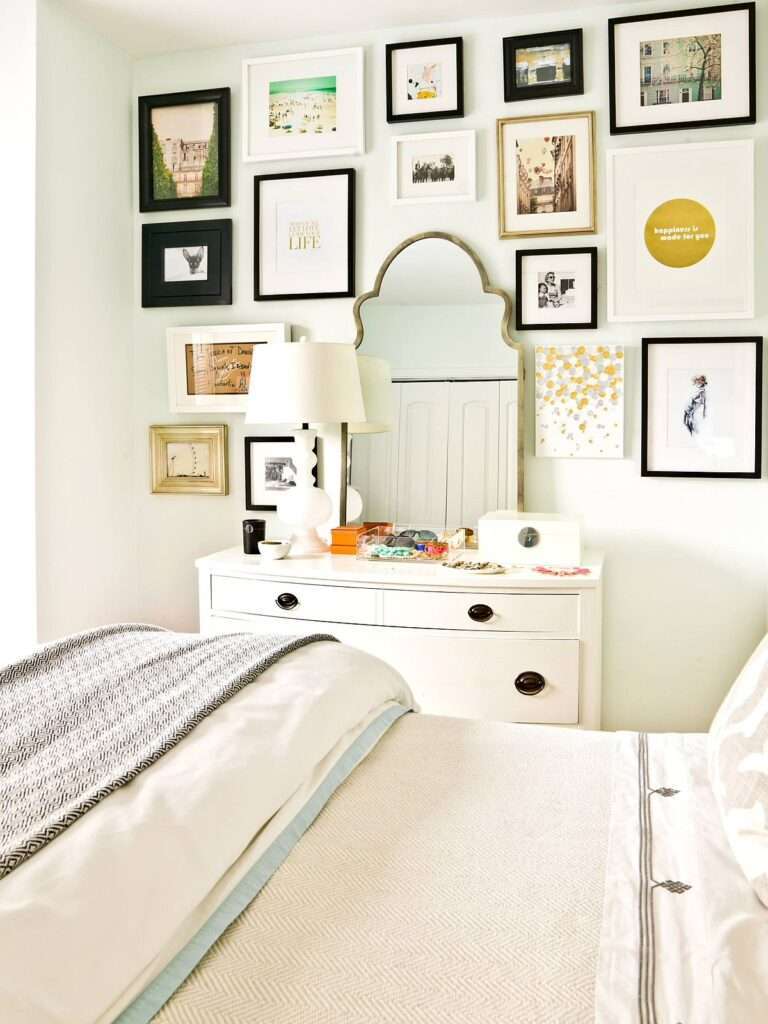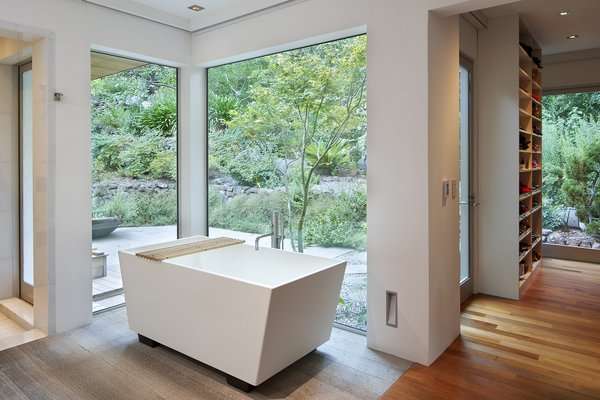Embedded into the pristine landscape of the Hawke’s Bay region in New Zealand, the most incredible hidden cabin is a sculptural steel building that is far from ordinary. Cocooned at the base of Te Mata Peak and looking out over the Tukituki River, Te Mānia by Stevens Lawson Architects echoes the extraordinary landscape it sits within.
“We wanted the architecture and the landscape to feel entwined like a continuous, naturalistic experience,” says Nicholas Stevens, the co-design lead for the project. “Our client is not afraid to break with convention.” Therefore, the brief called for a kind of “anti-house” that doesn’t appear or function as a traditional home.
Approaching what may be the most incredible hidden cabin in New Zealand, one descends a hill and is met with views across avocado orchards. The angular form of the buildings echoes the rocky outcrops of Te Mata Peak and the free-flowing shape of the nearby river.
What makes Te Mānia perhaps the most incredible hidden cabin in New Zealand is the duality of its experience. The property is divided into two volumes: the Te Mānia room, which houses the main living space, and the sleeping house. “You could say that the Te Mānia room is extroverted, in contrast to the sleeping house, which are introverted,” notes Stevens.
Moving into the Te Mānia room, a long kitchen island made of black granite extends into a barbecue area. The living room has a dark, moody quality, with a large fireplace, a dramatic sofa from Edra and a dining table designed by Stevens Lawson Architects. On the northern side, the house opens to a big terrace with a dining table and a freestanding fireplace.
Robust, earthy and raw materials also help create the most incredible hidden cabin. “The Te Mānia room is clad in a weathering steel, and it takes on this beautiful, burnt red, orangey tone,” says Stevens. “The walls are a waxed raw steel, which has a sort of a dark sheen, and is quite atmospheric. The floors are in a natural slate, which grounds the building.” A spotted gum ceiling also nods to the client’s Australian heritage.
Meanwhile, the sleeping house is quiet and cave-like, buried into a mounded landscape and featuring a very different material palette. Made of in-situ cast concrete, the space has a rustic quality, yet the interior feels soft. Pale oak is used for the ceiling and walls, complemented by white finger tiles and mossy green hues.
To elevate the facade of the most incredible hidden cabin in New Zealand and frame the landscape, Stevens Lawson Architects used Vitrocsa’s discrete, almost invisible, glass sliding doors. “One of the great benefits of Vitrocsa is the way they can custom-engineer their doors and windows for quite eccentric architectural uses,” recalls Stevens. “When the doors are closed, they are barely visible, and when they do open, they completely slide into pockets in the walls.”
“I’m most proud of the way the architecture and the landscape entwine together to form some continuous experience that is both bold and harmonious,” reflects Stevens. “We hope that visitors will feel something raw and visceral, something a bit out of the ordinary and perhaps a little magical.”
00:00 – Introduction to the Incredible Hidden Cabin
01:38 – The Journey and Experience Through The House
03:36 – Design Features and Highlights
04:07 – Utilising Vitrocsa Glass to Frame The Views
05:12 – Creating a Duality of Experience
06:41 – Material Choices and Contrasts
09:13 – Final Reflections
For more from The Local Project:
Instagram – https://www.instagram.com/thelocalproject/
Website – https://thelocalproject.com.au/
LinkedIn – https://www.linkedin.com/company/the-local-project-publication/
Print Publication – https://thelocalproject.com.au/publication/
Hardcover Book – https://thelocalproject.com.au/book/
The Local Project Marketplace – https://thelocalproject.com.au/marketplace/
For more from The Local Production:
Instagram – https://www.instagram.com/thelocalproduction_/
Website – https://thelocalproduction.com.au/
LinkedIn – https://www.linkedin.com/company/thelocalproduction/
To subscribe to The Local Project’s tri-annual print publication see here – https://thelocalproject.com.au/subscribe/
Photography by Sam Hartnett.
Architecture and interior design by Stevens Lawson Architects.
Build by Redmond Builders.
Landscape design by Jared Lockhart Design.
Engineering by Sullivan Hall.
Doors and windows by Vitrocsa.
Filmed and edited by The Local Production.
Production by The Local Production.
Location: Hawke’s Bay, New Zealand
The Local Project acknowledges Māori as tangata whenua and Treaty of Waitangi partners in Aotearoa New Zealand. We recognise the importance of Indigenous peoples in the identity of our respective countries and continuing connections to Country and community. We pay our respect to Elders, past and present and extend that respect to all Indigenous people of these lands.
#Hidden #Cabin #NewZealand
