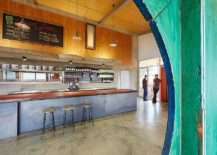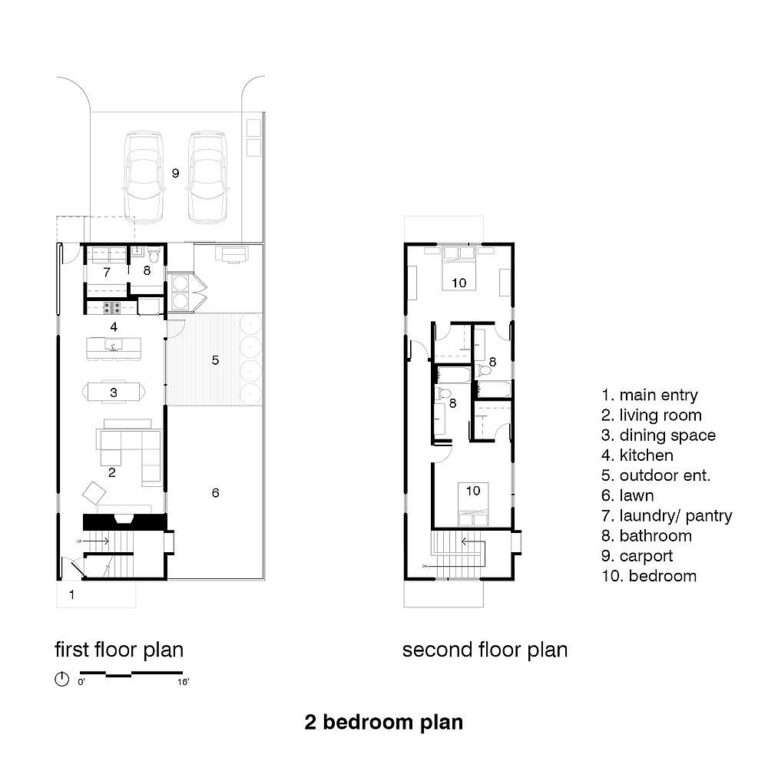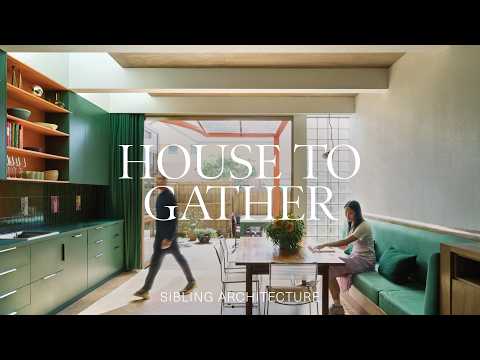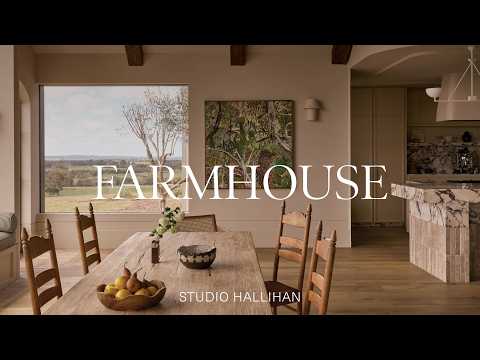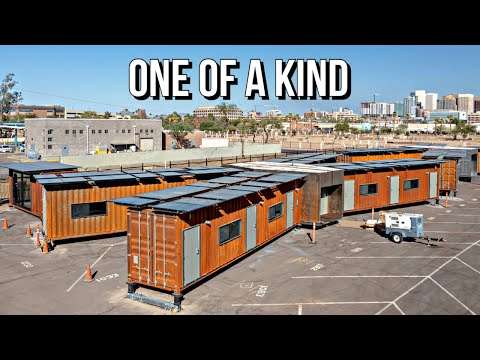Often it is the landscape that shapes the contours of the house and gives it a unique appeal by forcing it to adapt to both the local weather and the special spatial requirements. The Escarpment House designed by Takt Studio in Thirroul, Australia is another of these brilliant houses that overlooks a lovely stretch of coastal landscape even as its custom design takes inspiration from the many geological layers all around it. The house sits on a black concrete slab that forms the stable base even as wood, concrete and metal shape it both on the inside and outside. Australian Red Cedar and locally sourced stone along with natural timbers create a texturally diverse home where every turn offers something different.
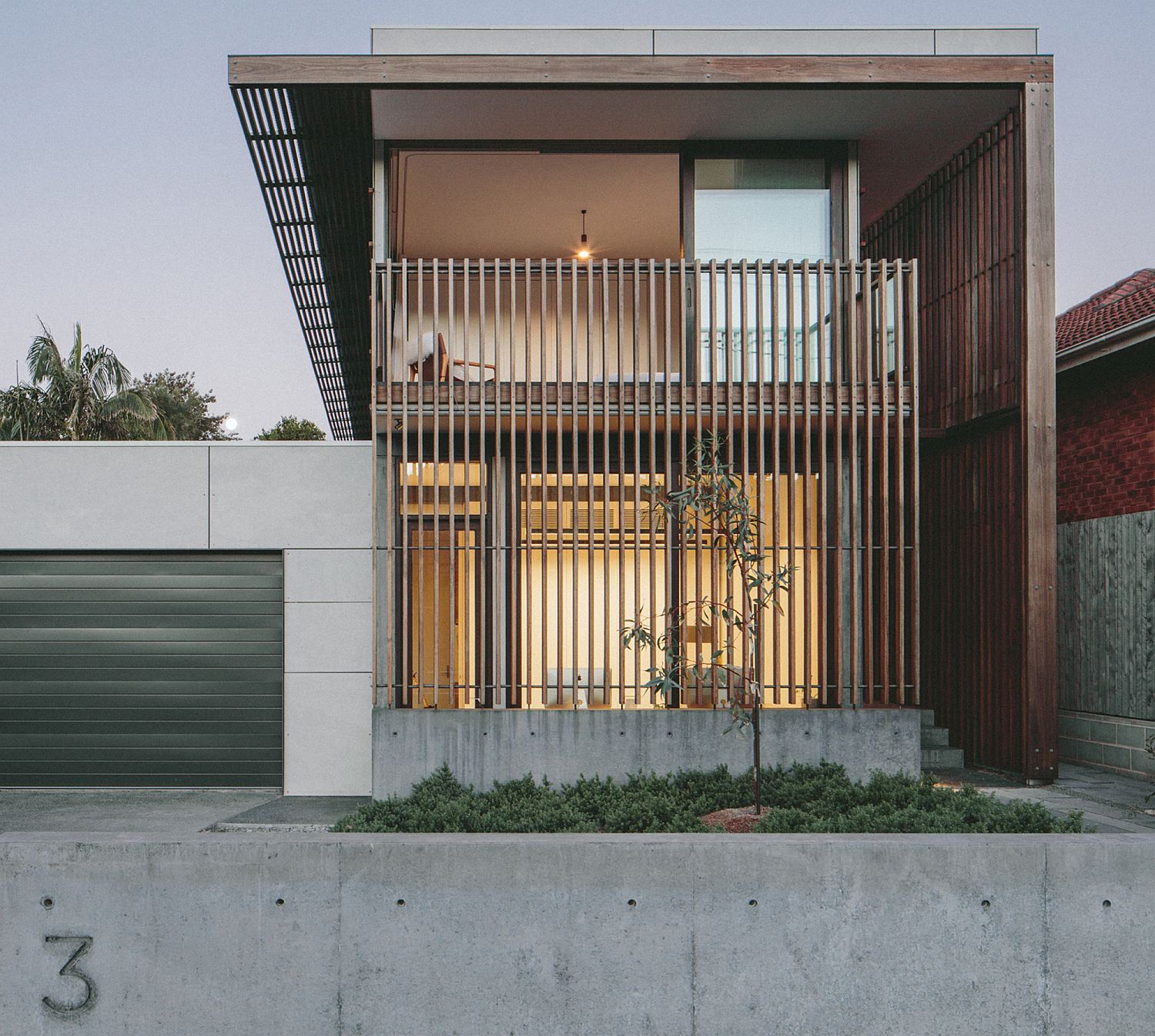
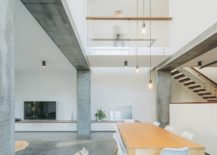
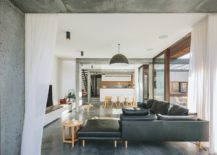
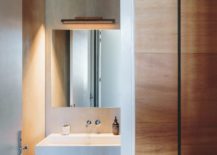
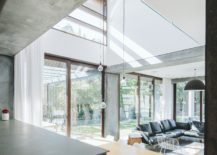
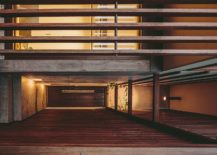
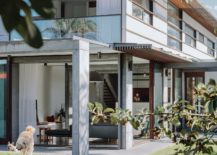
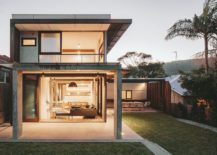
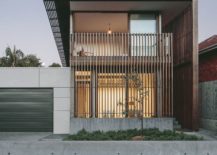
The homeowner wanted a residence where he could work from home while ensuring that it did not get in the way of daily family life. Both these elements are intertwined beautifully with the bedrooms, home office and library located on the upper level while the lower level contains the living area, kitchen and dining space along with other utility areas. Wooden cladding around the house ensures that those inside have ample privacy even as the light outside is filtered carefully into the living area and the kitchen. Connected with the landscape through its rear façade, this Aussie home is anything but mundane. [Photography: Shantanu Starick]
RELATED: Red Brick, Concrete and a World of Mugs: Eclectic Brazilian Home Wows!
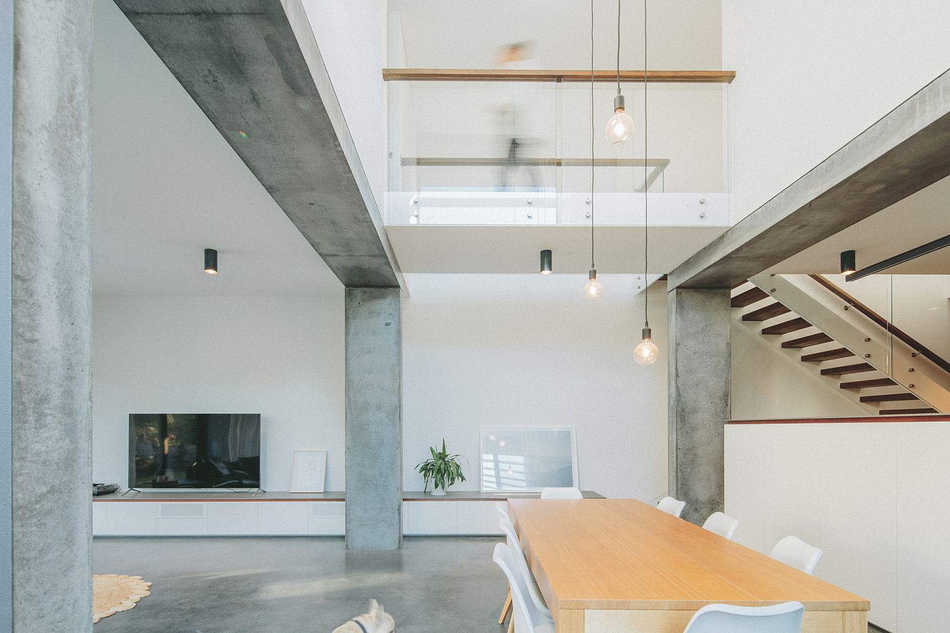
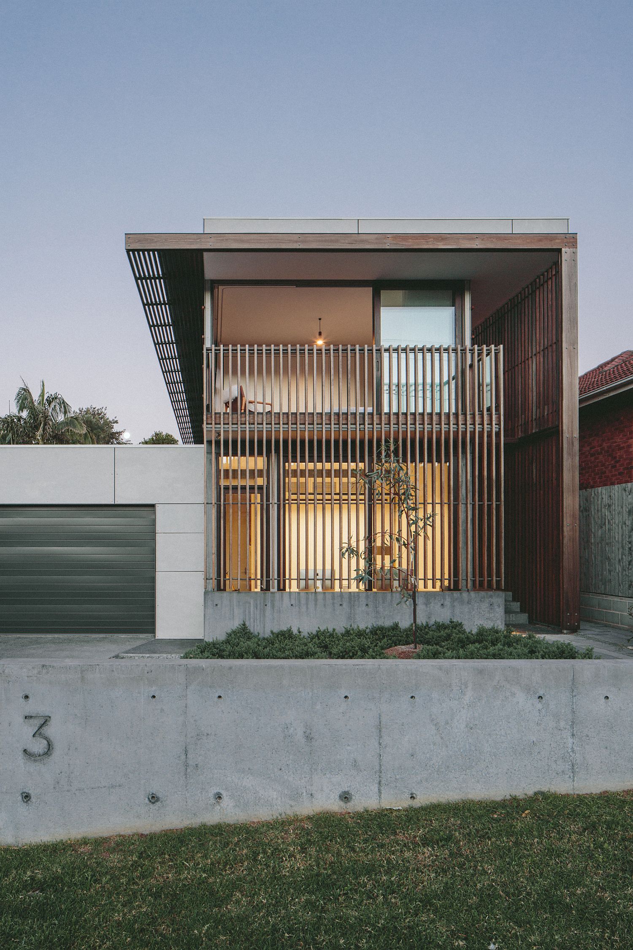
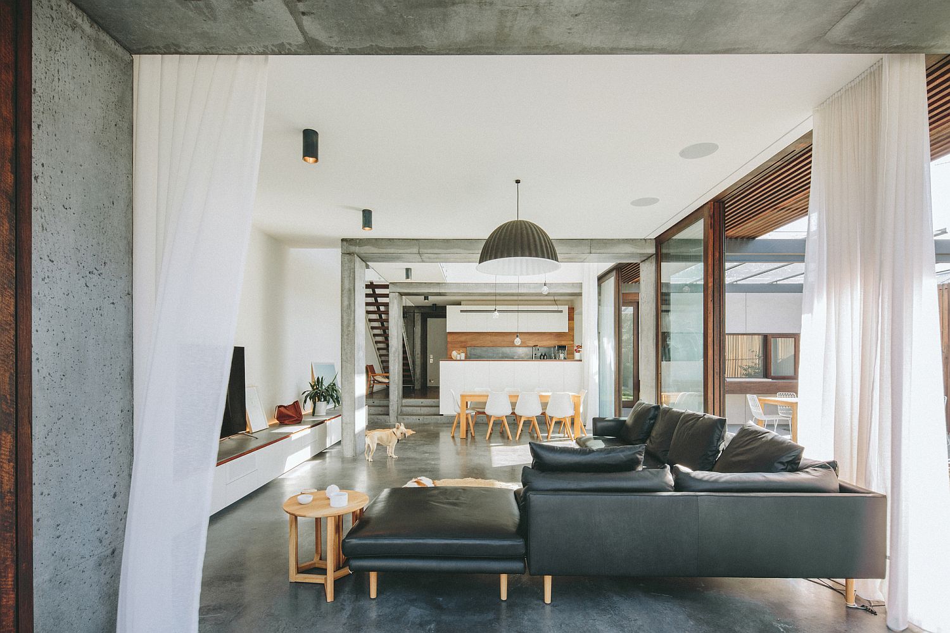
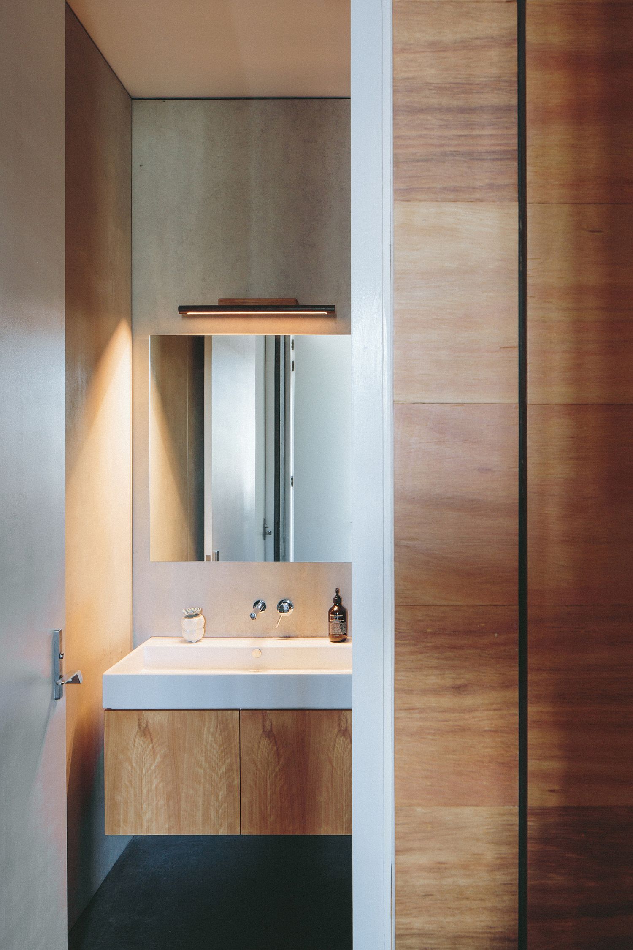
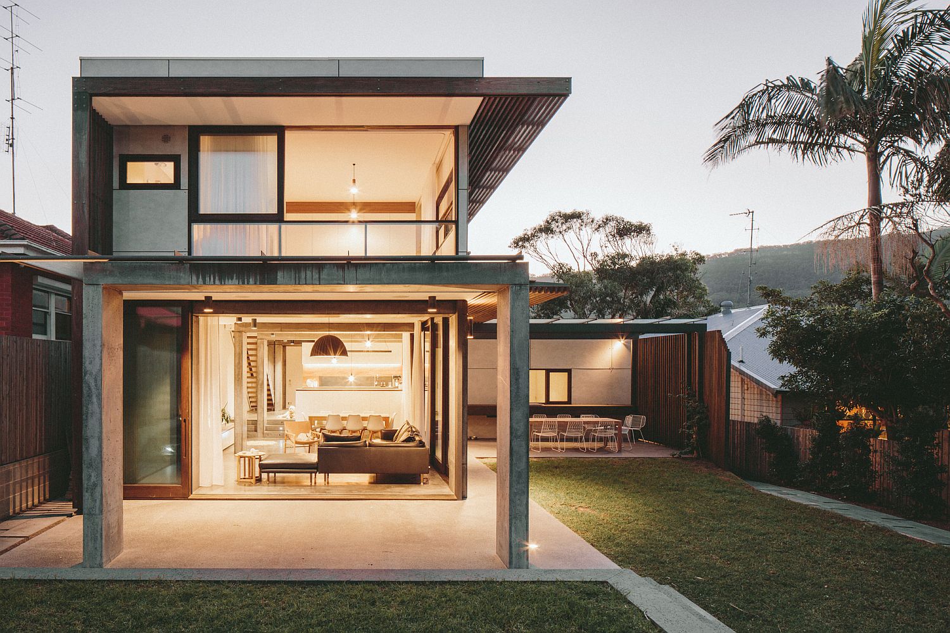
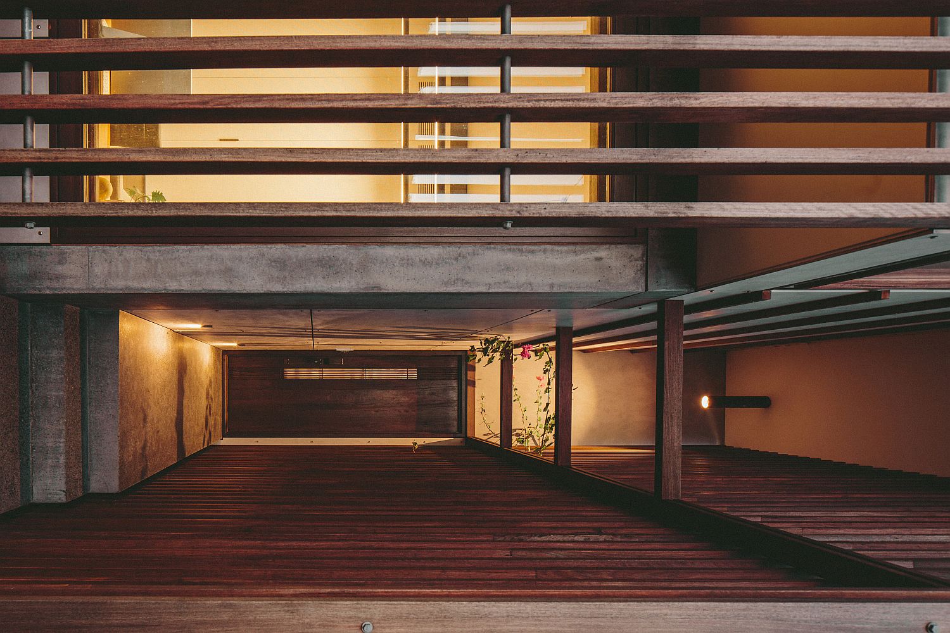
Intensely customized, it features purpose built timber door furniture, handmade steel lights, steel door jambs against the concrete columns, and a FC clad bathroom as a counterpoint to the recent land release developments of limited variability in the area. As such its creation relied upon the skills of local craftsmen – flaming and quenching the raw steel tube lights in hot oil to protect them from the elements and crafted timber details seen throughout the house such as the light brackets…
RELATED: Hiding House: Confluence of Concrete, Timber and White Stained Cladding
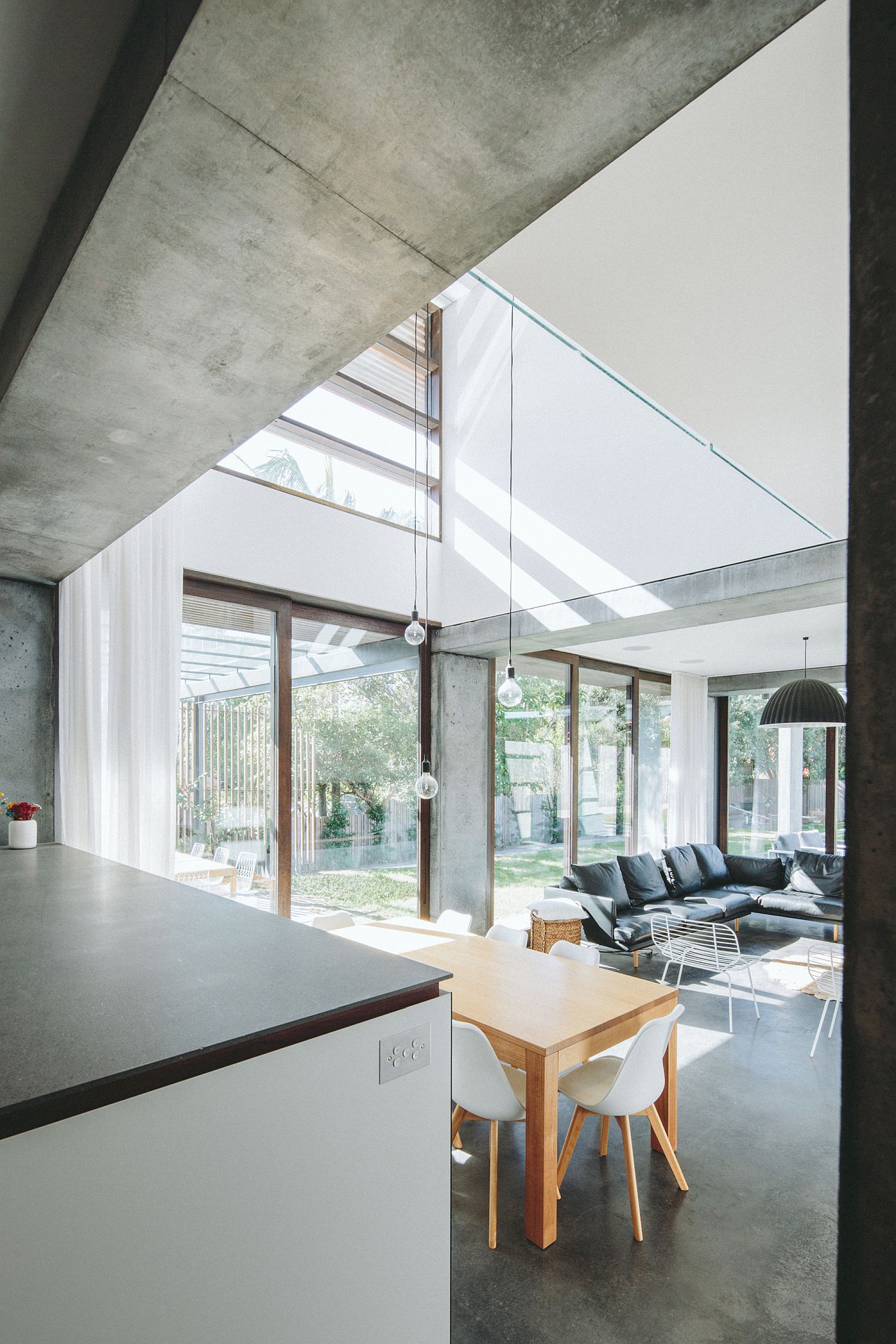
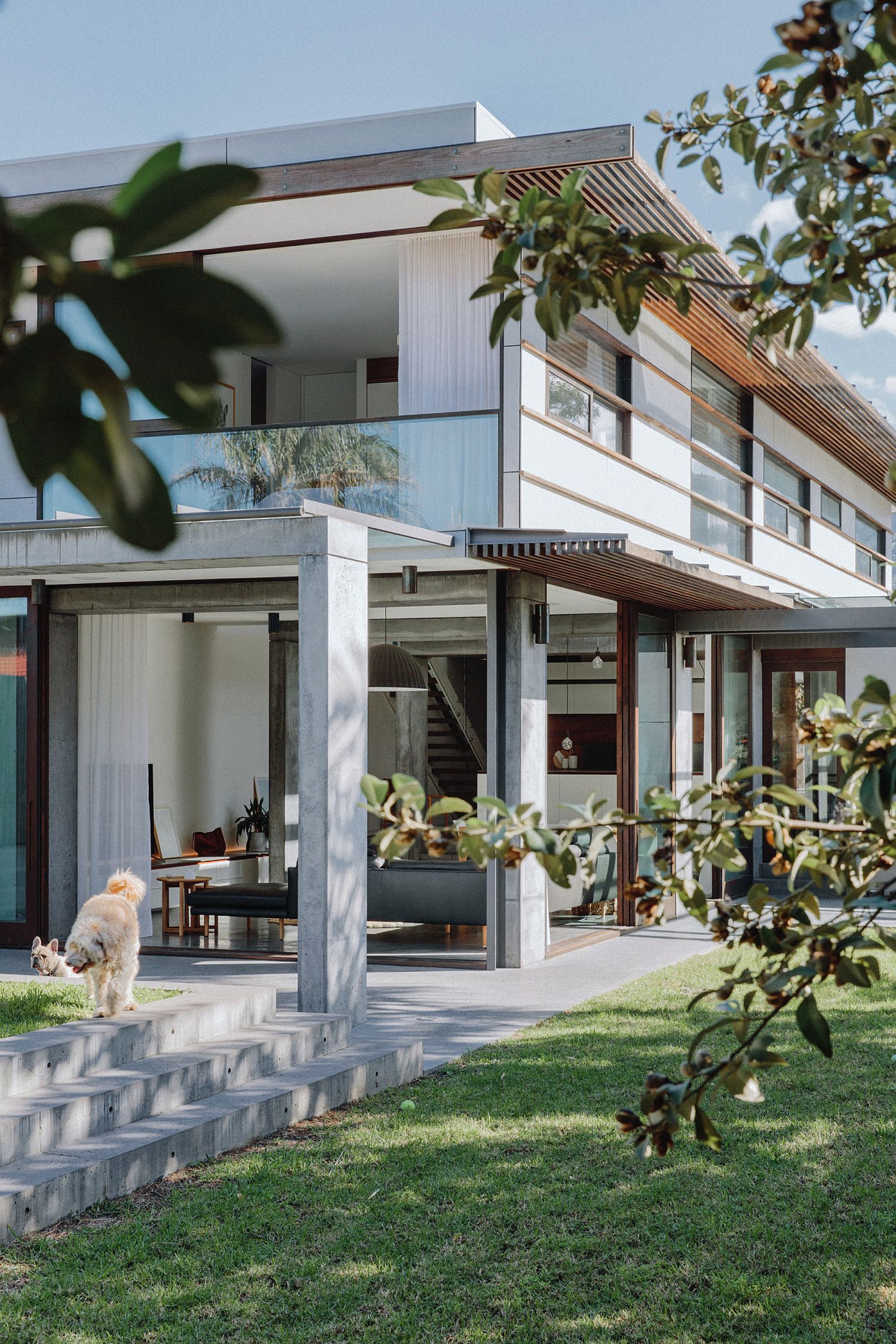
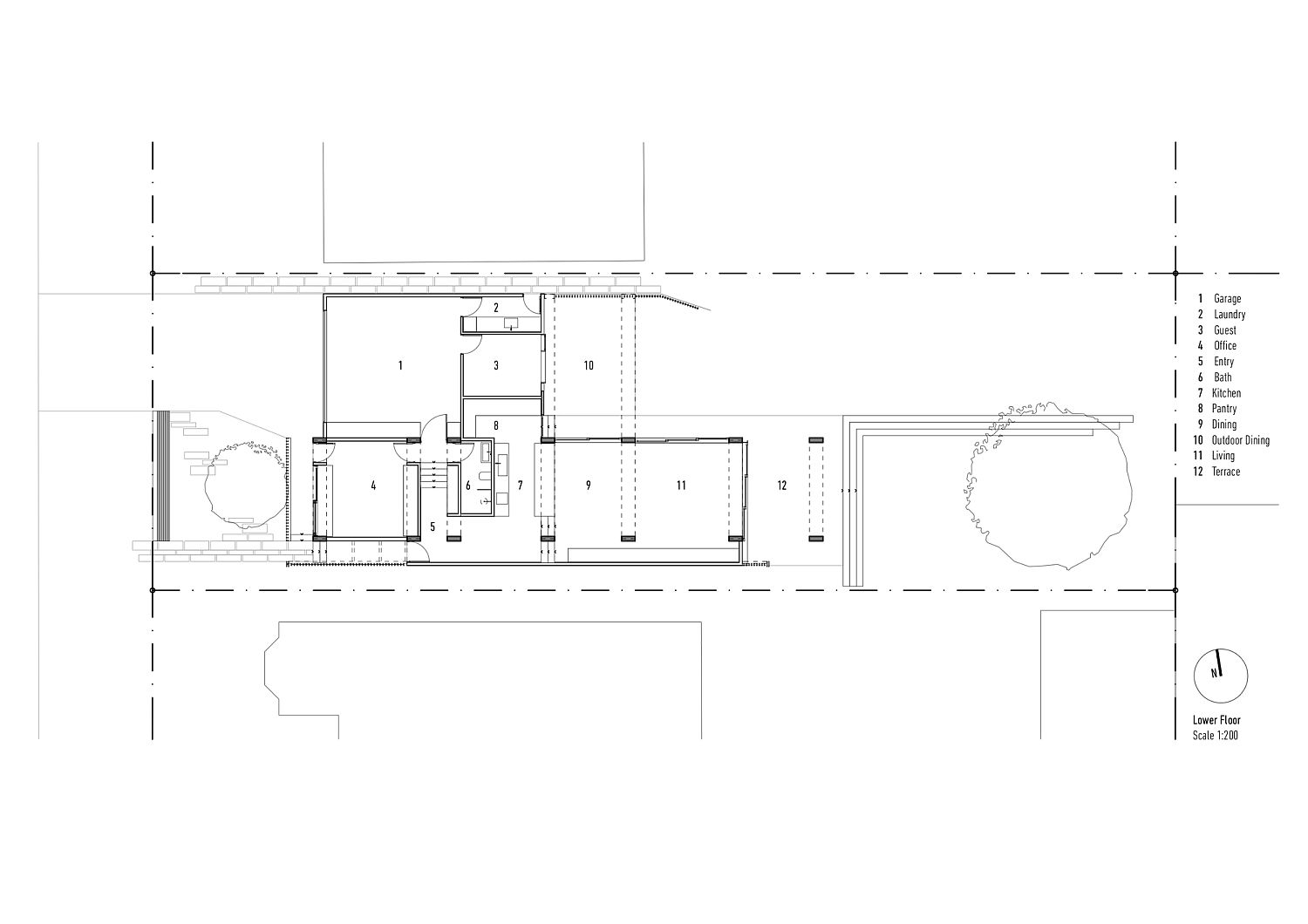
You’re reading Concrete, Timber and Metal Home Down Under Wows with Inventive Design, originally posted on Decoist. If you enjoyed this post, be sure to follow Decoist on Twitter, Facebook and Pinterest.
