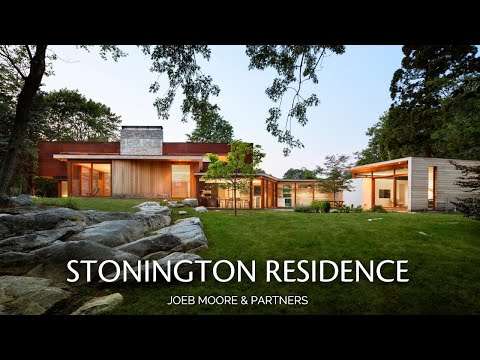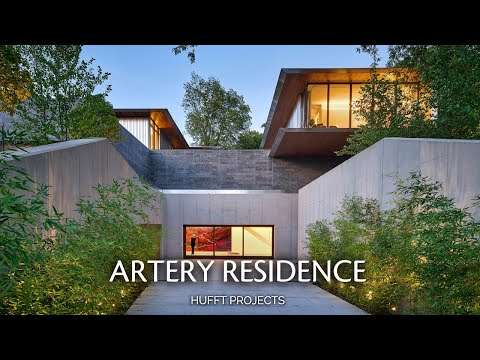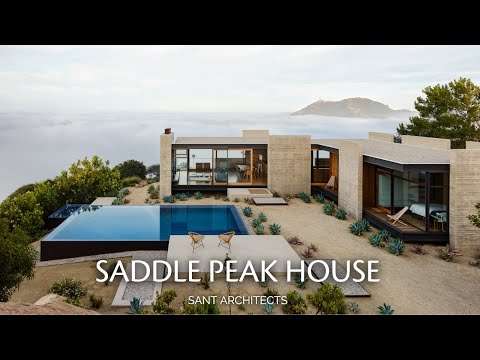Before & After: Eclectic Cozy Parisian Interior Design – Decorilla Online Interior Design
Cozy eclectic Parisian living room by Decorilla
Join us as we dive into the enchanting world of eclectic Parisian interior design. Our designer merged classic Parisian apartment décor and eclectic coziness, breathing new life into the client’s living spaces. So,…



