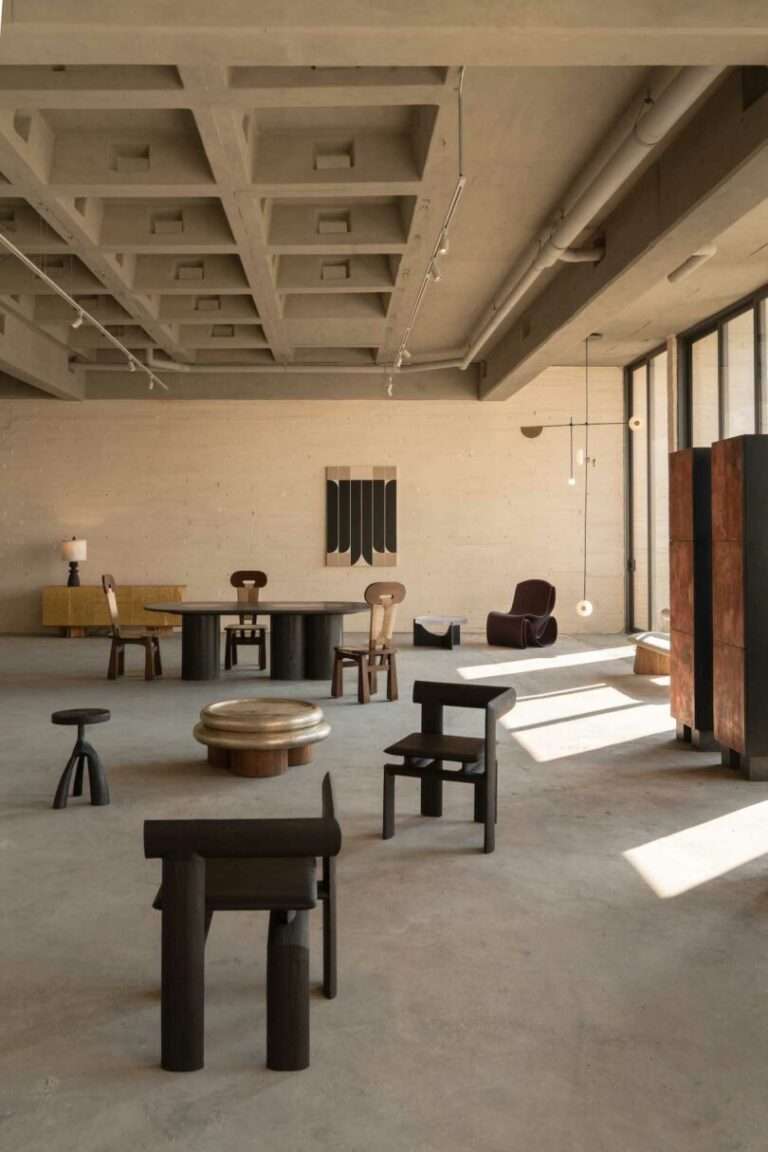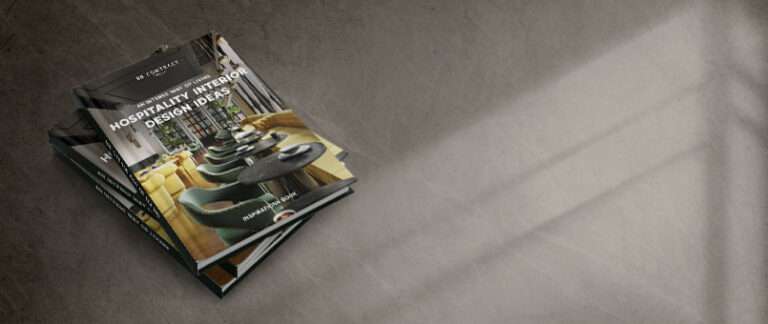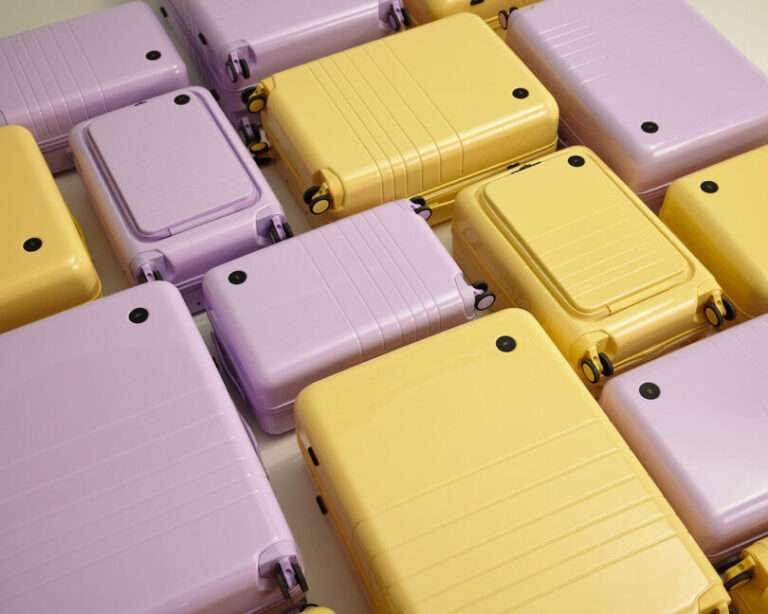The owner of the House in Bocaina had a clear wish: a house that would merge with the surrounding landscape. The house that rises on this reforested Atlantic Forest land is a true masterpiece of ecological architecture and respect for nature. Its semi-elliptical shape, covered with materials sourced from the forest itself, establishes a respectful relationship with the delicate ecosystem. Inspired by the region’s biodiversity, the goal was to create a house that would honor and preserve this unique environment.
The circular architecture of the house is a bold solution to accommodate common and private spaces. Two squares rotated at 45 degrees intertwine, housing suites in the square blocks, accessible through curved balconies, while the common area, which includes the living room, kitchen, and a spectacular fireplace built by Lew French with local materials, is in the central and transparent space.
The house faces outward during the day, allowing residents to enjoy the magnificent landscape. At night, it turns inward, creating a cozy and intimate atmosphere around the fireplace.
One of the most remarkable aspects of the house is its commitment to sustainability. Despite being rich in water, the region faces challenges due to climate change. To address this issue, the house features a built-in cistern with a capacity of 45,000 liters to collect rainwater. Additionally, it adopts permaculture techniques, such as the evapotranspiration basin and the banana circle, to ensure sustainable sanitation and prevent soil contamination.
The structure of the house is a combination of reinforced concrete and metal beams, with an emphasis on the sustainable origin of the woods used. All the wood acquired, whether for the structure, facades, floors, or roof lining, comes from sustainable forestry. The wooden latticework on the facades not only adds beauty to the house but also plays an essential thermal role, protecting the masonry. Furthermore, natural fiber curtains around the interiors filter the light, creating a serene atmosphere.
The choice of Itaúba wood for the facades is emblematic, as its natural resin makes it increasingly durable and gray over time, creating a hard shell around the soft and protected core of the house.
Credits:
Location: Bananal, Brazil
Architects: Ana Altberg, Cesar Jordão
Area: 306 m²
Year: 2021
Photography: Federico Cairoli
Manufacturers: Marcenaria Quiari, Lumar Marcenaria, Marcenaria Baraúna, Morito Ebine



