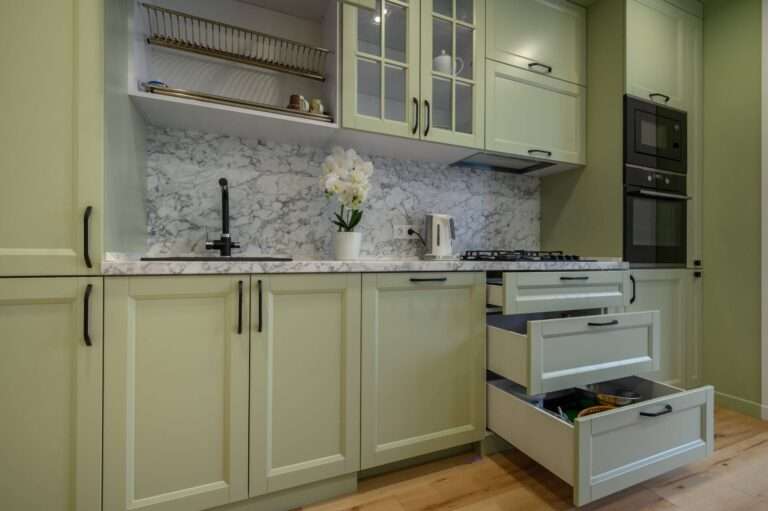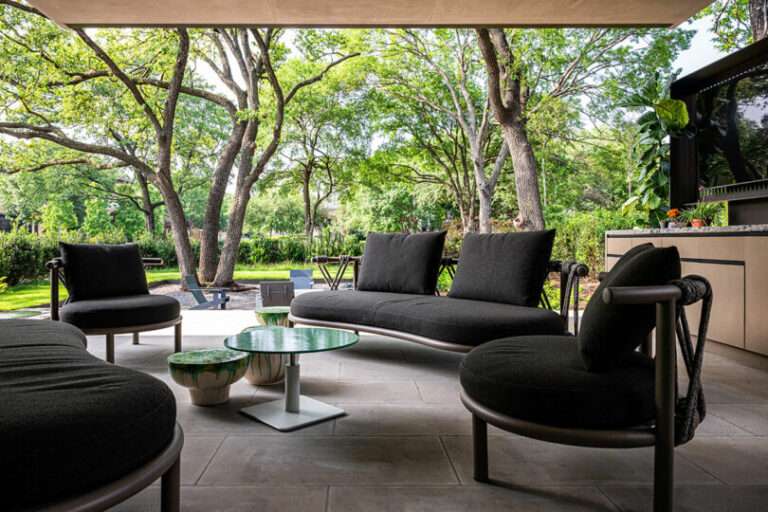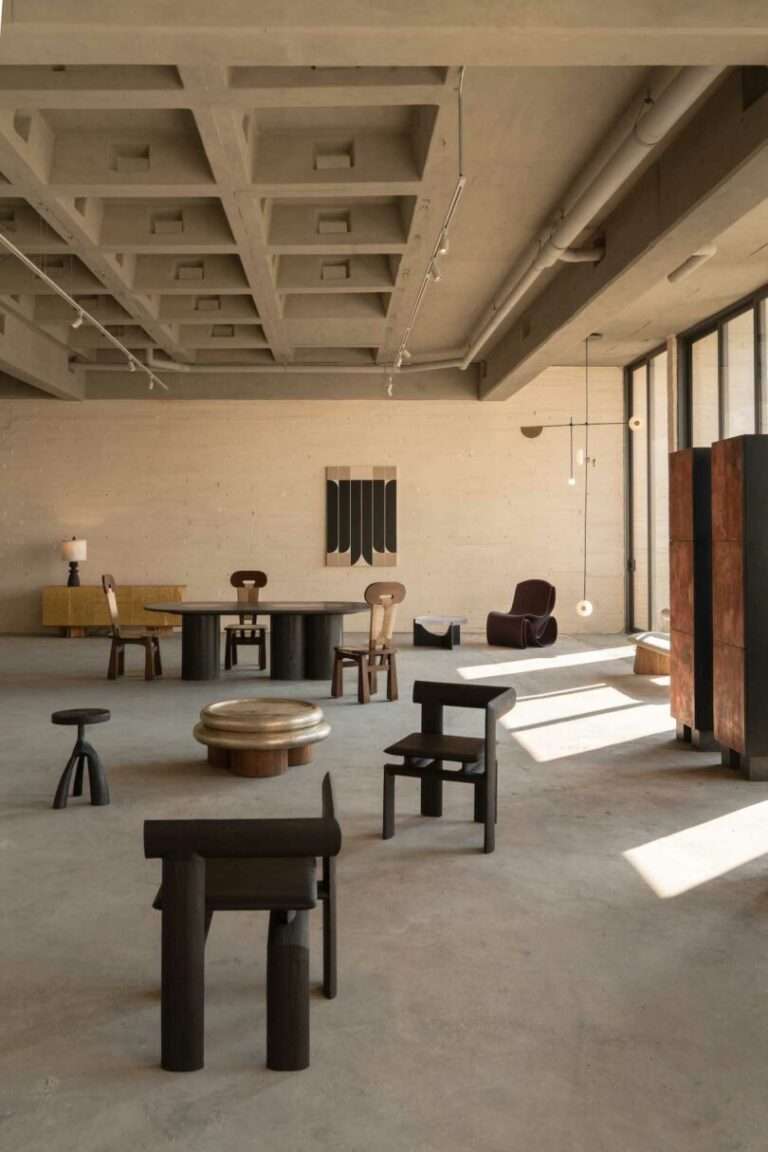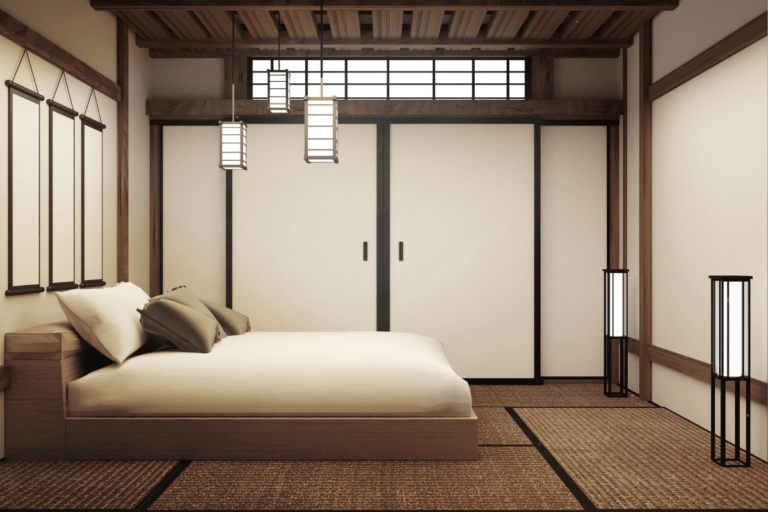When it comes to living large, NASCAR’s biggest stars know how to do it in style. From sleek city penthouses to sprawling country estates, these racing legends have turned their success on the track into some seriously enviable real estate. Let’s take a high-speed tour through the homes of NASCAR’s elite and see how they live when they’re not burning rubber.
1. Jeff Gordon’s Manhattan Marvel
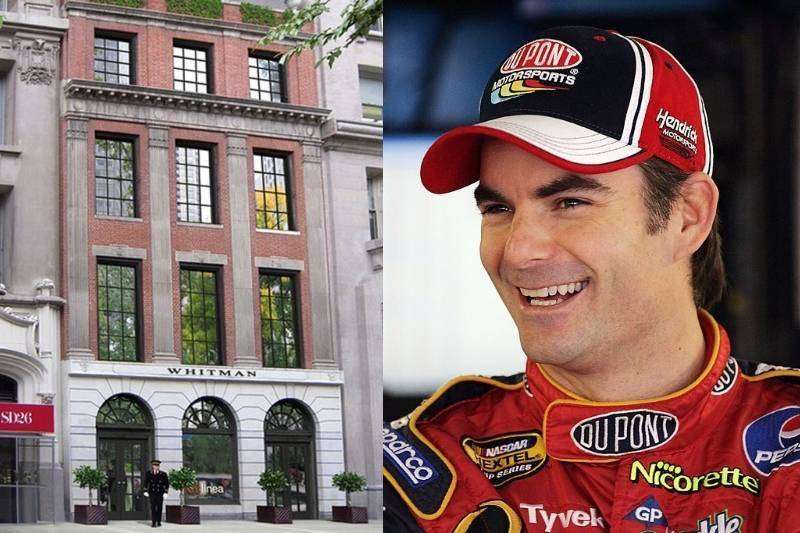
Jeff Gordon, one of NASCAR’s most recognizable names, traded in his racing suit for a slice of Manhattan luxury. His second-floor unit in the prestigious Whitman Mansion is a testament to his impeccable taste and love for the finer things in life.
The living room in Gordon’s condo is a sight to behold, with soaring ceilings and expansive windows that offer breathtaking views of Madison Square Park. The space is large enough to accommodate multiple seating areas, creating an open-concept feel while still maintaining distinct zones for entertaining.
A Built-In Floating Sofa
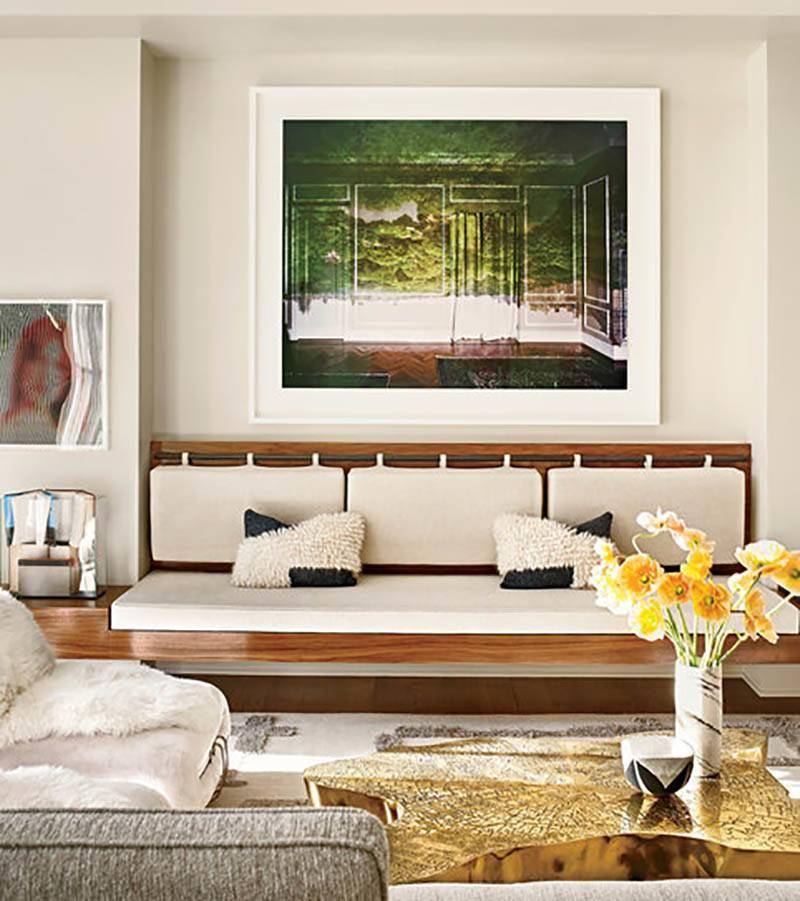
One of the most striking features in Gordon’s living room is the built-in floating sofa. This architectural marvel extends on either side to create floating end tables, showcasing a perfect blend of form and function that you don’t see every day.
The sofa’s hardwood frame complements the room’s color scheme, while yellow and green accents add a vibrant touch to the otherwise neutral palette. It’s a design choice that perfectly balances calm and energy.
Vibrant Accent Furniture
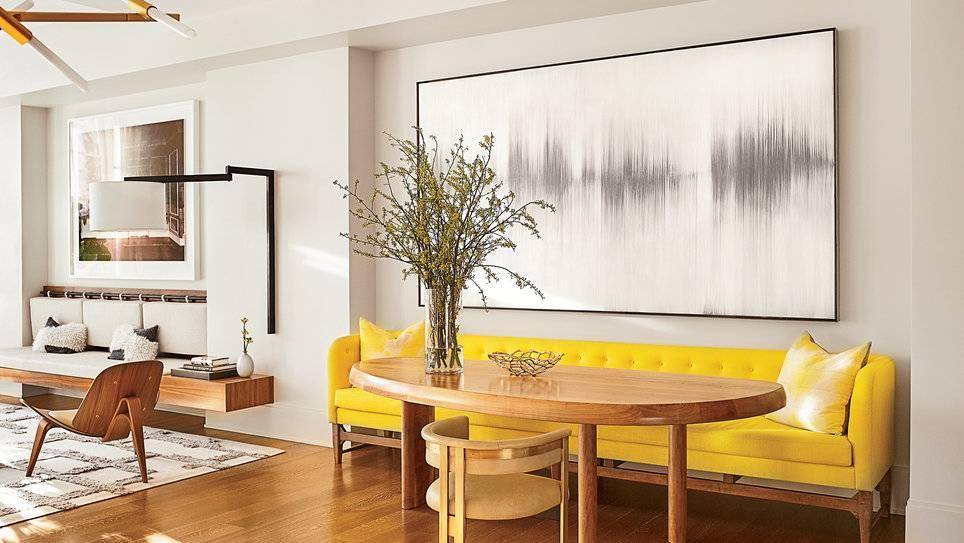
Gordon’s living room doesn’t stop at one seating area. A vibrant yellow couch paired with a wooden table creates a space that’s part living room, part breakfast nook. It’s the ideal spot for casual dining or game nights with friends.
This setup proves that NASCAR drivers know how to balance speed with leisure, offering a comfortable yet stylish space to unwind after a day at the track.
The Modern Kitchen
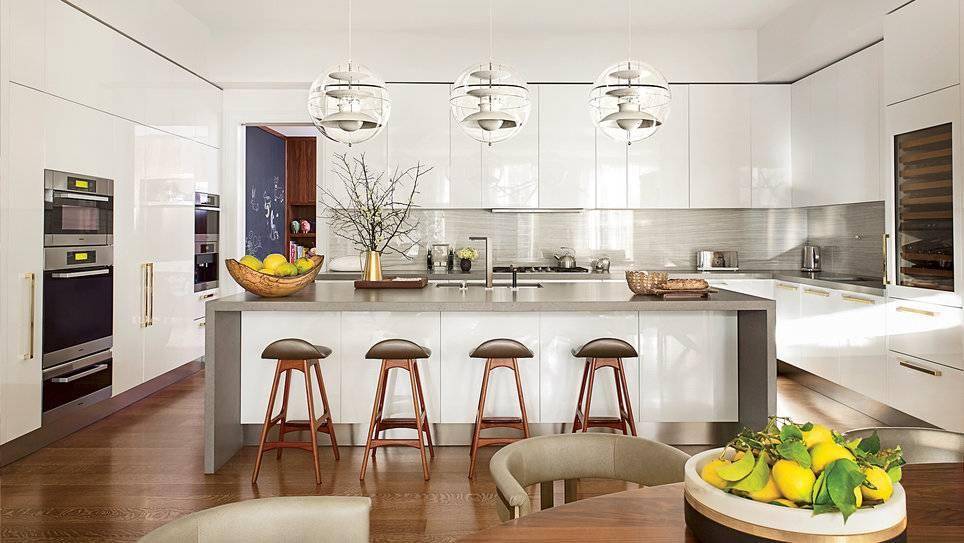
The kitchen in Gordon’s Manhattan condo is nothing short of spectacular. Glossy cabinets reflect light from the windows, creating a bright and airy feel. The massive island provides ample counter space, while bar stools allow for casual dining and socializing.
Three eye-catching chandeliers with bent glass hang above the island, adding a touch of modern artistry to the space. With three ovens, a broiler, a microwave, and a built-in fridge, this kitchen is as functional as it is beautiful.
The Sleek Dining Room
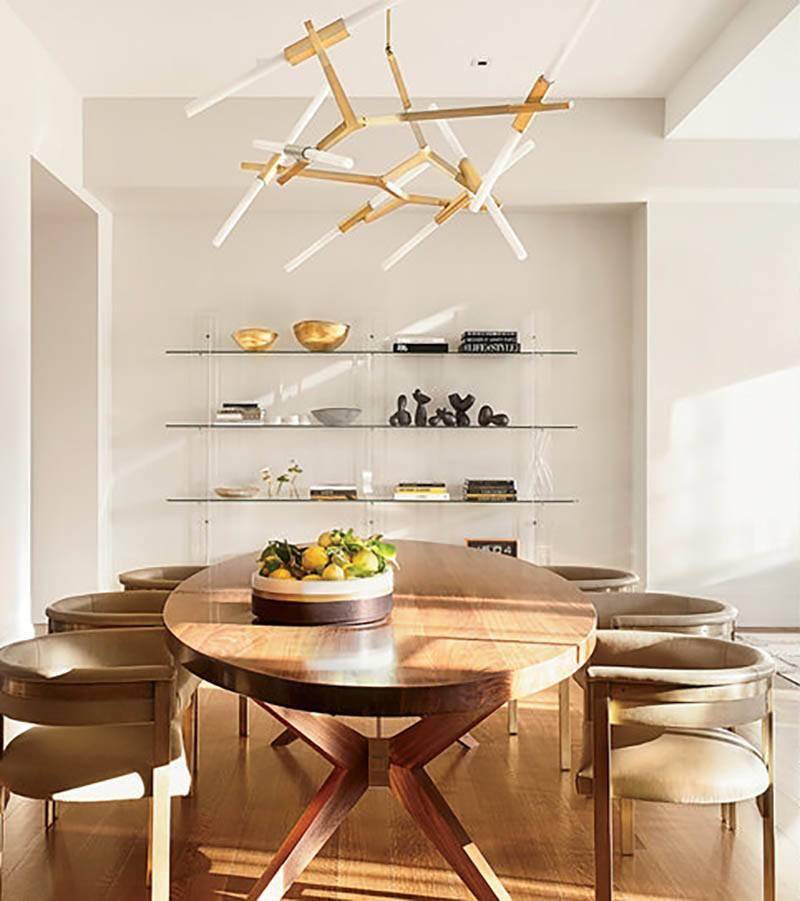
Adjacent to the kitchen, Gordon’s dining room offers a more formal setting for meals. The open-concept floor plan ensures that even large gatherings feel connected, while architectural features like wall cutouts and drop ceilings define each space.
Floating shelves along one wall provide a modern alternative to a traditional china cabinet, and the eight-seat dining table can comfortably accommodate dinner parties. A contemporary white and gold chandelier crowns the space, emphasizing the impressive ceiling height.
An Endless Hallway
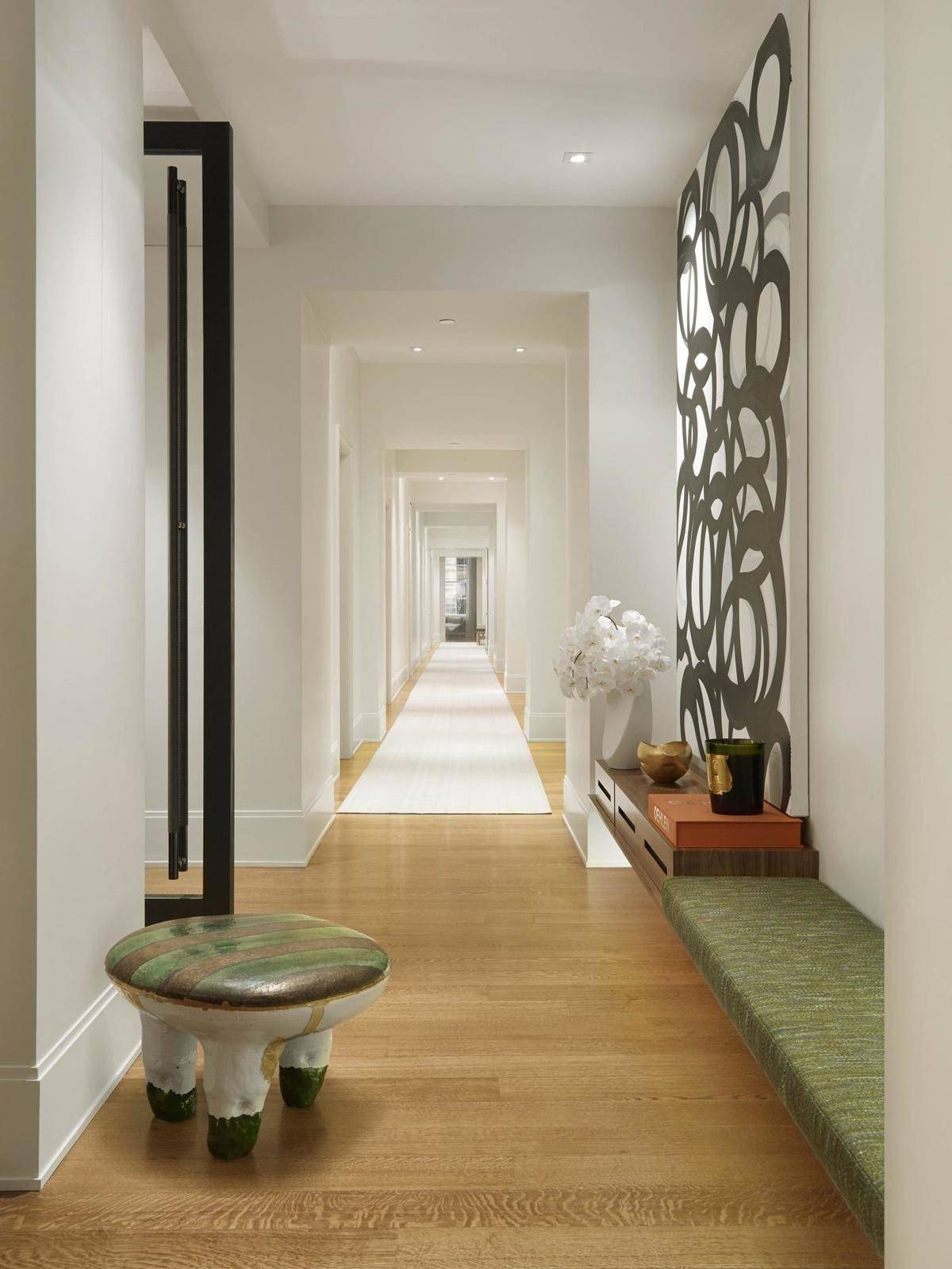
One of the most striking features of Gordon’s condo is the seemingly endless hallway. Stretching the length of an entire city block, this corridor is a testament to the sheer size of the property.
Multiple doorways and recessed lighting create an illusion of infinity, while a long floor runner emphasizes the hallway’s impressive length. An entryway table and bench provide practical touches for everyday living.
The Sharp Master Bedroom
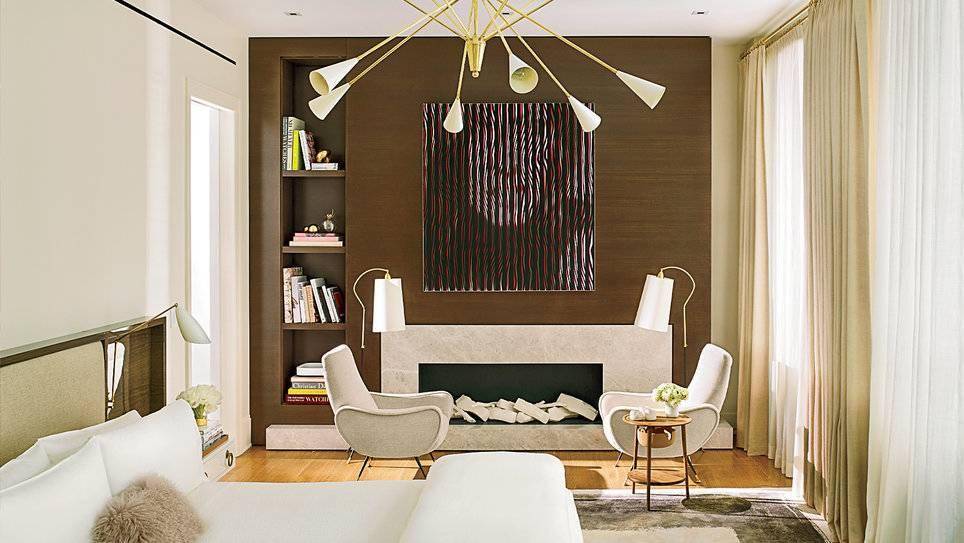
The master bedroom in Gordon’s condo features a dark wood accent wall that adds depth and warmth to the space. Built-in shelves and a horizontal fireplace create a focal point, while large windows with sheer curtains flood the room with natural light.
A modern gold chandelier adds a touch of glamour without overwhelming the sharp, contemporary design of the room. It’s a perfect blend of comfort and style, fit for a NASCAR champion.
2. Denny Hamlin’s Smart Home
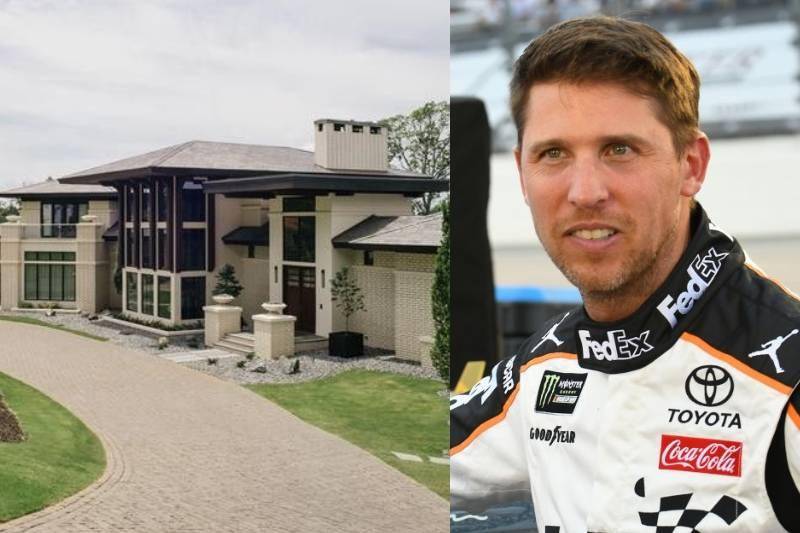
Denny Hamlin, another NASCAR superstar, took a different approach with his custom-designed smart home on the edge of Lake Norman in North Carolina. This 30,000-square-foot waterfront property is a testament to modern living and cutting-edge technology.
Completed in 2016, Hamlin’s home sits on a 2.8-acre lot and features amenities that would make any tech enthusiast green with envy. From automated lighting to climate control at the touch of a button, this home is truly a glimpse into the future of luxury living.
A Huge Game Room and Showroom Garage
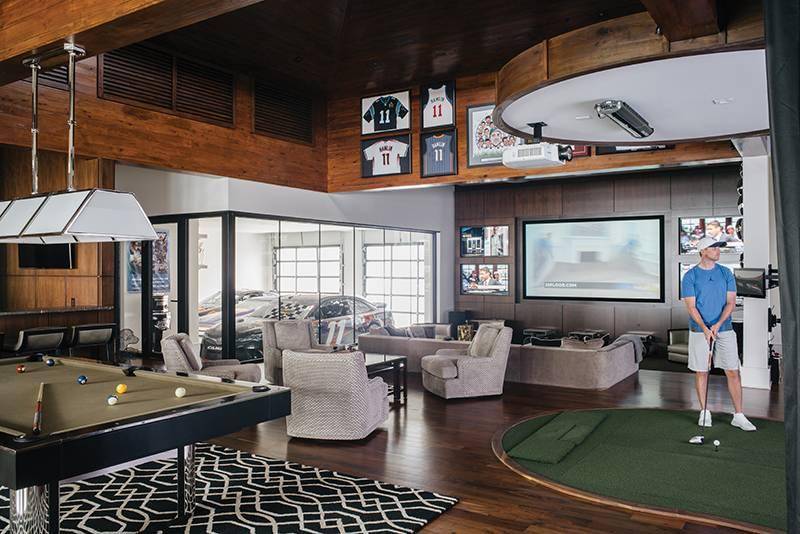
One of the standout features of Hamlin’s home is the expansive game room. Complete with a pool table, indoor virtual golf, and a large television, it’s the perfect spot for unwinding after a race or entertaining fellow drivers.
But the real showstopper is the adjacent showroom garage. With glass walls and doors, it allows Hamlin to display his prized vehicles in style, blending his passion for racing with the design of his home.
A Bowling Alley and Mini Golf
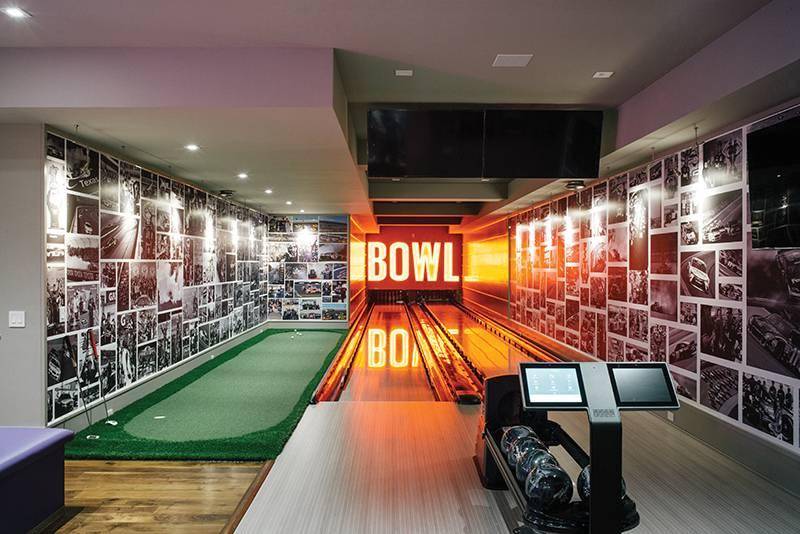
Hamlin took indoor entertainment to the next level by including a bowling alley and mini-golf course in his home. The two-lane bowling alley comes complete with scoreboard televisions, giving it an authentic alley feel.
Right next to the lanes is a mini-golf strip, ensuring that there’s always something to do while waiting for a turn to bowl. The walls are adorned with black and white NASCAR photos, a nod to Hamlin’s successful career on the track.
A Kitchen with a Split Island
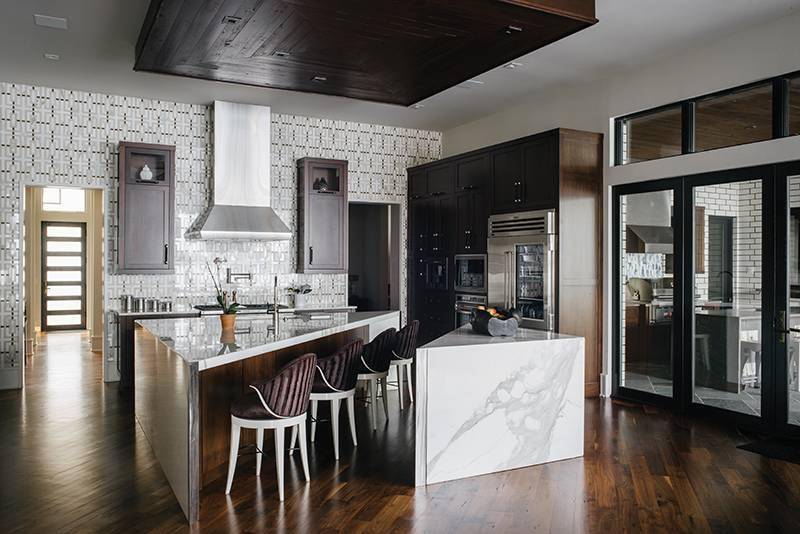
The kitchen in Hamlin’s home is a perfect blend of style and practicality. Dark wood cabinets and a patterned tile backsplash create a rich, warm atmosphere, while the marble island, split into two triangular parts, adds a unique design element.
Chairs line the space between the islands, providing extra seating and ample counter space. The stainless steel appliances and range hood add a modern touch, while glass doors leading to an outdoor kitchen area extend the entertaining space.
A Glass Elevator
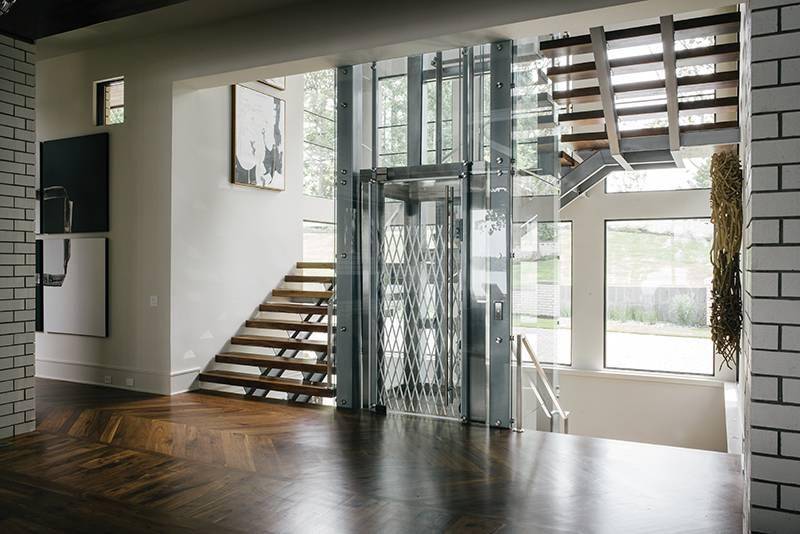
One of the most striking features of Hamlin’s home is the glass elevator that runs through the center of the modern staircase. Not only does it provide easy access to all levels of the home, but it also offers panoramic views as you ascend or descend.
The elevator is surrounded by massive windows, flooding the space with natural light and providing stunning views of the surrounding landscape. It’s a perfect example of how NASCAR drivers bring the thrill of their profession into their home designs.
The Master Suite
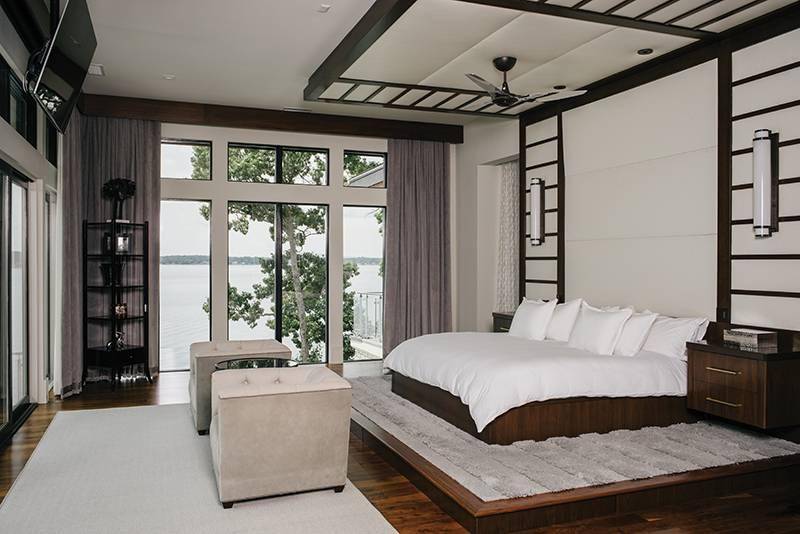
Hamlin’s master bedroom features a truly unique design element: an extra-long headboard that extends not only up the wall but also across part of the ceiling. This custom piece creates a canopy effect over the bed, adding drama and luxury to the space.
The top of the headboard acts as a drop ceiling with recessed lighting and a ceiling fan. Large light sconces on either side of the headboard complement the black and white striped design while floor-to-ceiling windows offer breathtaking views of Lake Norman.
A Breathtaking Master Bath and Walk-In Closet
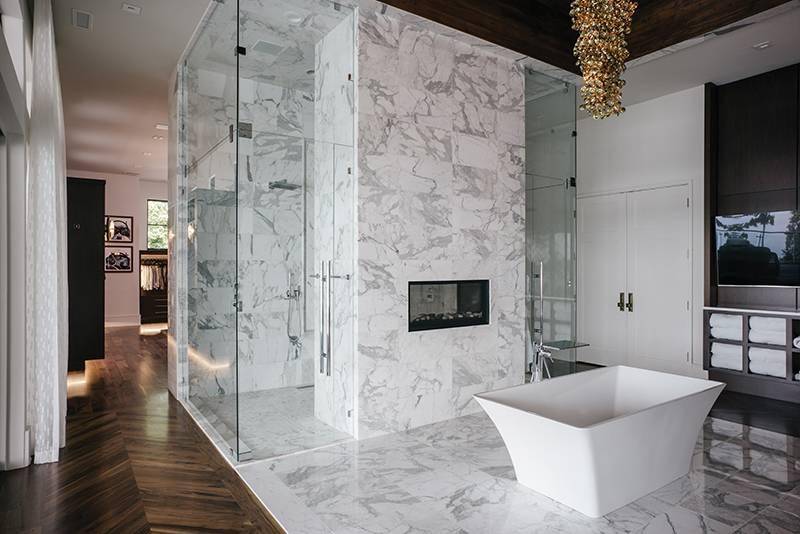
The master bathroom in Hamlin’s home is a study in luxury. Marble floors extend up the walls of the shower and the double-sided fireplace, creating a cohesive and opulent look. The shower itself is an enormous glass enclosure that reaches to the ceiling, offering a spa-like experience.
A square-shaped tub sits in the center of the bathroom, perfectly positioned between the lake-view windows and a flatscreen television. Beyond the bathroom lies a walk-in closet that’s larger than many bedrooms, providing ample storage for Hamlin’s wardrobe.
A Full-Sized Indoor Basketball Court
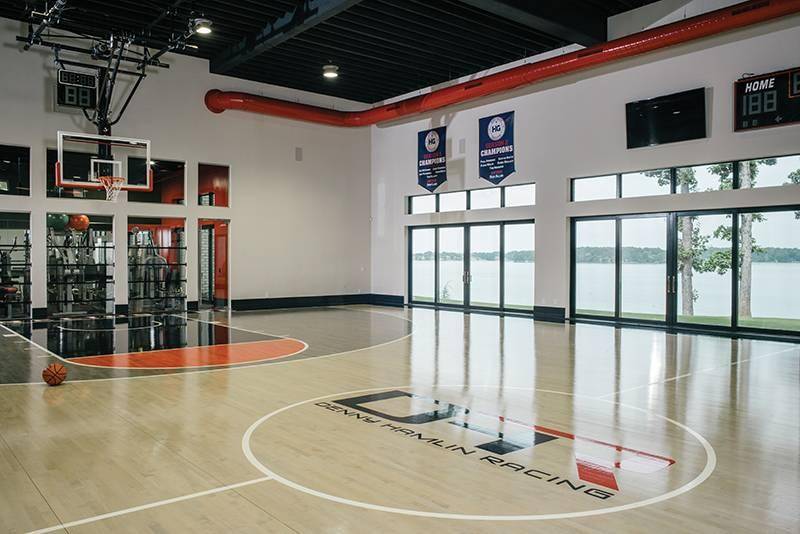
One of the most impressive features of Hamlin’s home is the full-sized indoor basketball court. This massive space features glass doors that look out onto the lake, providing a stunning backdrop for pickup games or solo practice sessions.
The court is emblazoned with Hamlin’s DMR (Denny Hamlin Racing) logo and even includes an LED scoreboard. Hamlin has stated that this indoor court was a high priority for him, as it allows for year-round enjoyment regardless of the weather outside.
A Geometric Pool with Sunken Seating
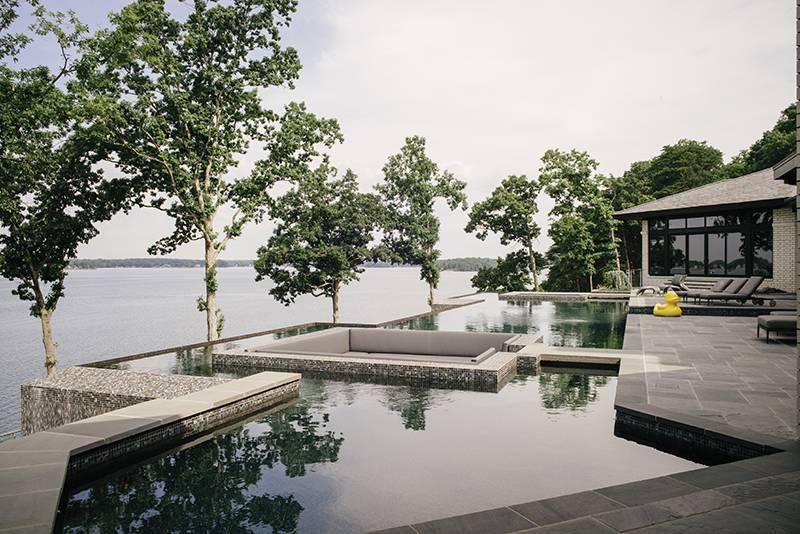
The outdoor space of Hamlin’s home is just as impressive as the interior. The geometric pool features unique angles that make it far more interesting than a typical rectangular design. The center offers enough space for lap swimming, while cutout areas provide perfect spots for relaxation.
One of the most innovative features is the sunken seating area within the pool itself. This allows guests to enjoy the water without getting fully submerged, making it an ideal spot for watching sunsets or enjoying a drink while taking in the lakeside views.
3. Rusty Wallace’s Mountain Resort Home: A Cozy Retreat
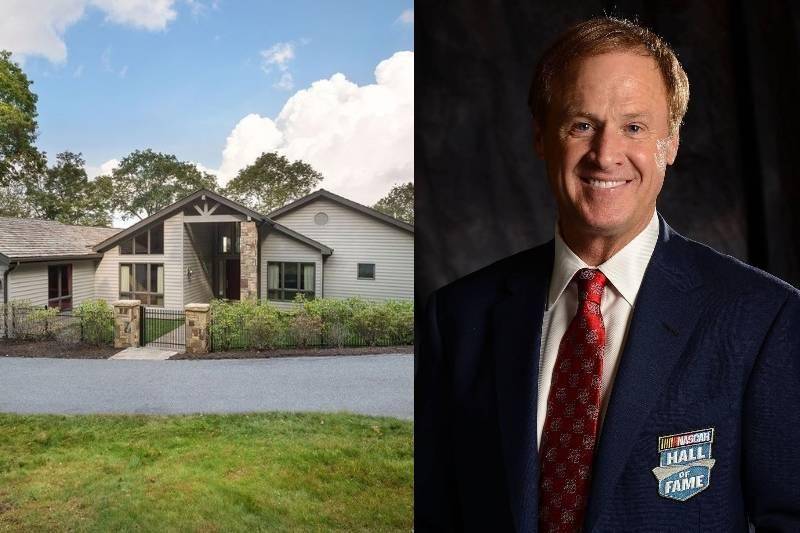
Shifting gears, we move to Rusty Wallace’s million-dollar home nestled in a mountain resort. The NASCAR Hall of Famer’s 3,567-square-foot estate in Linville, North Carolina, offers sweeping views of surrounding trees and mountains, providing a perfect balance of luxury and natural beauty.
Wallace’s home showcases how NASCAR stars can create spaces that feel both grand and intimate, with features that blend seamlessly with the stunning natural surroundings.
A Homey Foyer and Vaulted Ceilings
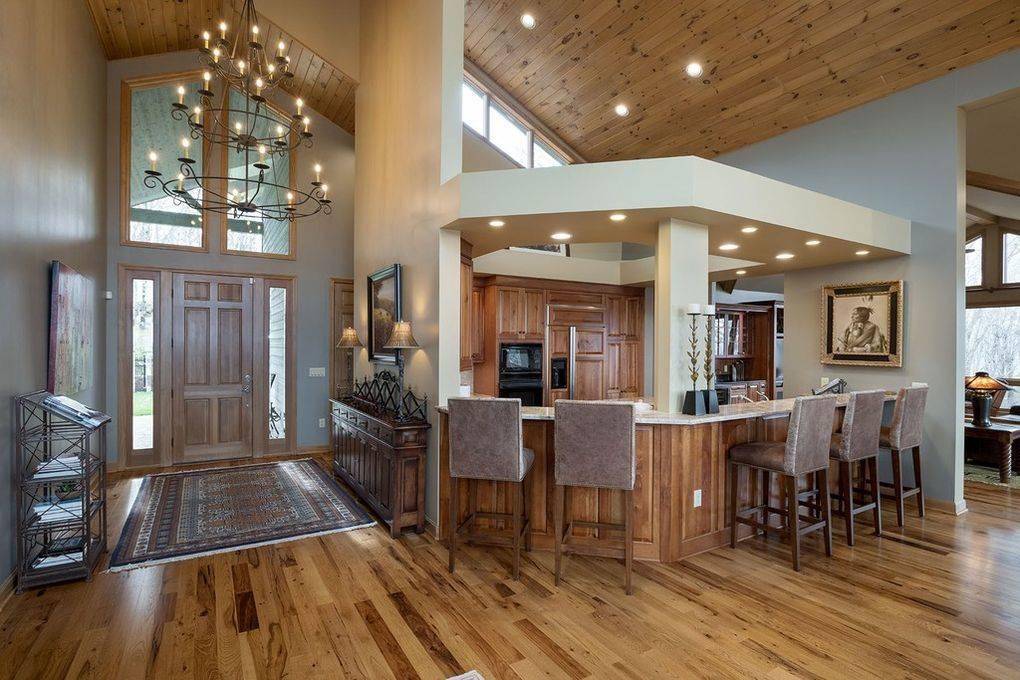
The entrance to Wallace’s home sets the tone for the entire property. Vaulted wooden ceilings create a sense of spaciousness, while large windows flood the area with natural light. A three-tier chandelier adds a touch of formality to the foyer without overwhelming the space.
The open-concept floor plan allows for easy flow between rooms, making it ideal for entertaining or monitoring family members. The kitchen area, visible from the foyer, features a stool-lined counter that invites casual dining and conversation.
Living Room Built-Ins
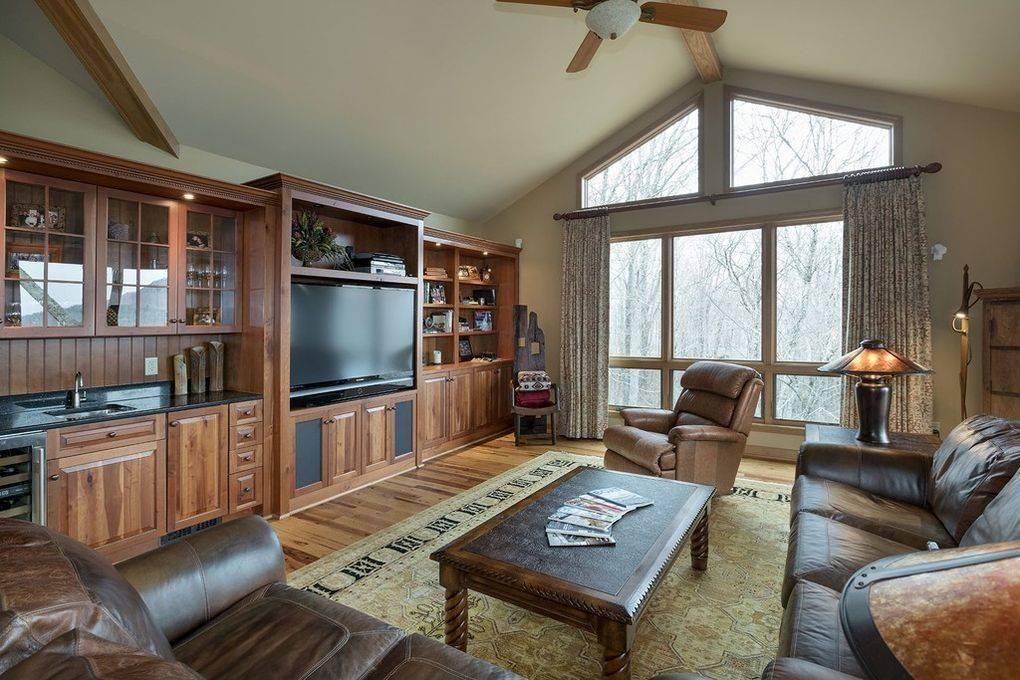
The living room in Wallace’s home showcases a wall of built-in cabinets and shelves that serve multiple purposes. This feature acts as an entertainment center, storage solution, and display area all in one.
A wet bar complete with a sink and mini-fridge is integrated into the built-ins, making it easy to entertain guests. The exposed beams on the vaulted ceiling add a rustic touch, while large windows offer treetop views that bring the outside in.
A U-Shaped Country Kitchen
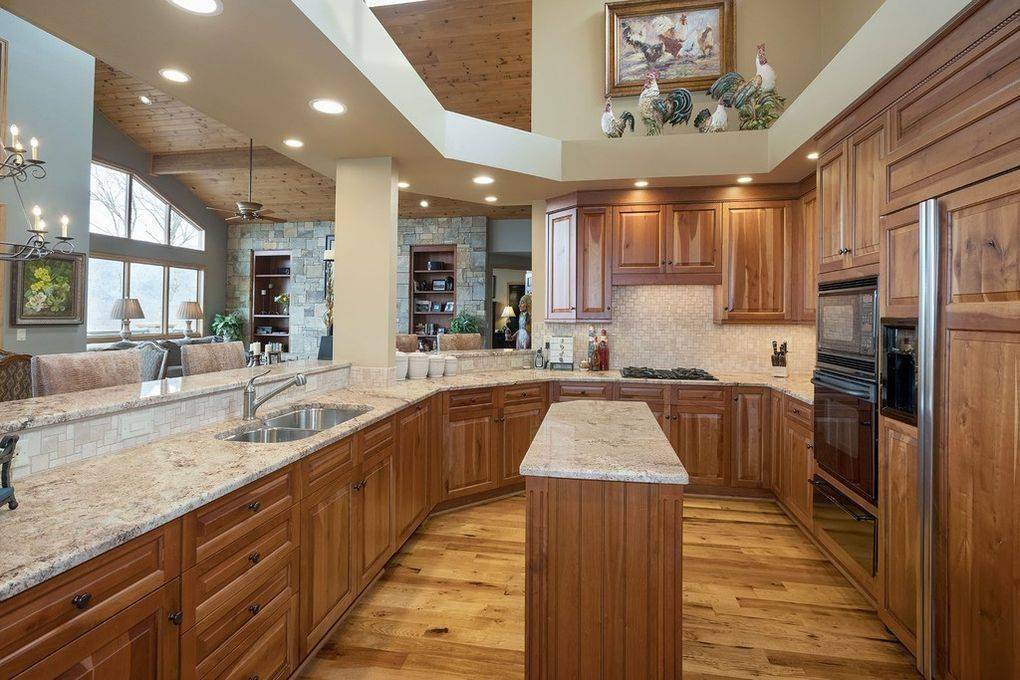
Wallace’s kitchen embraces a country aesthetic while incorporating modern conveniences. The U-shaped design provides ample cabinet space and counter area, perfect for preparing meals or setting up a buffet for guests.
Wooden cabinets and floors give the space a warm, cabin-like feel, while granite countertops and a tile backsplash add a touch of elegance. The built-in refrigerator blends seamlessly with the cabinetry, maintaining the cohesive look of the space.
A Joint Dining and Living Space
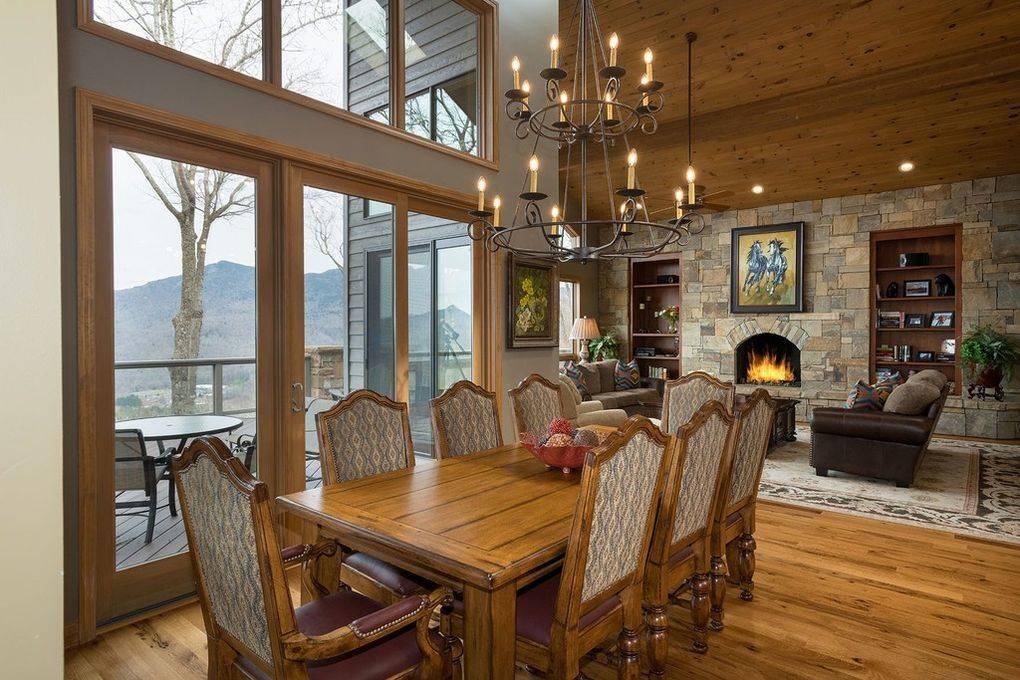
The dining area in Wallace’s home takes full advantage of the mountain views with large windows and a sliding door that opens to a spacious deck. This setup allows for easy indoor-outdoor entertaining when the weather permits.
Adjacent to the dining area is a formal living space featuring a stunning fireplace built into a stone wall. Built-in shelves on either side of the fireplace provide display space for personal items, adding character to the room.
Cozy But Spacious Master Bedroom
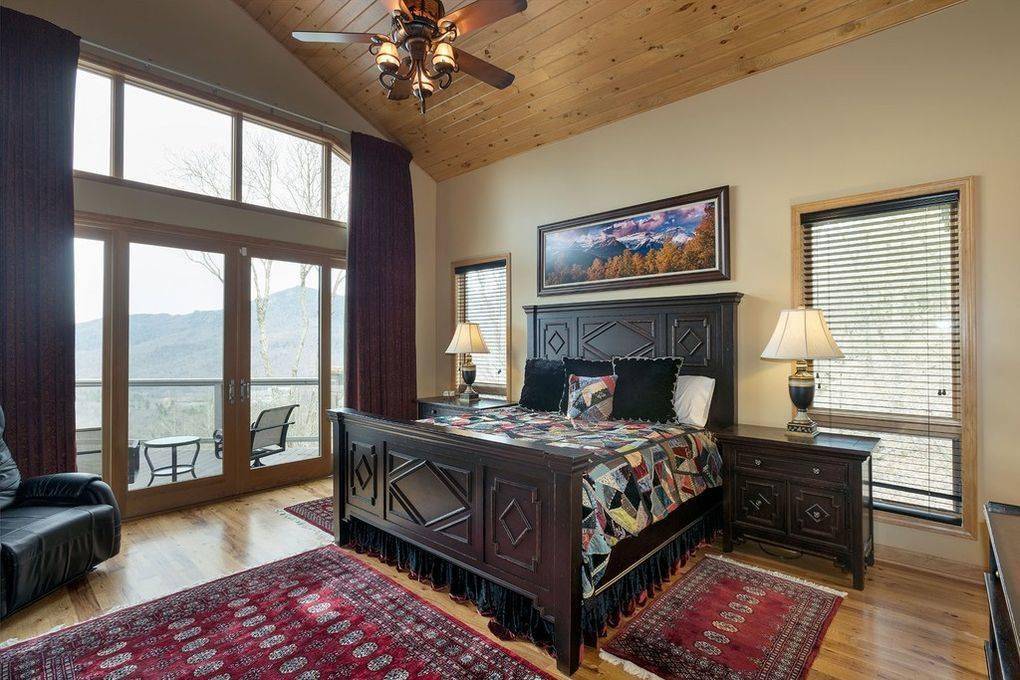
The master bedroom in Wallace’s home manages to feel both cozy and spacious. Wooden ceilings and floors create a warm atmosphere, while vaulted ceilings add volume to the room. There’s plenty of space for a king-sized bed and additional furniture without feeling cramped.
Large glass doors and windows offer breathtaking mountain views, allowing Wallace to wake up to nature’s beauty every morning. It’s the perfect retreat after a long day at the track.
Completely Private Lot
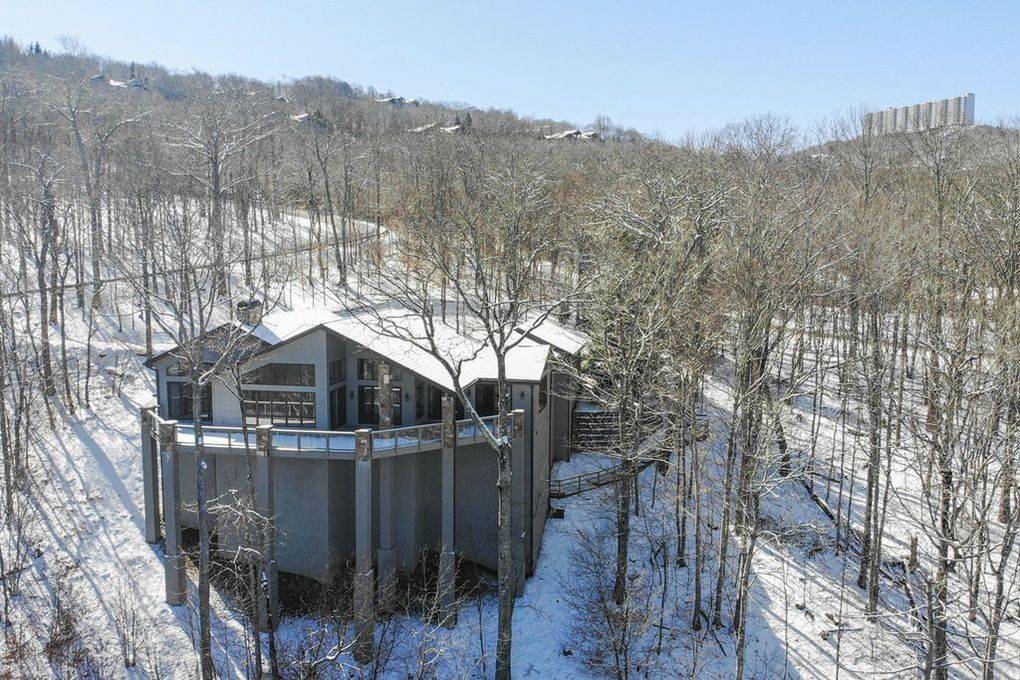
One of the most appealing aspects of Wallace’s property is its privacy. Situated on a 3.25-acre lot surrounded by trees and mountains, the home offers a sense of seclusion and tranquility.
The main floor’s elevated position provides each room with sweeping views and access to a large deck. This $1.16 million property perfectly balances the coziness of a mountain cabin with the luxurious touches expected in a high-end home.
4. Kevin Harvick’s Exclusive Golf Resort Home
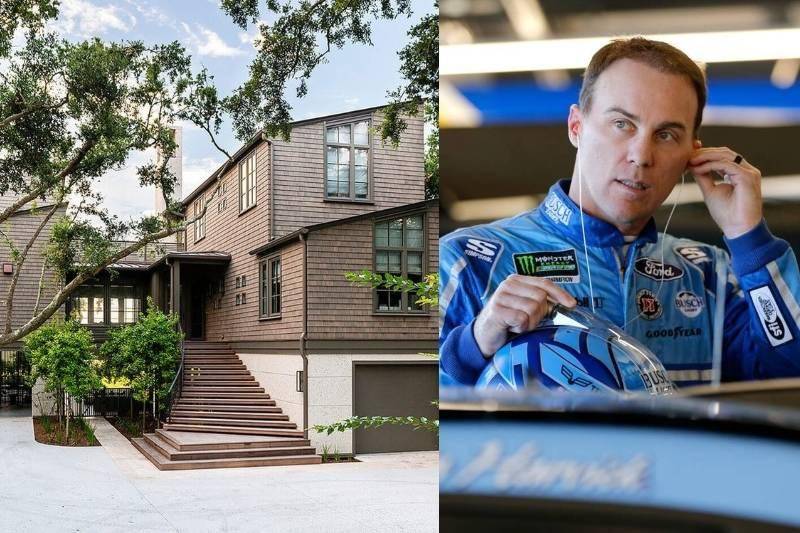
Kevin Harvick, another NASCAR champion, chose a different setting for his luxury home. His $3 million property is located on Kiawah Island, South Carolina, a golf resort frequented by celebrities like George Clooney and Oprah Winfrey.
The 3,395-square-foot home reflects its upscale location with stunning design features and amenities that cater to a lifestyle of leisure and luxury.
Light and Bright Living Room
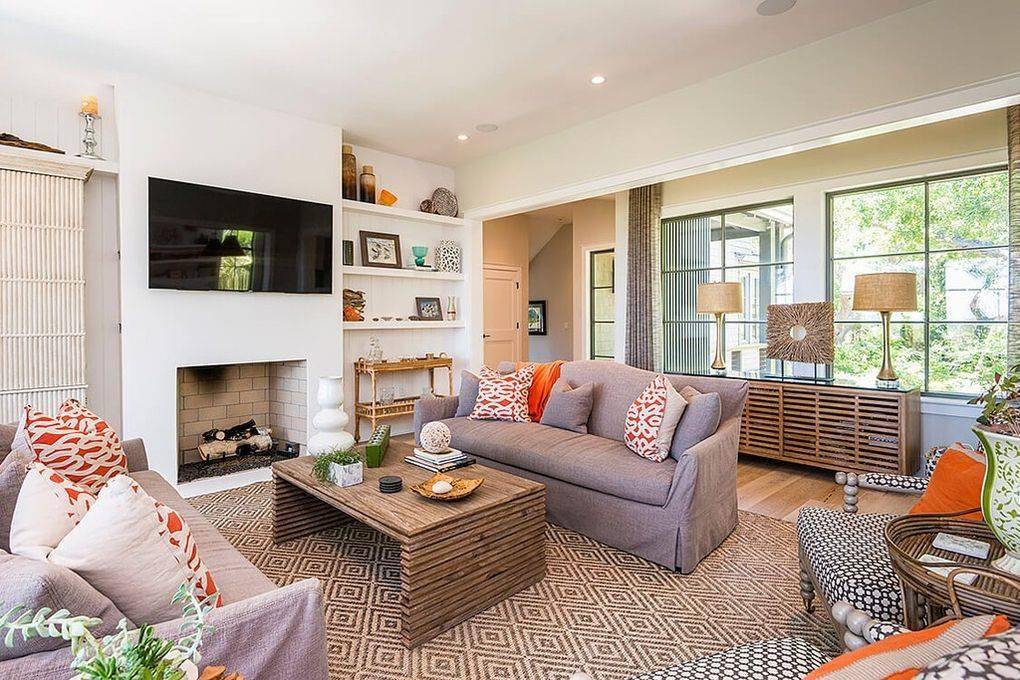
Harvick’s living room is a study in welcoming elegance. Bright walls and hardwood floors create a fresh, airy feel, while a fireplace adds warmth and coziness. Large windows allow plenty of natural light to flood the space, complemented by recessed lighting for evening ambiance.
Built-in shelves flanking the fireplace provide ample space for personal touches, while the room’s layout accommodates multiple seating areas, perfect for entertaining or relaxing with family.
Charming Modern Kitchen
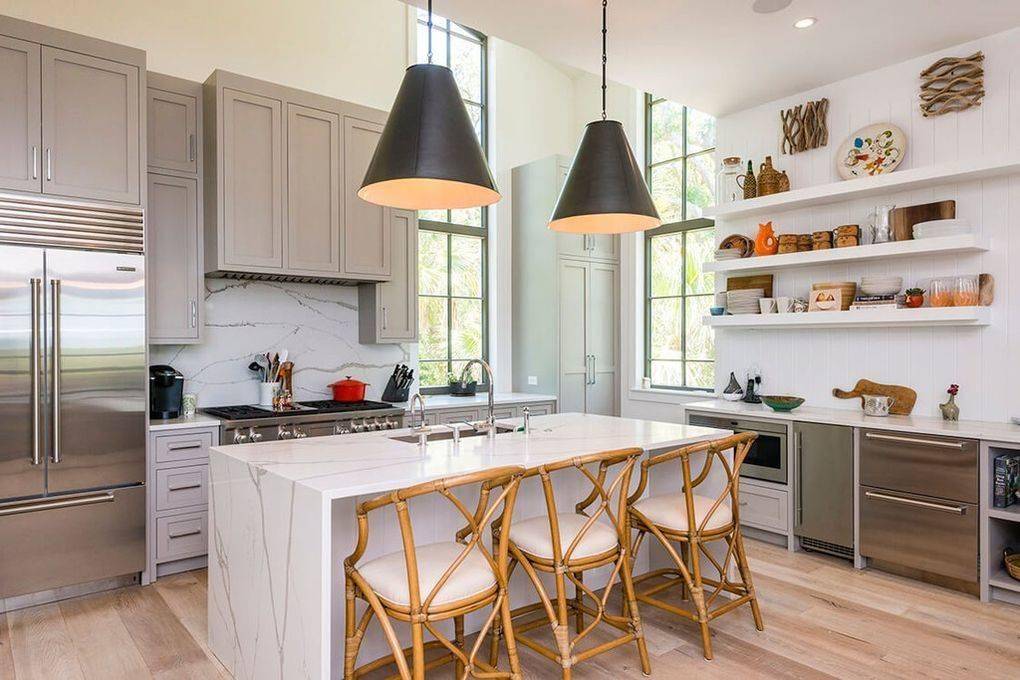
The kitchen in Harvick’s home strikes a balance between modern design and country charm. White and gray tones dominate the color scheme, but pops of color from decor items and the wooden chairs add warmth and personality to the space.
A marble island adds a touch of luxury while providing extra counter space and seating. The kitchen is equipped with high-end stainless steel appliances, including a double-wide stove and a double oven, perfect for preparing meals for large gatherings.
Island-Inspired Sunroom
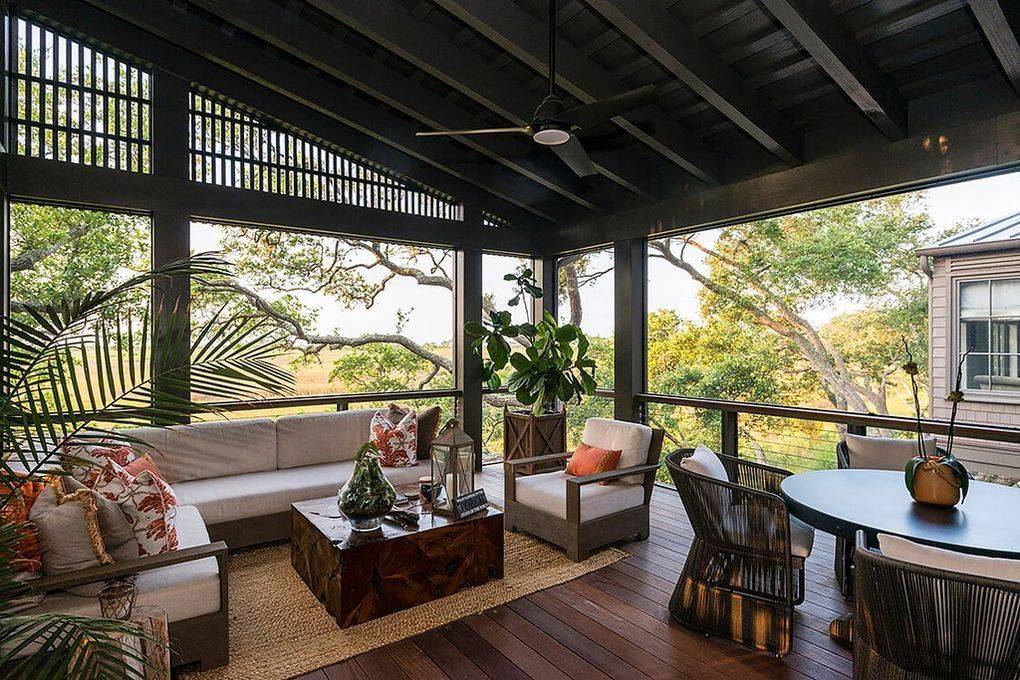
One of the standout features of Harvick’s home is the island-inspired sunroom. With its dark wooden frames contrasting against the bright vegetation visible through expansive windows, this space feels like a tropical getaway.
The room’s design allows for an almost seamless transition between indoor and outdoor spaces, with the windows’ tint preventing overheating while still providing stunning views of the surrounding landscape.
A Pool and Shaded Deck
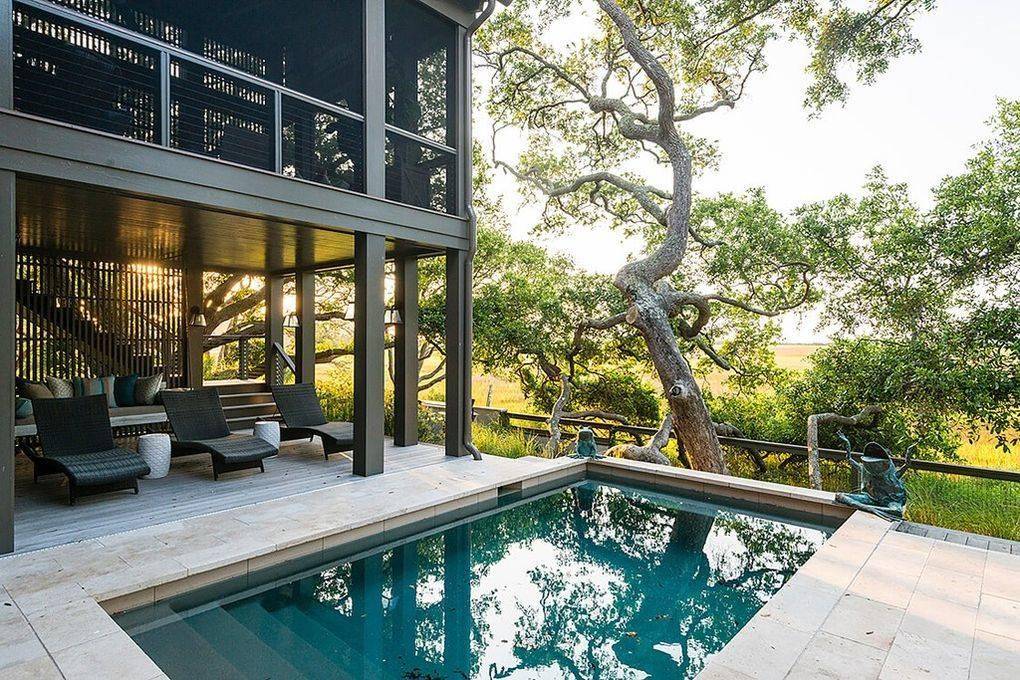
The outdoor area of Harvick’s home is just as impressive as the interior. A beautiful pool is surrounded by a shaded deck, providing the perfect spot for lounging or entertaining on warm days.
The second-floor structure offers shade to part of the deck, which has space for both lounge chairs and an outdoor living room set. Marble floors and playful frog statues add both luxury and whimsy to the space.
An Outdoor Living Space
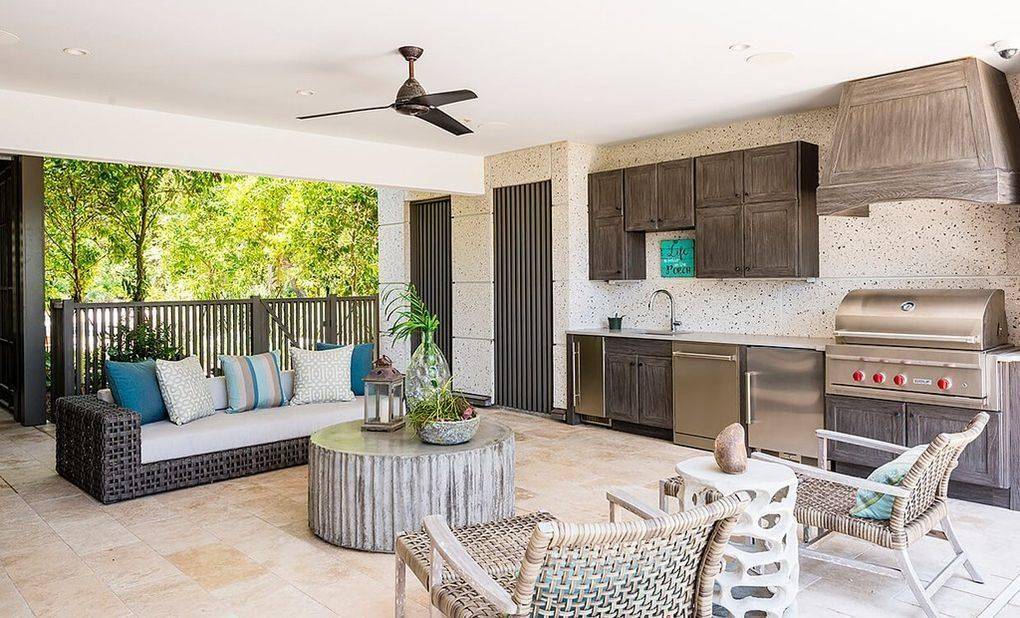
Harvick’s home takes outdoor living to the next level with a fully equipped outdoor kitchen and living area. This covered space includes built-in cabinets, a mini-fridge, a dishwasher, a sink, and a barbecue complete with a range hood.
A ceiling fan keeps the area cool in summer, while recessed lighting allows for evening entertaining. The surrounding greenery creates a lush backdrop for this outdoor oasis.
