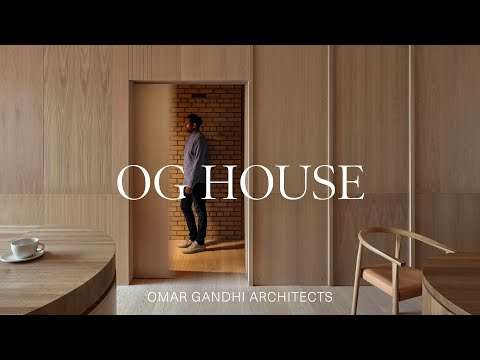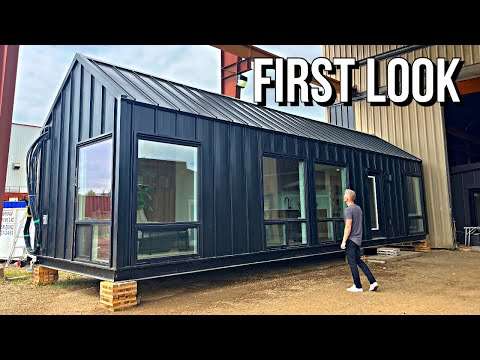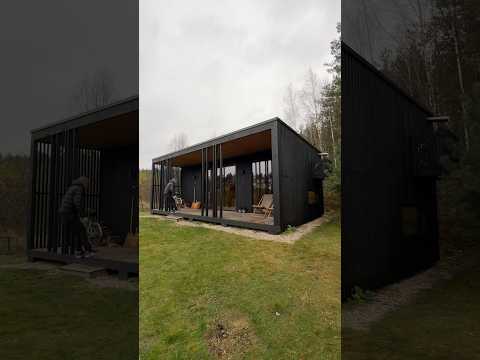Edward Limantoro, from TEMAarchitects, designed his home in Surabaya as a secluded retreat filled with lush greenery. MEcasa is a two-story house for two introverts. The objective of the house is to create a secluded abode for the owner, allowing the house to enjoy nature in the urban setting of Surabaya. What appears to be a hidden fortress from the outside is filled with lush greenery in most of the living inner courtyard area of this house.
Credits:
Architecture: TEMAarchitects
Photography: Tristan Salim
Location: Surabaya, Indonesia
Area: 180 m²
Year: 2018





