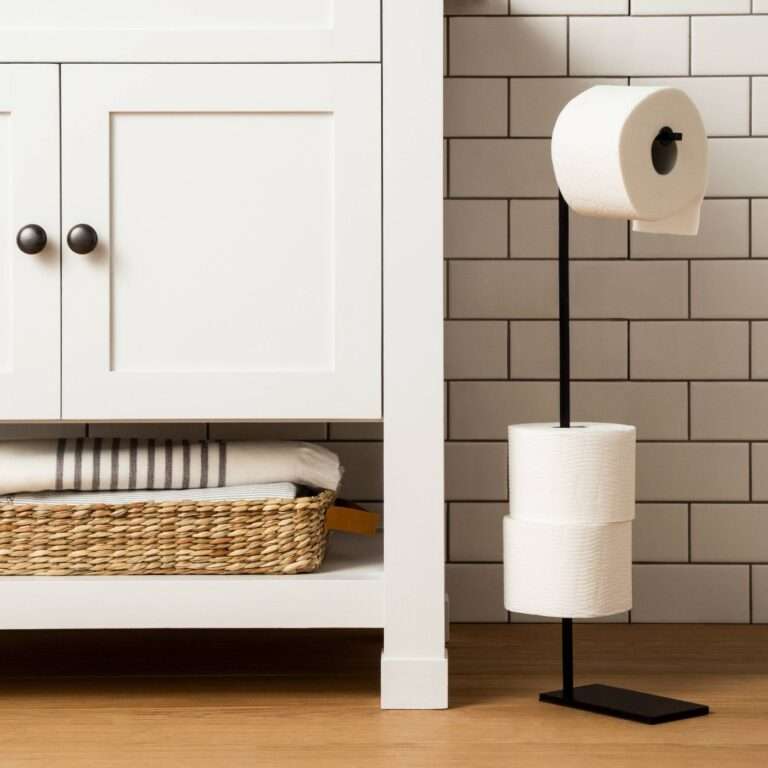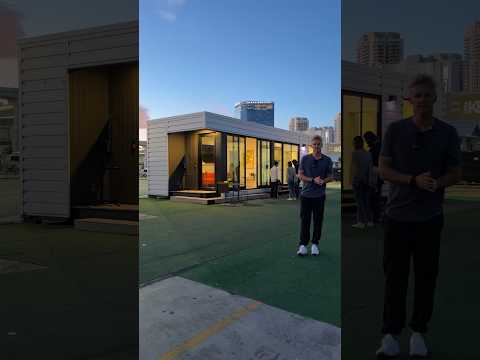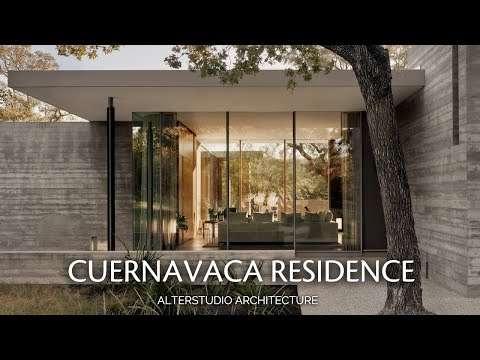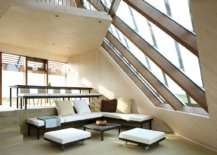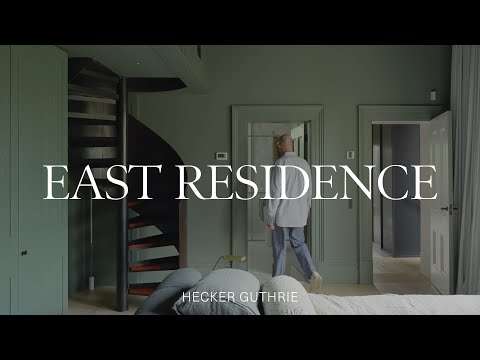Measuring 170 square feet, this one-of-a-kind home on wheels is currently listed on Etsy.
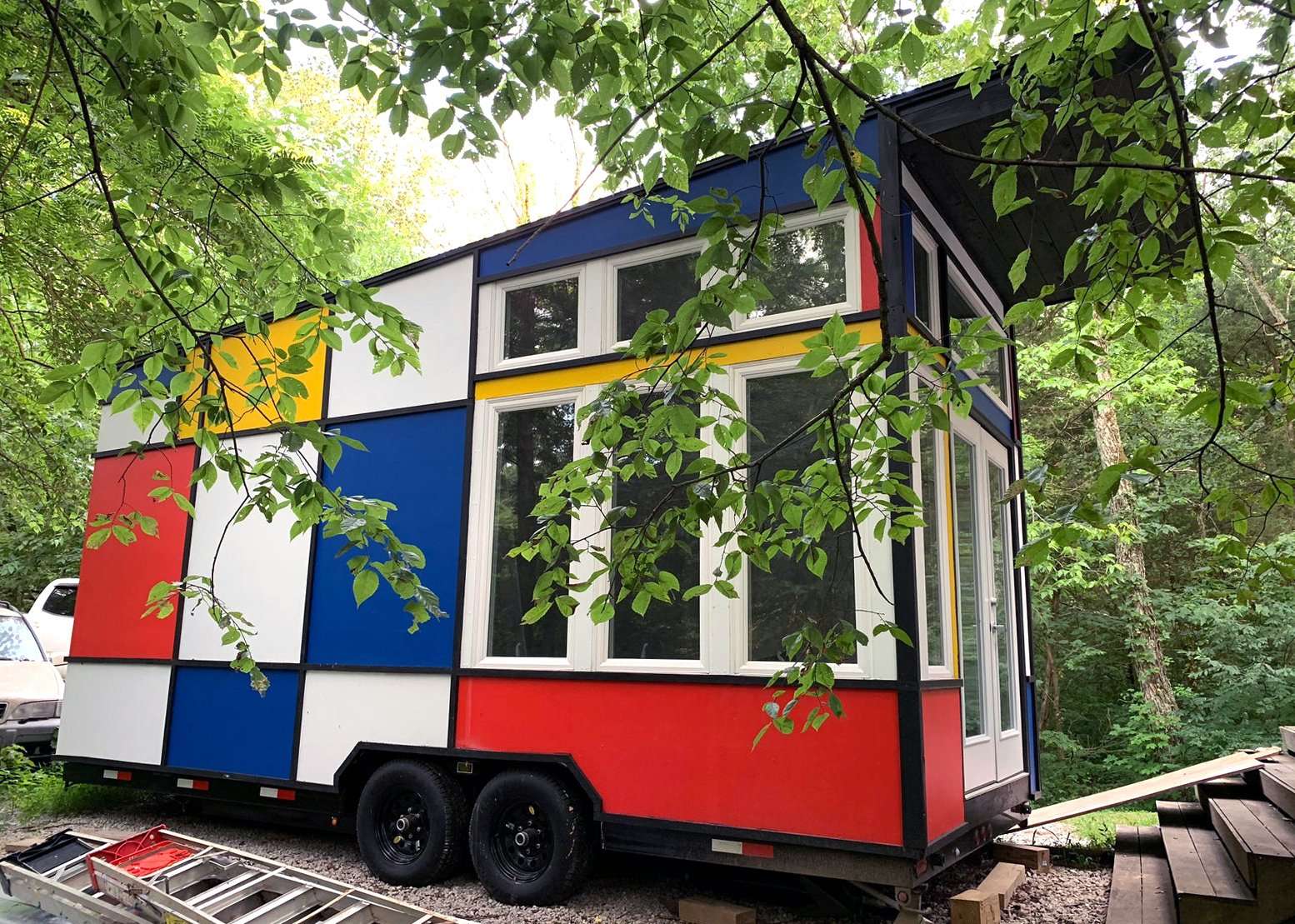
Like thrift-store shopping or garage-sale hopping, there’s a thrill that comes with browsing on Etsy—you never know what you might discover. We recently spotted this vibrant tiny house on wheels, and we fell head over heels for it. Its unique exterior is color blocked in bright blue, yellow, and red—the primary colors favored by Piet Mondrian.
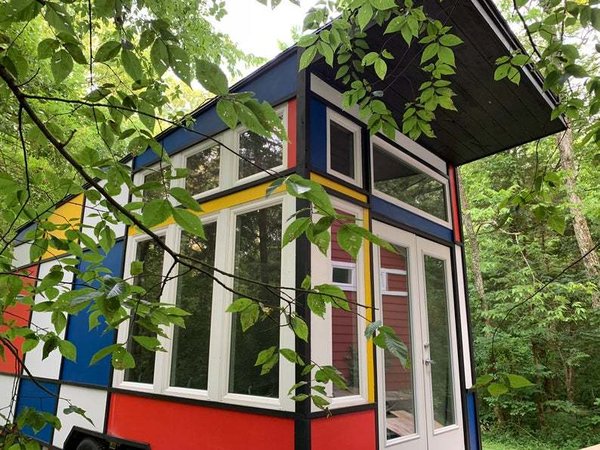
Boasting a Mondrian-inspired grid of bright colors, this 170-square-foot mobile tiny house is road-ready and guaranteed to stand out.
Courtesy of Studio513Designs via Etsy
Designed and handcrafted by a Kentucky architect, the house—dubbed the MonDreamOn—is a tiny yet mighty studio. Measuring in at 13 feet high, 8.5 feet wide and 20 feet deep, the home offers a single loft, a kitchenette, and a bathroom complete with a shower and composting toilet. Spray foam insulation lines the walls, floors, and ceiling, ensuring a cozy interior no matter where you take it.
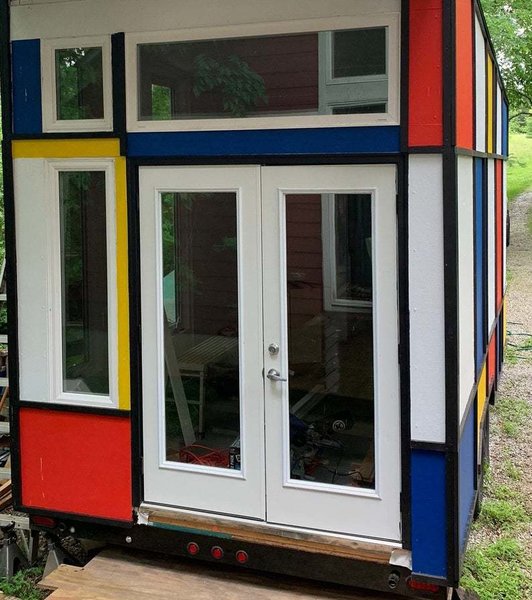
This tiny house is currently listed for $40,000—a price that includes only the pre-installed features mentioned above. For an additional $10,000, you can opt to purchase the home fully finished—including all furnishings, plumbing, a solar generator, and Mondrian-inspired shower tile.
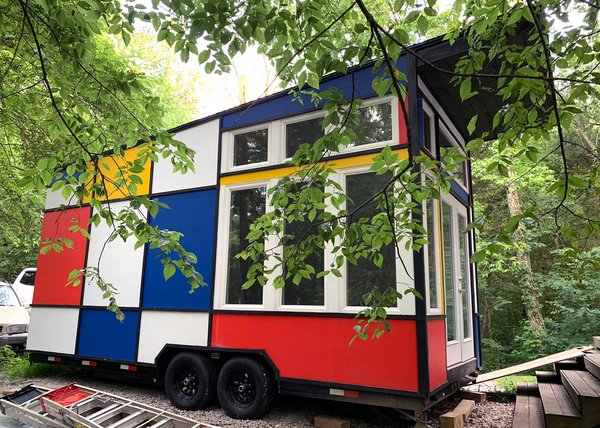
The MonDreamOn tiny house is available for $40,000—or $50,000 fully furnished.
Courtesy of Studio513Designs via Etsy
See the full story on Dwell.com: Snag This Marvelous Mondrian-Inspired Tiny House for $40K
Related stories:
- Disappear Into the Woods in This Hudson Valley Home for $1.2M
- Kanye West and Kim Kardashian’s Former SoHo Pad Lists for $4.7M
- The Mansion Where “Little Women” Was Filmed Is Listed for $3.25M
