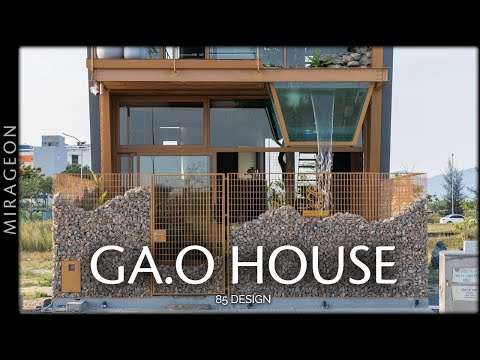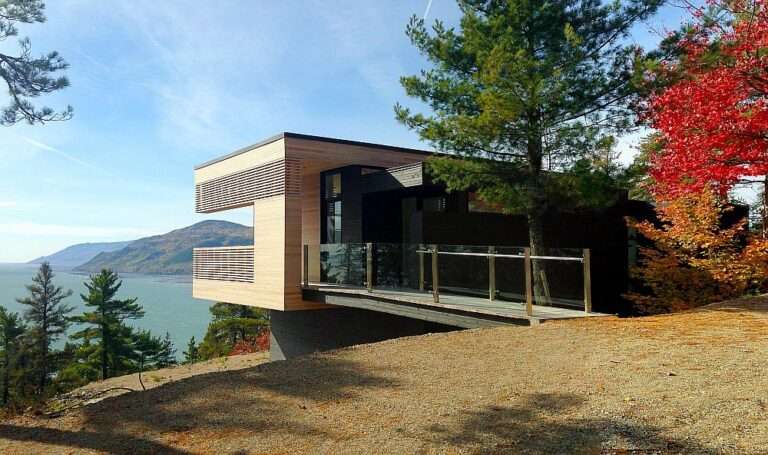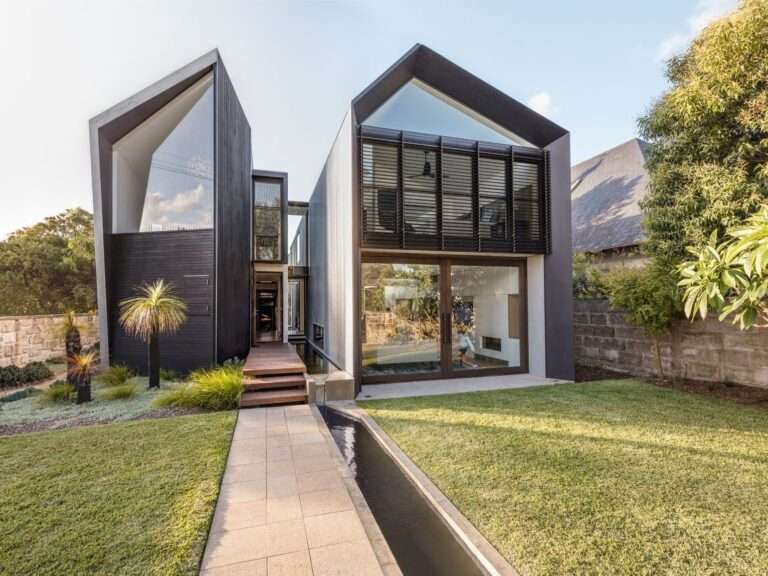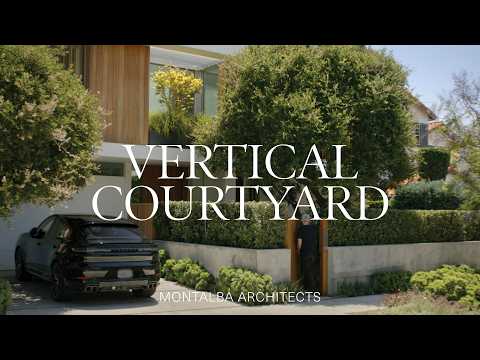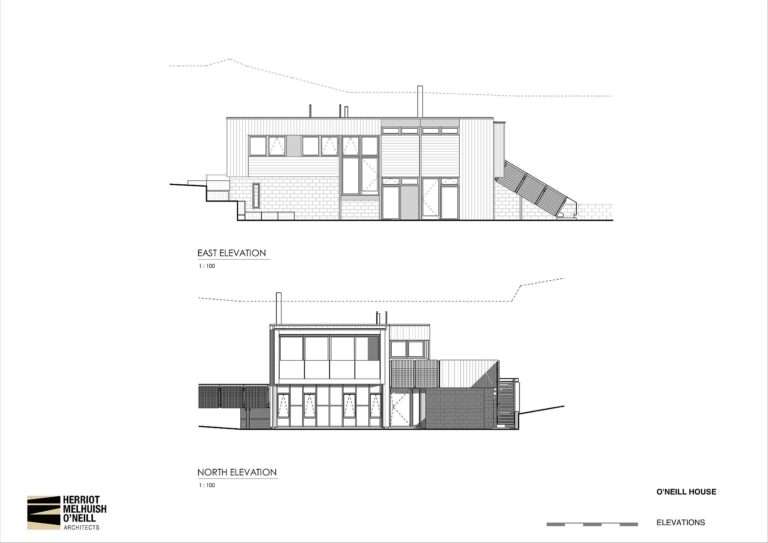If there is one thing that we have leant in the last few months of working from home, then it is that we need a home where we can keep an eye on our kids even as we get things done and get to work from home. Accommodating just that and along with revamping the living area, adding a new main bedroom suite, renovating the existing bedrooms and bathrooms in an extensive fashion is the gorgeous Bayside Residence in the suburbs of Melbourne. The aging art deco home was altered extensively by FMD Architects by blending the old with the new even while creating a clear delineation between both the sections.
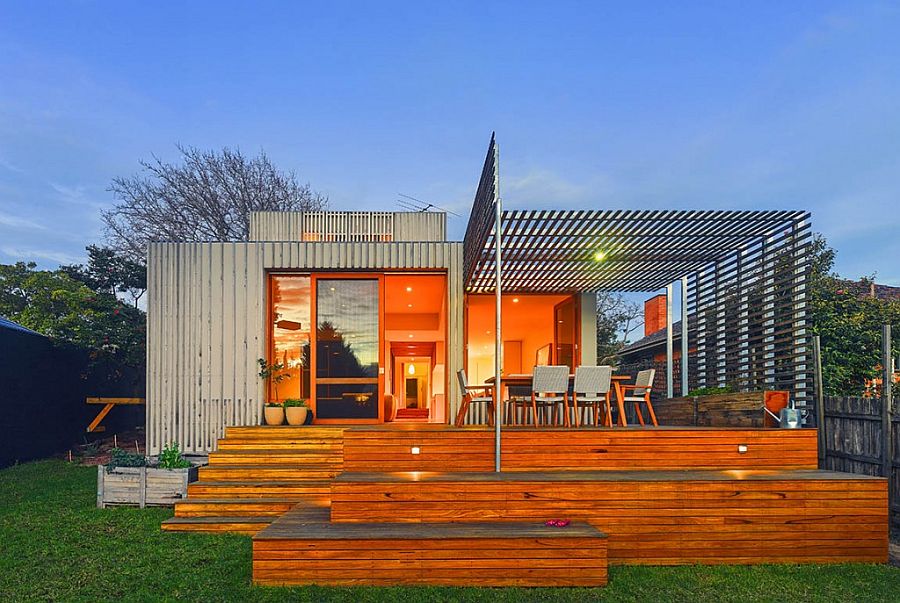
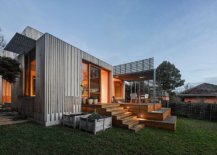
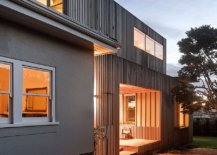
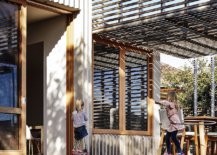
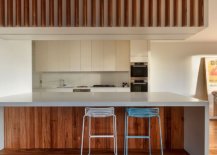
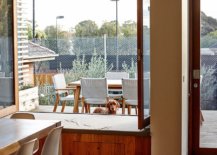
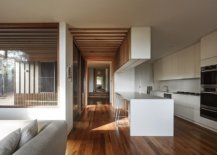
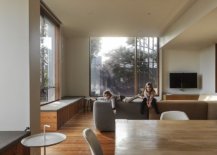
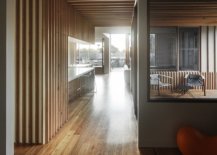
It is timber battens that end up stealing the spotlight here with the fabulous new rear extension in wood connecting the old house with the outdoors. What is really impressive with the makeover of this Aussie home is the way in which timber battens are used both aesthetically and functionally in different sections of the house. On the outside the timber frame provides protection, increases privacy and filters in sunlight while also offering shade for the deck. Yet, there are sections where the battens are there just to give the walls a facelift and visually connect the exterior with the interior.
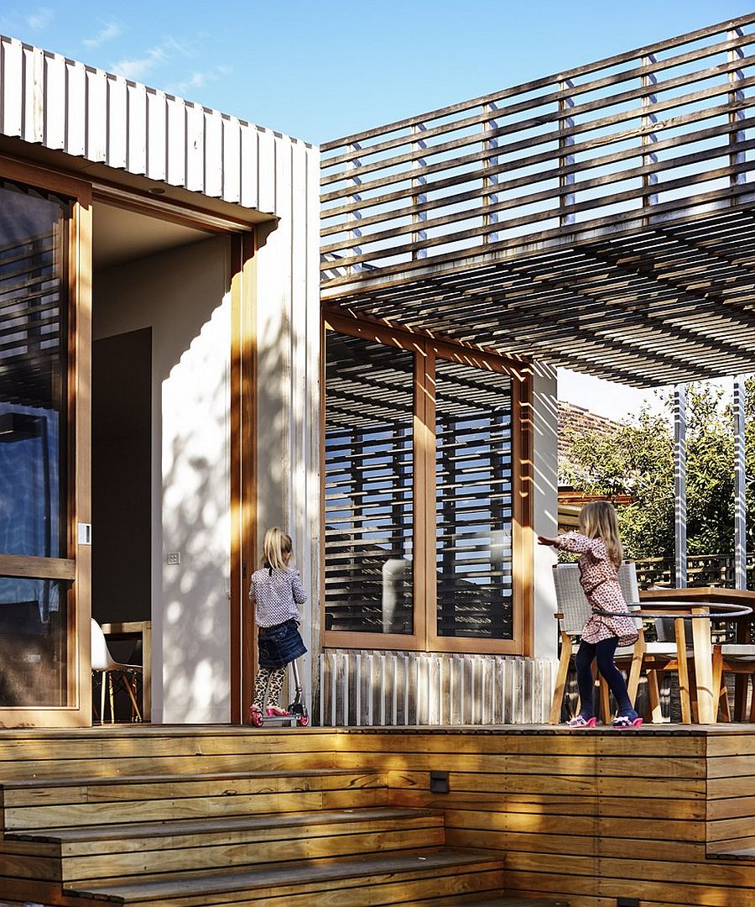
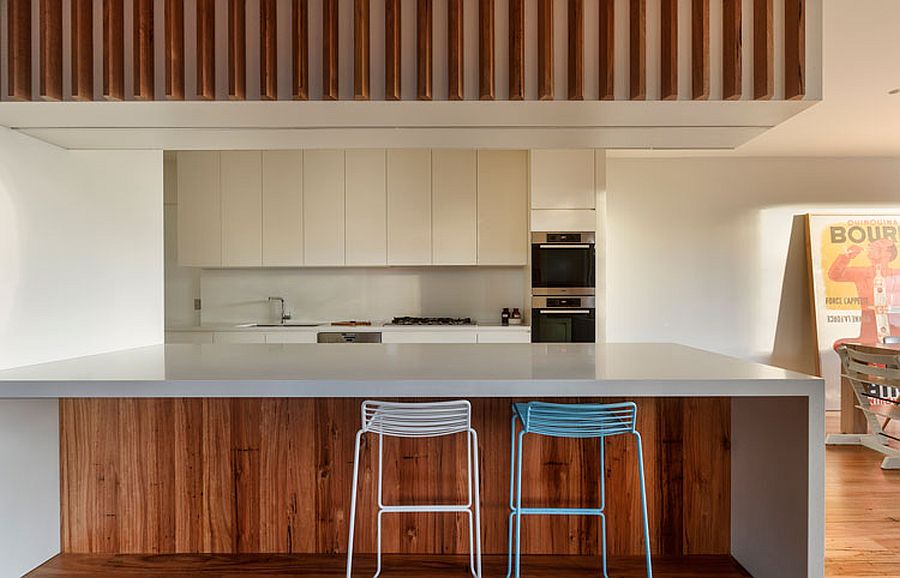
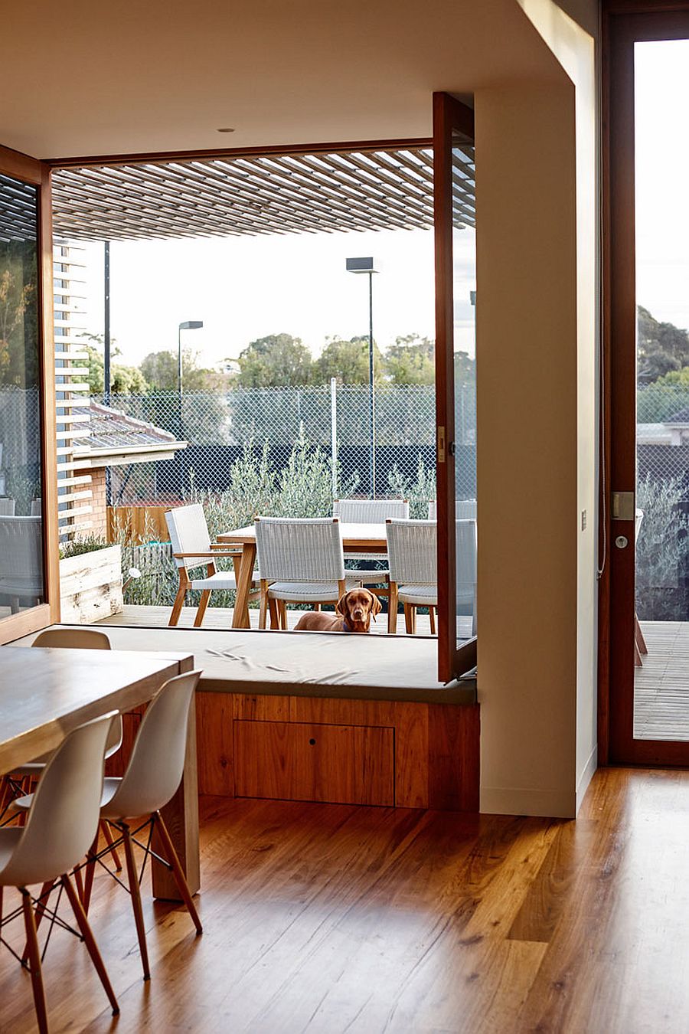
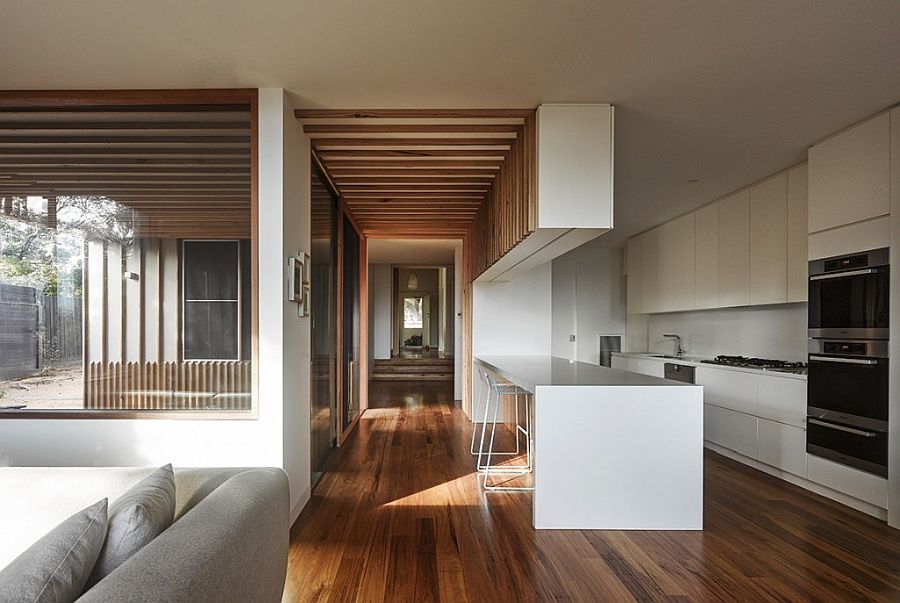
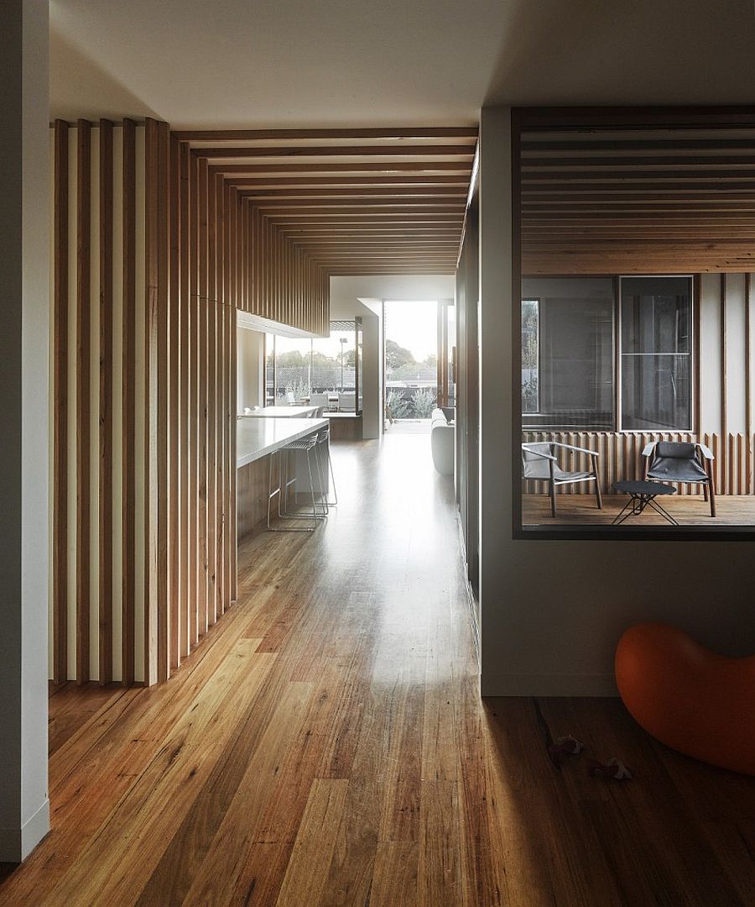
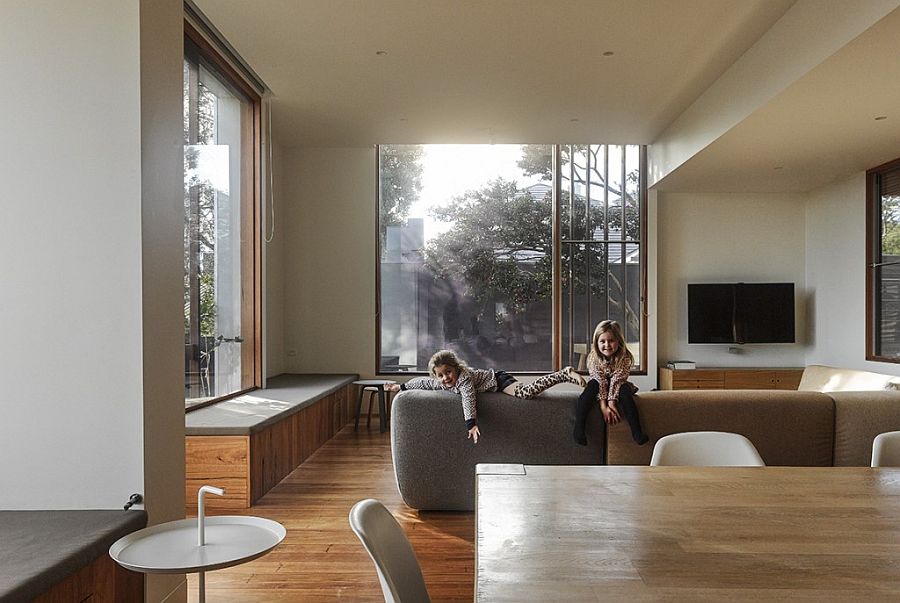
An open living area that extends into the deck, lovely window seats, extensive outdoor hangouts and play areas for kids and ‘smart views’ that allow the adults in the house to constantly monitor the kids put the final touches on this clever and classy revamp.
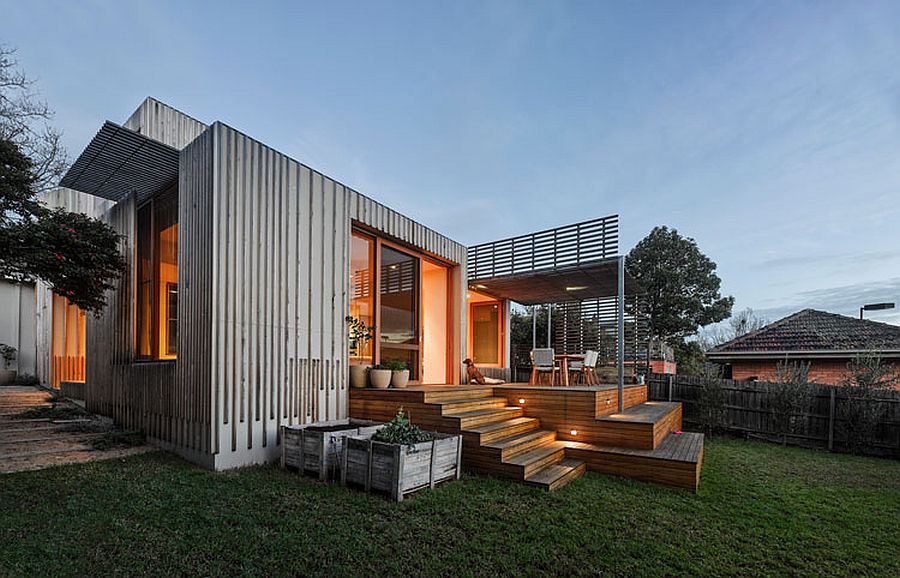
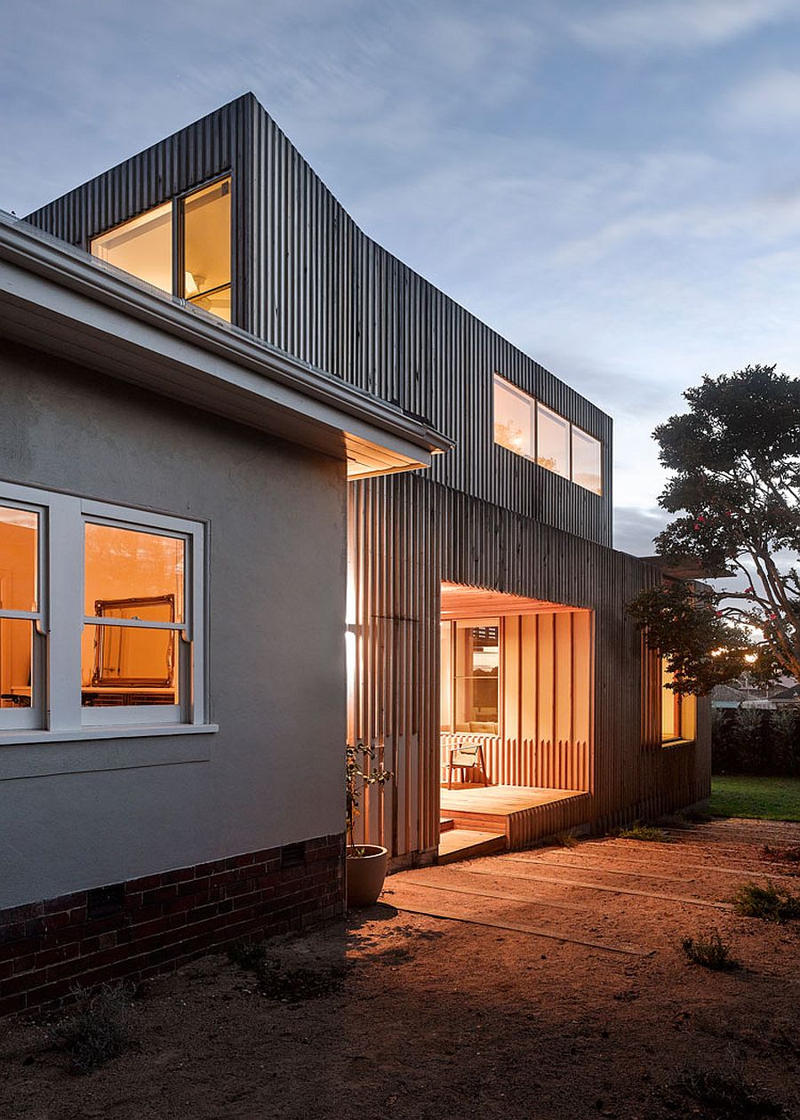
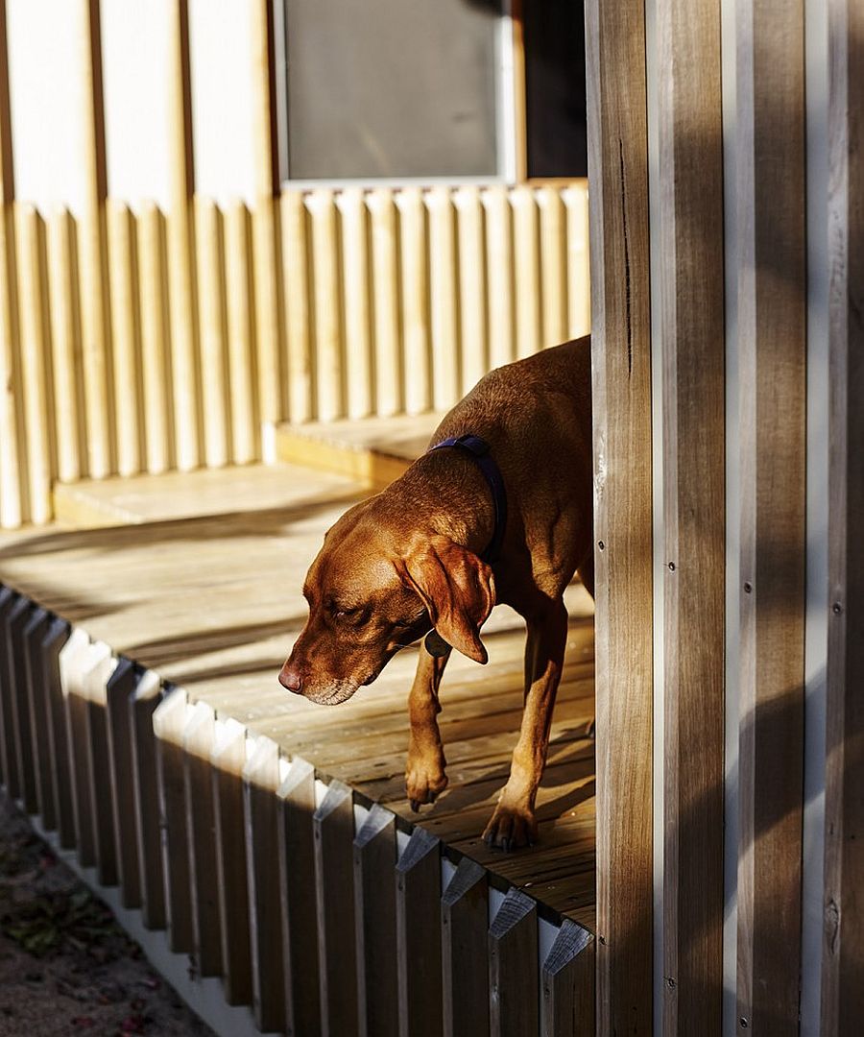
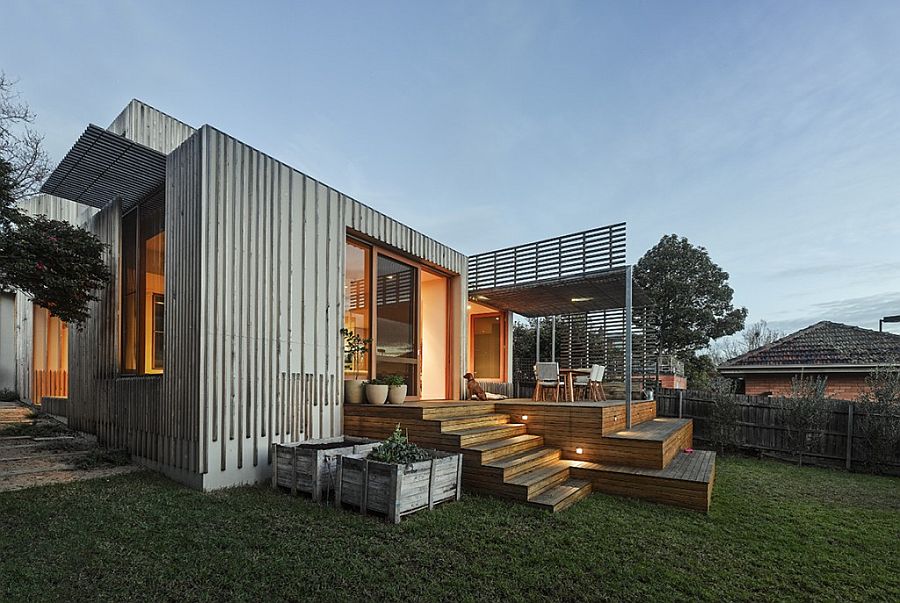
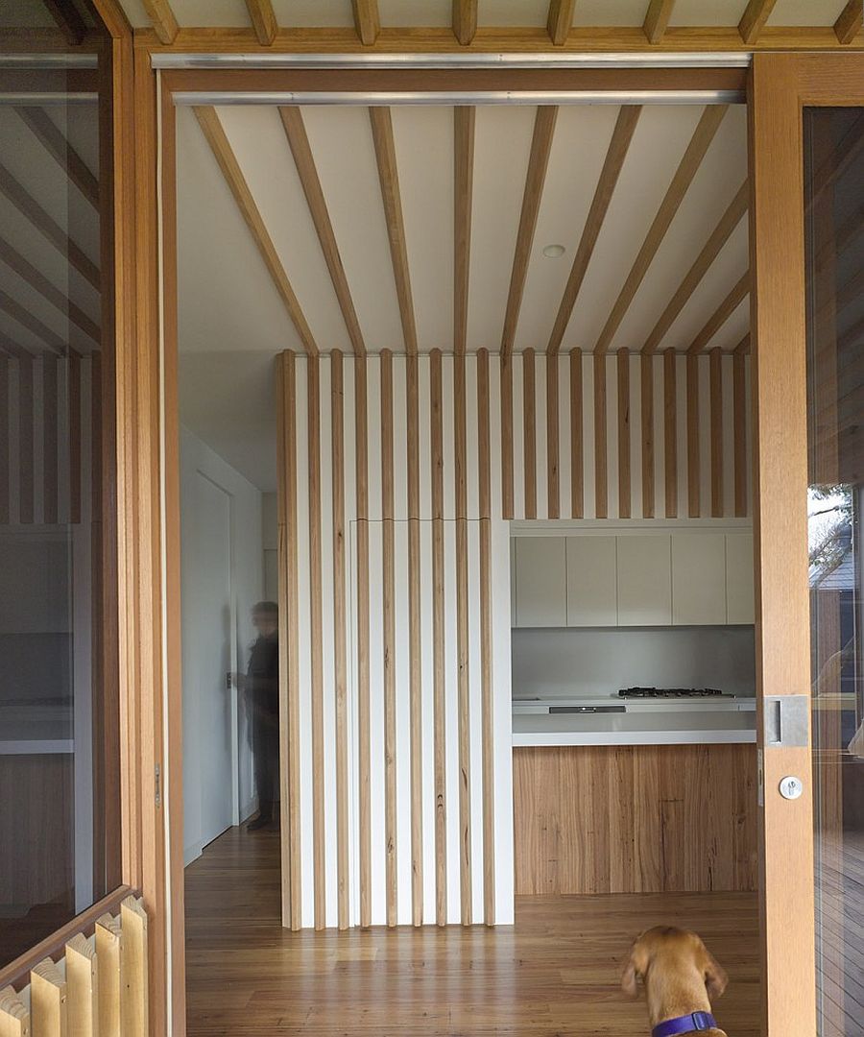
You’re reading Bayside Residence: Timber Battens and New Floor Plan Revamp Art Deco Home, originally posted on Decoist. If you enjoyed this post, be sure to follow Decoist on Twitter, Facebook and Pinterest.
